Kitchen - So I took your advice but now have two more questions
beaglesdoitbetter
last month
last modified: last month
Related Stories
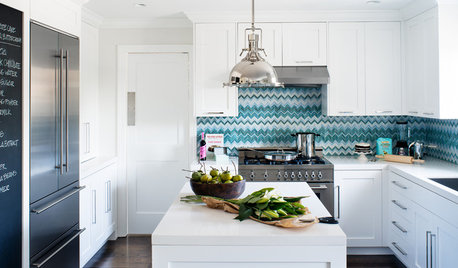
DECORATING GUIDESHow to Love Your Kitchen More, Right Now
Make small changes to increase the joy in your kitchen while you cook and bake, without shelling out lots of dough
Full Story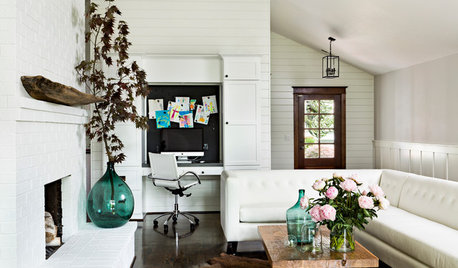
COLORYou Said It: ‘Adding Color Is About So Much More Than Shock’ and More
Highlights from the week include color advice, Houzzers helping Houzzers and architecture students building community housing
Full Story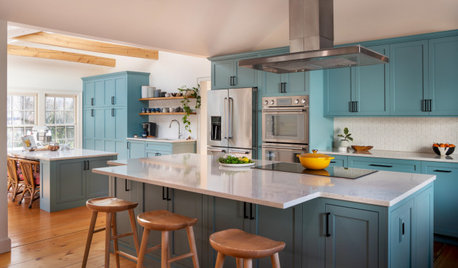
KITCHEN MAKEOVERSKitchen of the Week: Baker’s Dream Kitchen With Two Islands
A kitchen-family room makeover adds happy' aqua cabinetry and a dedicated baking space to a Massachusetts farmhouse
Full Story
KITCHEN DESIGNSo Over Stainless in the Kitchen? 14 Reasons to Give In to Color
Colorful kitchen appliances are popular again, and now you've got more choices than ever. Which would you choose?
Full Story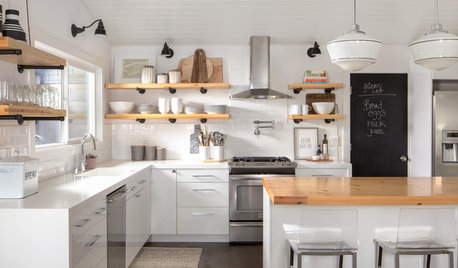
KITCHEN CABINETSWhy I Combined Open Shelves and Cabinets in My Kitchen Remodel
A designer and her builder husband opt for two styles of storage. She offers advice, how-tos and cost info
Full Story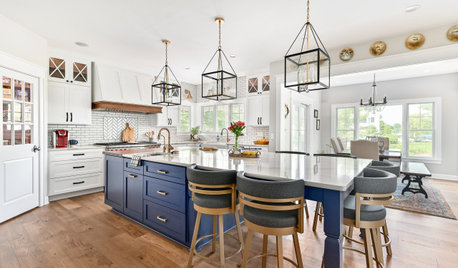
TRENDING NOWThe 10 Most Popular Kitchens So Far in 2023
Get ideas for kitchen islands, cabinet finishes, backsplashes and more from these most-saved photos new to Houzz
Full Story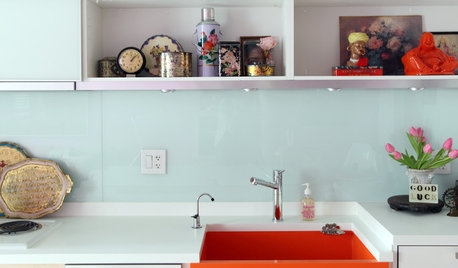
LIFEYou Said It: ‘Give the Kitchen a Little Wake-Up Call’ and More
Design advice, inspiration and observations that struck a chord this week
Full Story
WORKING WITH PROSInside Houzz: No More Bumper Cars in This Remodeled Kitchen
More space, more storage, and the dogs can stretch out now too. A designer found on Houzz creates a couple's just-right kitchen
Full Story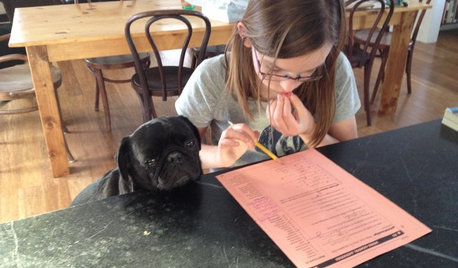
LIFEYou Said It: ‘I Knew This Home Had to Be Mine’ and More Quotables
Design advice, inspiration and observations that struck a chord this week
Full Story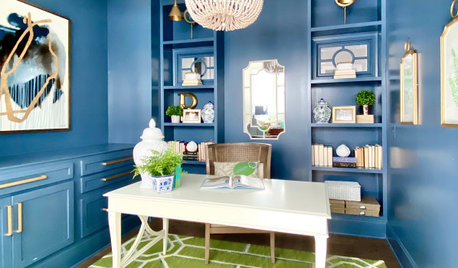
DESIGNING A BUSINESS2 More Questions Designers Should Ask About Gaining New Skills
A design coach proposes two ways designers can consider the value of education, credentialing and trade membership
Full Story0






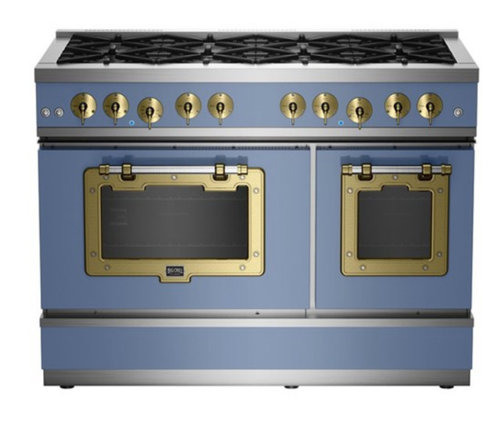
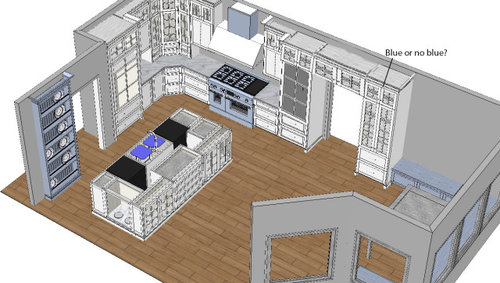
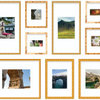

Feathers11
Allison0704
lyfia
Kswl
lascatx
beaglesdoitbetterOriginal Author
Eileen
beaglesdoitbetterOriginal Author
Eileen
beaglesdoitbetterOriginal Author
Eileen
beaglesdoitbetterOriginal Author
Eileen