starting lean to addition on existing porch slab
Renea Pomeroy
last month
Related Stories
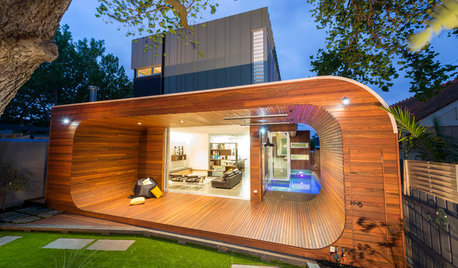
CONTEMPORARY HOMESHouzz Tour: A Brave Addition Breaks New Ground
An Edwardian cottage gets a radical renovation with a dynamic deck that wraps a couple and 2 children in style
Full Story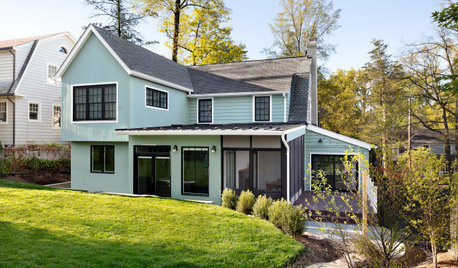
ADDITIONSFamily-Friendly Addition Opens a House to the Backyard
A design-build firm expands a kitchen and adds a family room, screened-in porch and master suite
Full Story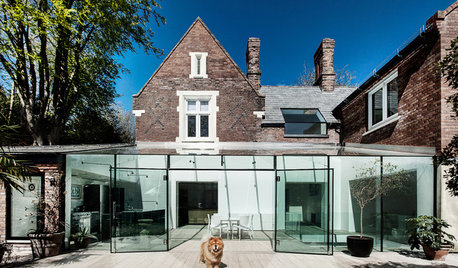
MODERN ARCHITECTUREDesign Workshop: Additions With Attitude
Learn the strategies that can make extensions to existing home structures meaningful, respectful and of their time
Full Story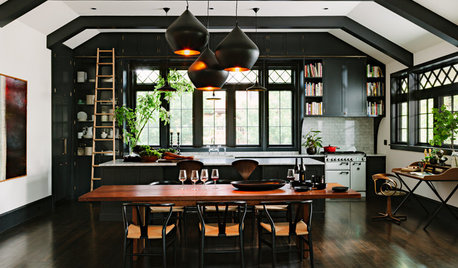
REMODELING GUIDESHouzz Tour: An Old Oregon Library Starts a New Chapter
With an addition and some renovation love, a neglected Craftsman building becomes a comfortable home and studio
Full Story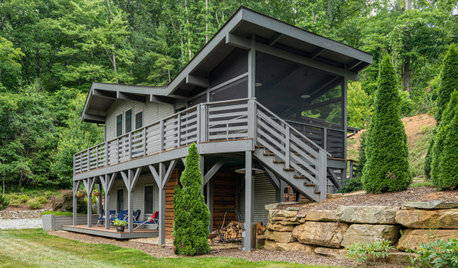
PORCH OF THE WEEKPorch of the Week: Bringing a House Back to Its Midcentury Roots
A designer transforms a North Carolina home with a screened porch addition, a butterfly roof and a unified exterior
Full Story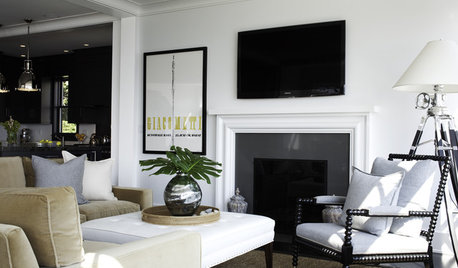
FIREPLACESSleek, Beautiful Stone Slab Fireplace Surrounds
Refresh the look of your home's fireplace with a stone slab surround
Full Story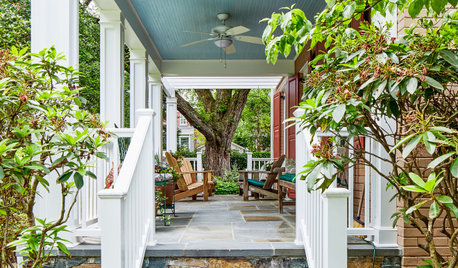
CURB APPEALPorch of the Week: Room for Lounging and Socializing
Remodeling pros extend a front porch in Washington, D.C., to add living space and a seamless connection to the garden
Full Story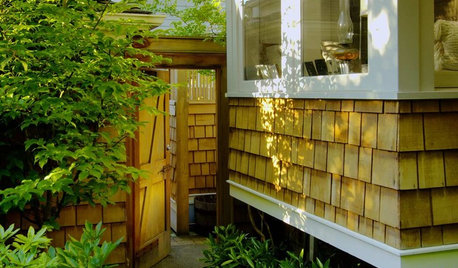
REMODELING GUIDESMicro Additions: When You Just Want a Little More Room
Bump-outs give you more space where you need it in kitchen, family room, bath and more
Full Story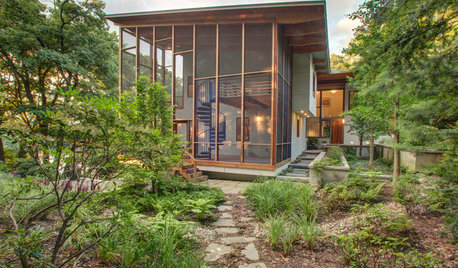
GARDENING AND LANDSCAPINGBreezy and Bug-Free Modern Porches
Screening keeps pests out of these diverse porches across the U.S., while thoughtful designs keep them visually appealing
Full Story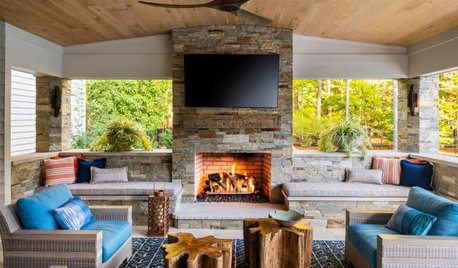
LANDSCAPE DESIGNPorch of the Week: Poolside Spot for Dining and Lounging
This covered space for empty nesters in Virginia includes a large fireplace, outdoor kitchen and beautiful stone accents
Full Story







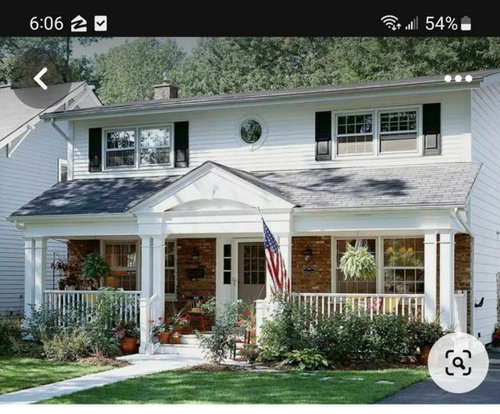
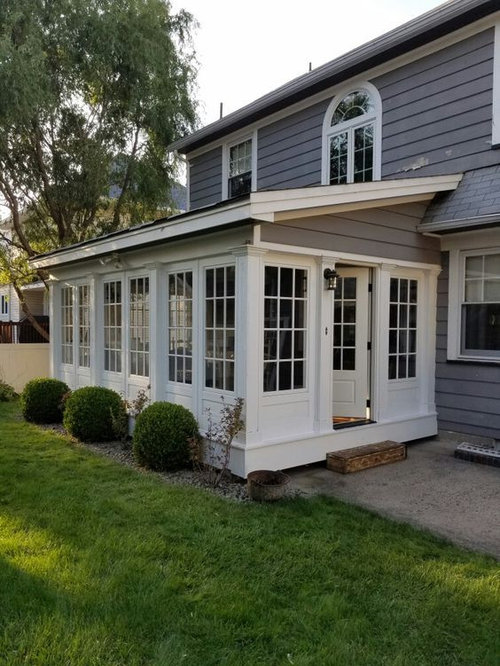


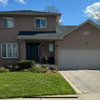
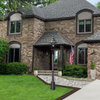
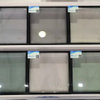
apple_pie_order
PPF.
Related Professionals
Vero Beach Window Contractors · Winnetka Window Contractors · Sugarland Run Window Contractors · Centereach General Contractors · Midlothian General Contractors · West Lafayette General Contractors · Williston General Contractors · Piedmont Carpenters · Central Islip Architects & Building Designers · Bell Gardens Architects & Building Designers · Erlanger General Contractors · San Diego Siding & Exteriors · Edmond Painters · North Reading Painters · Arlington General ContractorsRenea PomeroyOriginal Author
PPF.
Renea PomeroyOriginal Author