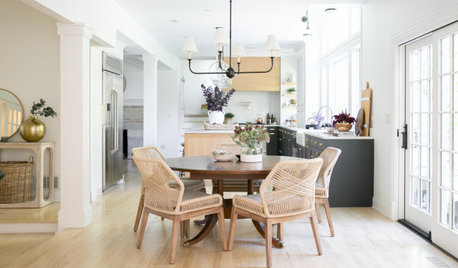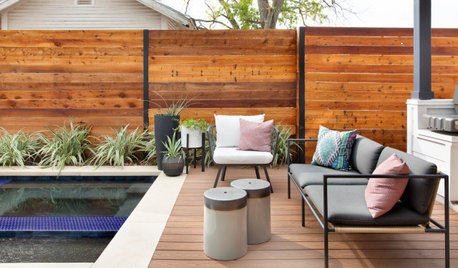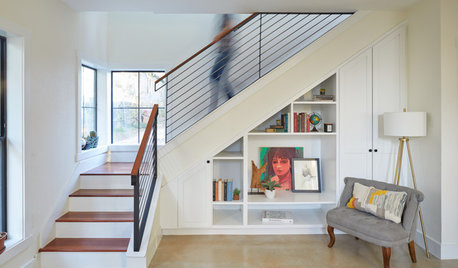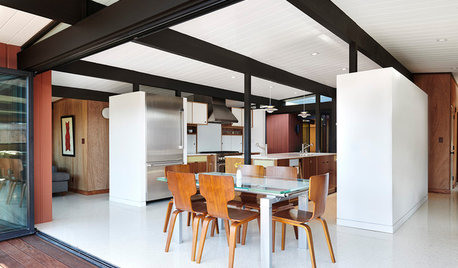Help with architectural plans layout for remodel
mariapia47
last month
Related Stories

INSIDE HOUZZPopular Layouts for Remodeled Kitchens Now
The L-shape kitchen reigns and open-plan layouts are still popular, the 2020 U.S. Houzz Kitchen Trends Study finds
Full Story
KITCHEN DESIGNRemodeling Your Kitchen in Stages: Planning and Design
When doing a remodel in phases, being overprepared is key
Full Story
HOUZZ PRODUCT NEWS2 Things That Can Help Keep a Remodeling Project on Track
How you react to a problem can make or break a project. Being nimble and creative can ensure a positive outcome
Full Story
HOUZZ CALLShare Your Plans for a Summer Remodeling or Decorating Project
The Houzz community wants to hear about your plans to update your home or yard this season
Full Story
REMODELING GUIDES8 Architectural Tricks to Enhance an Open-Plan Space
Make the most of your open-plan living area with the use of light, layout and zones
Full Story
KITCHEN DESIGNHow to Plan Your Kitchen's Layout
Get your kitchen in shape to fit your appliances, cooking needs and lifestyle with these resources for choosing a layout style
Full Story
REMODELING GUIDESArchitects’ Tips to Help You Plan Perfect Storage
Before you remodel, read this expert advice to be sure you incorporate the storage you need
Full Story
REMODELING GUIDESPlan Your Home Remodel: The Design and Drawing Phase
Renovation Diary, Part 2: A couple has found the right house, a ranch in Florida. Now it's time for the design and drawings
Full Story
KITCHEN WORKBOOKHow to Plan Your Kitchen Space During a Remodel
Good design may be more critical in the kitchen than in any other room. These tips for working with a pro can help
Full Story
MIDCENTURY HOMESHouzz Tour: Remodel Honors Original Eichler Architecture
Converting the carport and bringing the den up to code help make a California home fun and safe for a family
Full Story











millworkman
JAN MOYER
Related Professionals
Middle Island Interior Designers & Decorators · Clarksville General Contractors · Green Bay General Contractors · Hartford General Contractors · Nampa General Contractors · Westminster General Contractors · Wright General Contractors · Dania Beach Architects & Building Designers · Chino Hills Furniture & Accessories · Golden Glades Furniture & Accessories · Potomac Furniture & Accessories · Van Nuys Furniture & Accessories · Elgin General Contractors · Waterville General Contractors · Wolf Trap General ContractorsPatricia Colwell Consulting
anj_p
3onthetree
mariapia47Original Author
RappArchitecture
3onthetree
RappArchitecture
lharpie
RappArchitecture
3onthetree