Is it worth changing 12x12 kitchen layout?
CMc
last month
Featured Answer
Sort by:Oldest
Comments (25)
millworkman
last monthJAN MOYER
last monthCMc
last monthkandrewspa
last monththeresa21
last monthlast modified: last monthdan1888
last monthShawna
last monthShawna
last monthKendrah
last monthJAN MOYER
last monthlast modified: last monthCMc
29 days agoBuehl
29 days agolast modified: 29 days agoeam44
29 days agolast modified: 29 days agoBuehl
29 days agolast modified: 29 days agoBuehl
29 days agolast modified: 29 days agoBuehl
26 days agoTina
25 days agoShadyWillowFarm
25 days agoknlundeen
24 days agoBuehl
24 days agoCMc
23 days agoCMc
23 days agoShadyWillowFarm
23 days agoBuehl
23 days ago
Related Stories
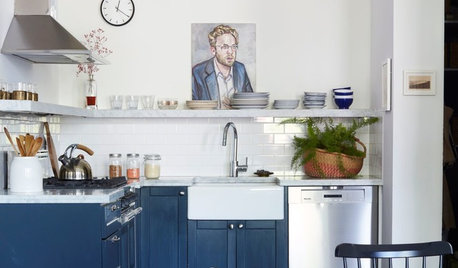
SMALL KITCHENS12 Ways to Make Your Kitchen Look and Feel Bigger
Try these clever design moves to get more storage and create a roomier feel
Full Story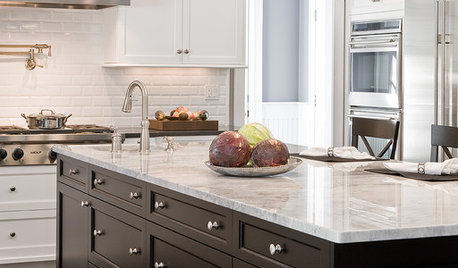
KITCHEN DESIGN12 Ways to Have a Nicer Kitchen This Year
Give your kitchen a few upgrades and you'll love the time you spend there even more
Full Story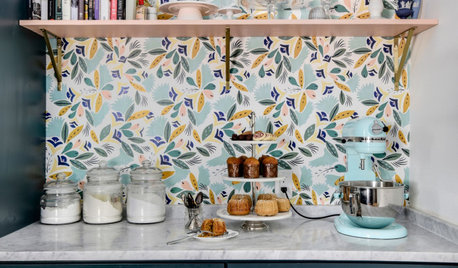
KITCHEN DESIGN12 Items Worth a Spot on Your Kitchen Counter
Keep these useful tools and accessories out in the open to maintain high function without spoiling the view
Full Story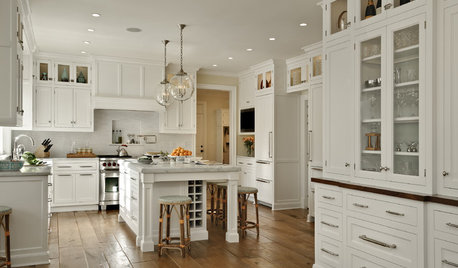
KITCHEN DESIGNDream Spaces: 12 Beautiful White Kitchens
Snowy cabinets and walls speak to a certain elegance, while marble counters whisper of luxury
Full Story
KITCHEN DESIGN12 Great Kitchen Styles — Which One’s for You?
Sometimes you can be surprised by the kitchen style that really calls to you. The proof is in the pictures
Full Story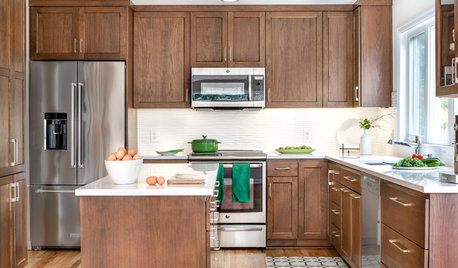
NEW THIS WEEK12 Kitchens That Wow With Wood Cabinets
Consider one of these dynamic kitchen cabinet designs to add warmth, texture and nuance
Full Story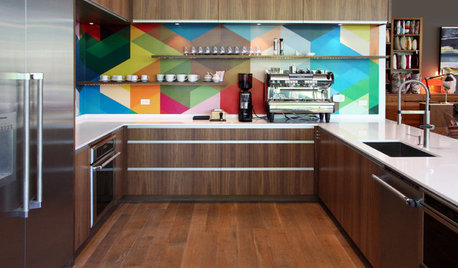
KITCHEN DESIGN12 Ideas for a Knockout Kitchen
Give your cooking space sizzle with color, pattern and materials used in unexpected ways
Full Story
KITCHEN DESIGN12 Designer Details for Your Kitchen Cabinets and Island
Take your kitchen to the next level with these special touches
Full Story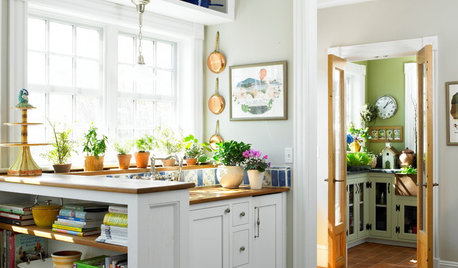
HEALTHY HOME12 Ways to Set Up Your Kitchen for Healthy Eating
Making smart food choices is easier when your kitchen is part of your support team
Full Story





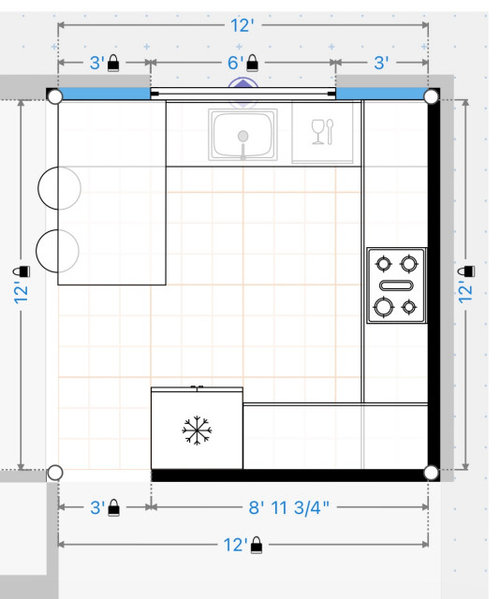
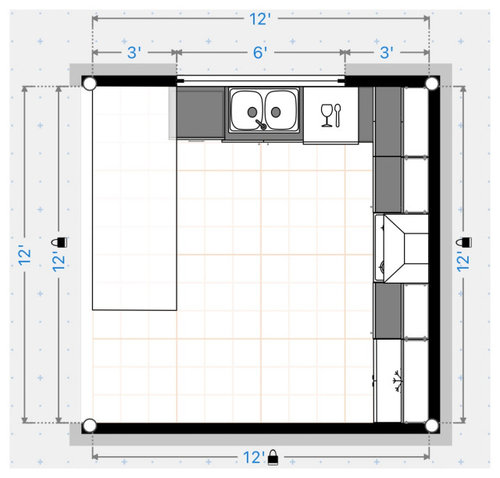

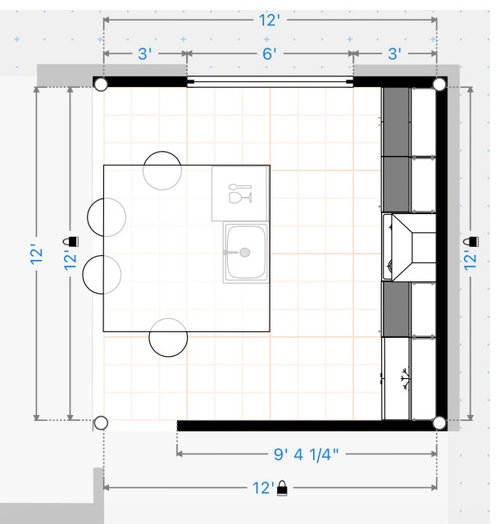



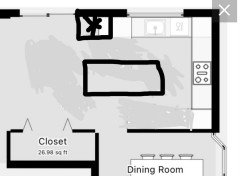
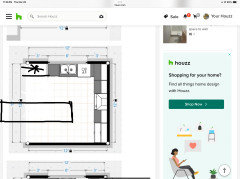

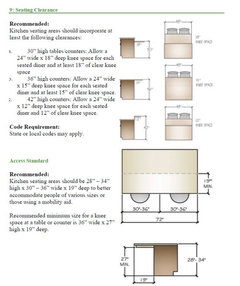
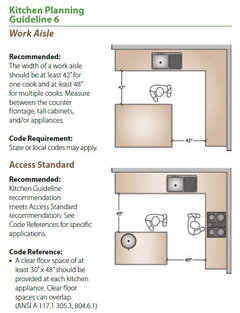

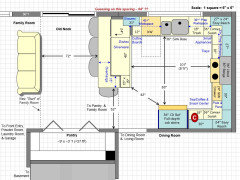


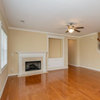

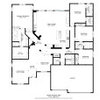
la_la Girl