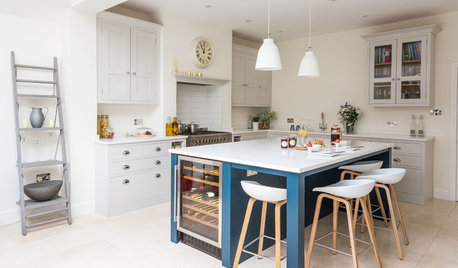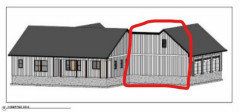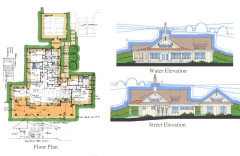Help with design
Shannon Jacobson
last month
Featured Answer
Sort by:Oldest
Comments (27)
Mark Bischak, Architect
last monthRelated Professionals
Fort Lewis Architects & Building Designers · Coatesville General Contractors · De Luz General Contractors · Great Falls General Contractors · Henderson General Contractors · Leon Valley General Contractors · Cloverly Architects & Building Designers · Hillcrest Heights Architects & Building Designers · Haslett Kitchen & Bathroom Designers · Pike Creek Valley Kitchen & Bathroom Designers · Ramsey Kitchen & Bathroom Designers · Sugar Hill Furniture & Accessories · Amarillo General Contractors · Port Huron General Contractors · Reisterstown General ContractorsShannon Jacobson
last monthShannon Jacobson
last monthShannon Jacobson
29 days agoMark Bischak, Architect
29 days agoShannon Jacobson
29 days agoShannon Jacobson
29 days agobpath
29 days agoShannon Jacobson
29 days agoShannon Jacobson
29 days agoMark Bischak, Architect
28 days agoLouise Smith
27 days agoShannon Jacobson
27 days agoArchitectrunnerguy
27 days agocpartist
26 days agolast modified: 26 days ago
Related Stories

HOUZZ PRODUCT NEWSHow Houzz Pro Helps Designers Follow Up With Project Leads
Effectively track, manage and communicate with potential clients to keep your pipeline active and land more projects
Full Story0

HOUZZ PRODUCT NEWSHow Houzz Pro Helps Designers Create Fast, Beautiful Proposals
Stay top of mind and win more projects with branded proposals and documents that showcase your professionalism and skill
Full Story0

HOUZZ PRODUCT NEWSHow Houzz Pro Helps Designers Communicate With Homeowners
Stay top of mind and collaborate effectively with clients and leads while you work remotely
Full Story
8 Ways Dogs Help You Design
Need to shake up a room, find a couch or go paperless? Here are some ideas to chew on
Full Story
KITCHEN DESIGNKey Measurements to Help You Design Your Kitchen
Get the ideal kitchen setup by understanding spatial relationships, building dimensions and work zones
Full Story
STANDARD MEASUREMENTSKey Measurements to Help You Design Your Home
Architect Steven Randel has taken the measure of each room of the house and its contents. You’ll find everything here
Full Story
BATHROOM DESIGNKey Measurements to Help You Design a Powder Room
Clearances, codes and coordination are critical in small spaces such as a powder room. Here’s what you should know
Full Story
REMODELING GUIDESKey Measurements to Help You Design the Perfect Home Office
Fit all your work surfaces, equipment and storage with comfortable clearances by keeping these dimensions in mind
Full Story
DECORATING 101Interior Design Basics to Help You Create a Better Space
Let these pro tips guide you as you plan a room layout, size furniture, hang art and more
Full Story
MOST POPULAR7 Ways to Design Your Kitchen to Help You Lose Weight
In his new book, Slim by Design, eating-behavior expert Brian Wansink shows us how to get our kitchens working better
Full StorySponsored
Columbus Area's Luxury Design Build Firm | 17x Best of Houzz Winner!
More Discussions

















Shannon JacobsonOriginal Author