Need Exterior Advice
Breanna S
last month
Featured Answer
Sort by:Oldest
Comments (30)
Breanna S
last monthRelated Professionals
San Angelo Architects & Building Designers · Accokeek Home Builders · Franklin General Contractors · Klamath Falls General Contractors · Portland Siding & Exteriors · Germantown Siding & Exteriors · Racine Siding & Exteriors · Central Islip Architects & Building Designers · Berkeley Painters · Fenton Painters · Galena Park General Contractors · Bremerton General Contractors · Newington General Contractors · Oxon Hill General Contractors · Pacifica General ContractorsMark Bischak, Architect
last monthaziline
last monthBreanna S
last monthMark Bischak, Architect
last monthPPF.
last monthSigrid
last monthColin Etheridge
last monthBreanna S
last monthcpartist
last monthlast modified: last monthBreanna S
last monthT T
last monthdan1888
last monthMark Bischak, Architect
last monthJAN MOYER
last monthlast modified: last monthmillworkman
last monthT T
last monthRTHawk
last monthdan1888
last monthDiana Bier Interiors, LLC
29 days agoJAN MOYER
29 days agolast modified: 29 days agocpartist
29 days agocpartist
29 days agocpartist
29 days agoBreanna S
29 days agoaziline
29 days agodan1888
29 days agoMark Bischak, Architect
28 days agoJAN MOYER
28 days agolast modified: 28 days ago
Related Stories

DECORATING GUIDES10 Design Tips Learned From the Worst Advice Ever
If these Houzzers’ tales don’t bolster the courage of your design convictions, nothing will
Full Story
BATHROOM DESIGNDreaming of a Spa Tub at Home? Read This Pro Advice First
Before you float away on visions of jets and bubbles and the steamiest water around, consider these very real spa tub issues
Full Story
FARM YOUR YARDAdvice on Canyon Farming From L.A.'s Vegetable Whisperer
See how a screened garden house and raised beds help an edible garden in a Los Angeles canyon thrive
Full Story
HEALTHY HOMEHow to Childproof Your Home: Expert Advice
Safety strategies, Part 1: Get the lowdown from the pros on which areas of the home need locks, lids, gates and more
Full Story
REMODELING GUIDESContractor Tips: Advice for Laundry Room Design
Thinking ahead when installing or moving a washer and dryer can prevent frustration and damage down the road
Full Story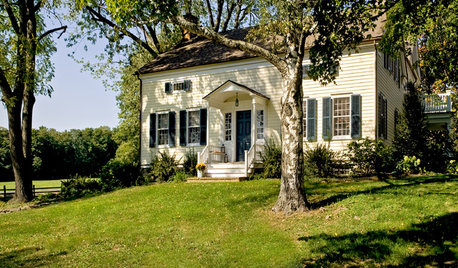
CURB APPEALClues to Finding the Right Color for Your House
Waffling over the rainbow of color options for your home's face? This advice from an architect can help
Full Story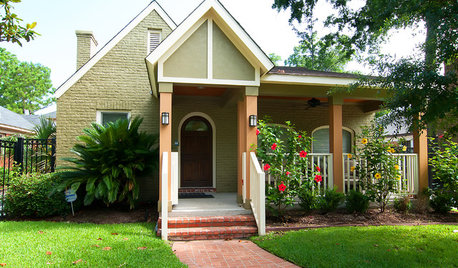
EXTERIORS5 Pro Tips for the Best Home Exterior Updates
Knock your block's socks off with this professional advice to give your home's exterior a striking new look on any budget
Full Story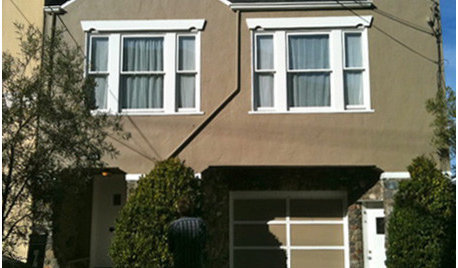
COLOR3 Exterior Paint Dilemmas, 7 Palette Solutions
Houzzers ready to repaint their home exteriors get custom color advice from a design pro
Full Story
EXTERIORSHelp! What Color Should I Paint My House Exterior?
Real homeowners get real help in choosing paint palettes. Bonus: 3 tips for everyone on picking exterior colors
Full Story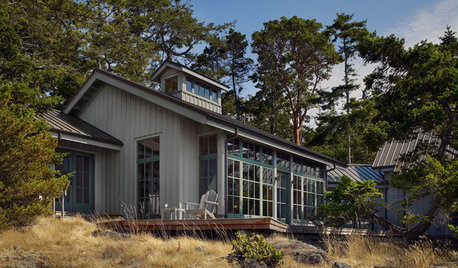
EXTERIOR COLORWhen to Paint Your Home Gray
This perfectly neutral and highly versatile color can create subtle distinctions among exterior architectural elements or stand on its own
Full StorySponsored
Columbus Design-Build, Kitchen & Bath Remodeling, Historic Renovations
More Discussions







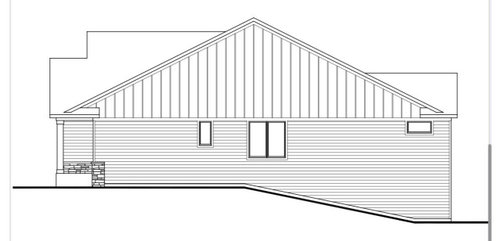

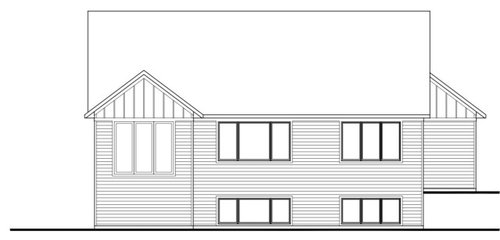



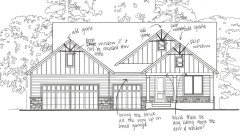
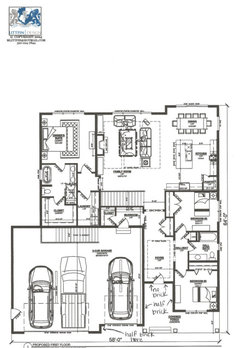








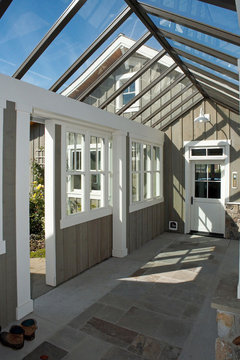


Mark Bischak, Architect