Is this kitchen layout right??
C S
last month
Related Stories

KITCHEN DESIGNDetermine the Right Appliance Layout for Your Kitchen
Kitchen work triangle got you running around in circles? Boiling over about where to put the range? This guide is for you
Full Story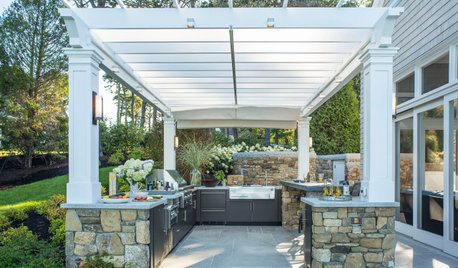
OUTDOOR KITCHENSHow to Choose the Right Size and Layout for Your Outdoor Kitchen
Consider your space, entertaining style and outdoor living needs when determining your outdoor kitchen’s configuration
Full Story
KITCHEN DESIGNKitchen Layouts: Ideas for U-Shaped Kitchens
U-shaped kitchens are great for cooks and guests. Is this one for you?
Full Story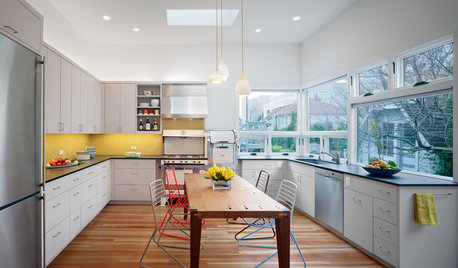
KITCHEN DESIGNThe Ecofriendly Kitchen: Light Your Kitchen Right
Harnessing the daylight is a terrific choice for earth-friendly kitchens, but it's not the only one
Full Story
BEFORE AND AFTERSKitchen of the Week: Bungalow Kitchen’s Historic Charm Preserved
A new design adds function and modern conveniences and fits right in with the home’s period style
Full Story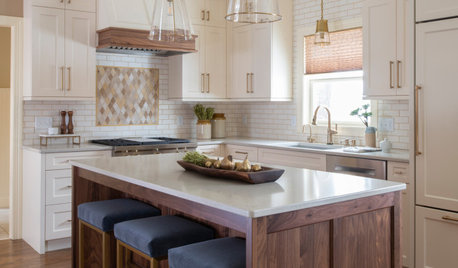
BEFORE AND AFTERSKitchen of the Week: Creamy White, Warm Walnut and a New Layout
Years after realizing their custom kitchen wasn’t functional, a Minnesota couple decide to get it right the second time
Full Story
KITCHEN APPLIANCESFind the Right Oven Arrangement for Your Kitchen
Have all the options for ovens, with or without cooktops and drawers, left you steamed? This guide will help you simmer down
Full Story
KITCHEN DESIGNHow to Plan Your Kitchen's Layout
Get your kitchen in shape to fit your appliances, cooking needs and lifestyle with these resources for choosing a layout style
Full Story
KITCHEN DESIGNIs a Kitchen Corner Sink Right for You?
We cover all the angles of the kitchen corner, from savvy storage to traffic issues, so you can make a smart decision about your sink
Full Story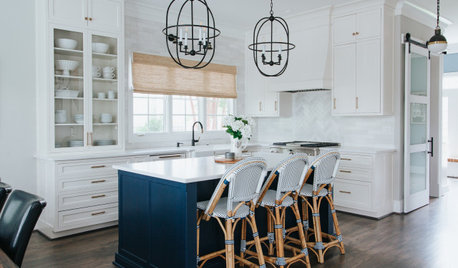
KITCHEN DESIGNKitchen of the Week: Coastal Style and a New Layout
After admiring a designer’s home on Houzz, a contractor and his wife hire her to bring that magic to their new house
Full Story








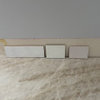




Yvonne Martin
C SOriginal Author
Related Professionals
Lake Elsinore Interior Designers & Decorators · View Park-Windsor Hills Interior Designers & Decorators · Port Charlotte Furniture & Accessories · Topeka Furniture & Accessories · Aliso Viejo Furniture & Accessories · Short Hills Furniture & Accessories · Cibolo General Contractors · Bay City General Contractors · Groveton General Contractors · Palestine General Contractors · Solon General Contractors · Avocado Heights General Contractors · Saratoga Springs Kitchen & Bathroom Designers · Watauga Cabinets & Cabinetry · Wyomissing Tile and Stone ContractorsC SOriginal Author
JAN MOYER
Boxerpal
JAN MOYER
C SOriginal Author