What's the safest countertop option for giant island overhang?
Amy L
last month
Featured Answer
Sort by:Oldest
Comments (25)
Amy L
last monthZumi
last monthlast modified: last monthRelated Professionals
Bloomington Kitchen & Bathroom Designers · Saugus Cabinets & Cabinetry · Boise Design-Build Firms · Cloverly Kitchen & Bathroom Remodelers · Hanover Township Kitchen & Bathroom Remodelers · Mesquite Kitchen & Bathroom Remodelers · Port Charlotte Kitchen & Bathroom Remodelers · Vista Kitchen & Bathroom Remodelers · Bryan General Contractors · Champaign General Contractors · Norfolk General Contractors · Phenix City General Contractors · Port Saint Lucie General Contractors · Universal City General Contractors · Winton General ContractorsJoseph Corlett, LLC
last monthAmy L
last monthAmy L
last monthcat_ky
last monthAmy L
last monthKendrah
29 days agoJoseph Corlett, LLC
29 days agoKendrah
29 days agoAmy L
29 days agoKendrah
29 days agoAnnKH
29 days agoAmy L
19 days agoMinardi
19 days agoJoseph Corlett, LLC
19 days agoAmy L
19 days agoJoseph Corlett, LLC
18 days agoAmy L
13 days agoAmy L
13 days agoAmy L
13 days agoAmy L
13 days agoJoseph Corlett, LLC
13 days agoAmy L
13 days ago
Related Stories

KITCHEN DESIGNHow to Design a Kitchen Island
Size, seating height, all those appliance and storage options ... here's how to clear up the kitchen island confusion
Full Story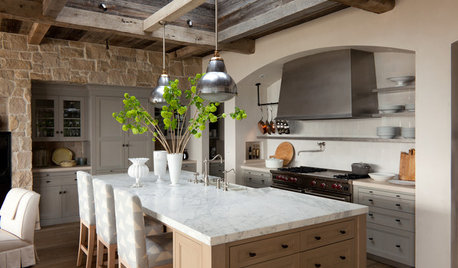
KITCHEN DESIGNHouzz Quiz: What Kitchen Countertop Is Right For You?
The options for kitchen countertops can seem endless. Take our quiz to help you narrow down your selection
Full Story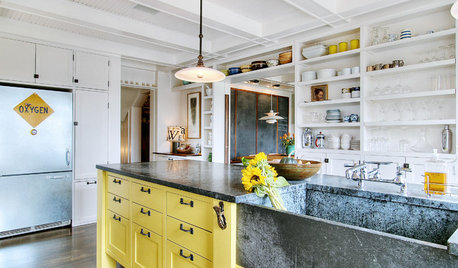
KITCHEN DESIGN10 Inventive Ideas for Kitchen Islands
Printed glass, intriguing antiques, unexpected angles – these islands show there's no end to creative options in kitchen design
Full Story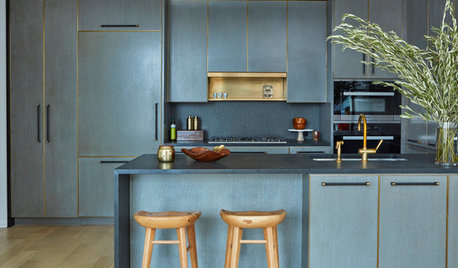
KITCHEN COUNTERTOPSAdd Drama to Your Kitchen With a Waterfall Countertop
See how this look can work in contemporary and transitional spaces
Full Story
KITCHEN COUNTERTOPSKitchen Counters: Concrete, the Nearly Indestructible Option
Infinitely customizable and with an amazingly long life span, concrete countertops are an excellent option for any kitchen
Full Story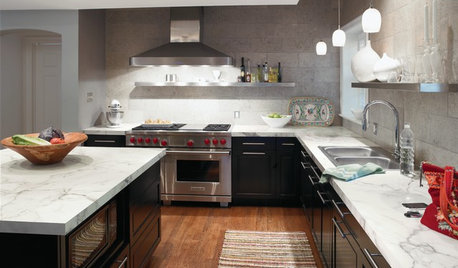
KITCHEN COUNTERTOPSKitchen Counters: Plastic Laminate Offers Options Aplenty
Whatever color or pattern your heart desires, this popular countertop material probably comes in it
Full Story
KITCHEN DESIGNKitchen Layouts: Island or a Peninsula?
Attached to one wall, a peninsula is a great option for smaller kitchens
Full Story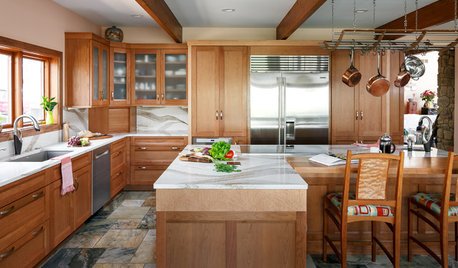
KITCHEN OF THE WEEKKitchen of the Week: Cherry Cabinets and 2 Islands Wow in Indiana
Warm wood cabinets, a reconfigured layout and wave-pattern countertops complement the home’s wooded surroundings
Full Story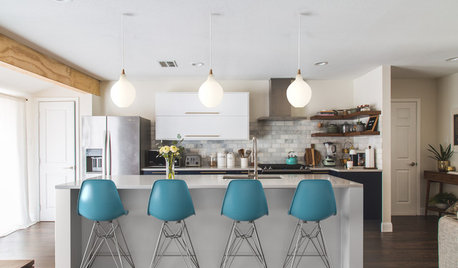
KITCHEN DESIGNSee How 1 Kitchen Looks With Different Island Lights and Stools
By swapping out the lighting and seats, you can change the look and feel of your kitchen
Full Story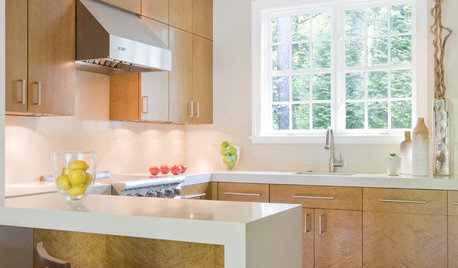
KITCHEN DESIGNSee How Peninsulas Can Get You More Storage and Countertop Space
Make the most of a compact kitchen with a mini peninsula
Full StoryMore Discussions






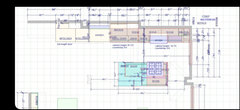
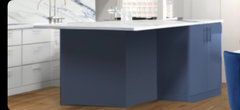
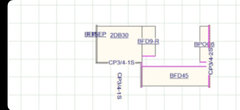
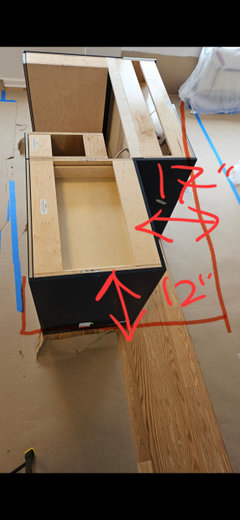

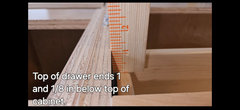
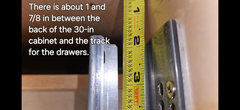
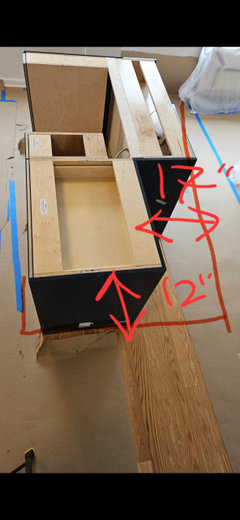
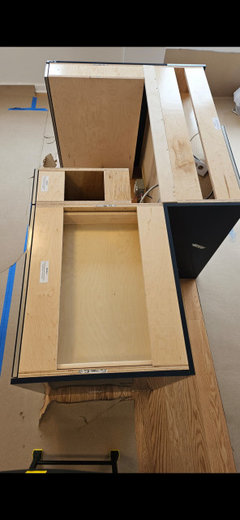
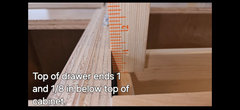
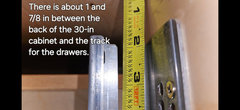





chicagoans