Designing walk in closet 9’ x 17.5’
oliveandwell
last month
last modified: last month
Featured Answer
Sort by:Oldest
Comments (21)
Mark Bischak, Architect
last monthkandrewspa
last monthRelated Professionals
Hammond Kitchen & Bathroom Designers · Wilmington Furniture & Accessories · Silver Spring Furniture & Accessories · Woodland General Contractors · Palos Verdes Estates Architects & Building Designers · Coatesville General Contractors · Coos Bay General Contractors · Forest Hills General Contractors · Ken Caryl General Contractors · Canton Custom Closet Designers · Dale City Custom Closet Designers · Longmont Custom Closet Designers · Wheat Ridge Cabinets & Cabinetry · North Plainfield Cabinets & Cabinetry · Park Ridge Furniture & AccessoriesLouise Smith
last monthlast modified: last monthDebbi Washburn
last monthchispa
last monthbpath
last monthMark Bischak, Architect
last monthlast modified: last monthPatricia Colwell Consulting
last monthnjmomma
last monthnjmomma
last monthAnnKH
last monthRappArchitecture
last monthdani_m08
last monthlast modified: last montholiveandwell
29 days agoDebbi Washburn
29 days agorockybird
29 days agodani_m08
29 days agooliveandwell
29 days agochicagoans
28 days agoAnnKH
28 days ago
Related Stories
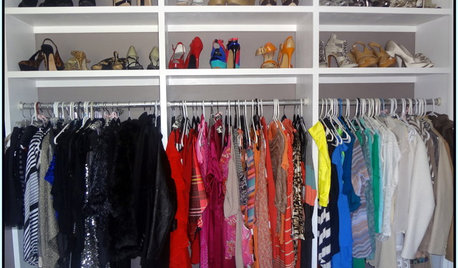
STORAGE5 Tips for Lightening Your Closet’s Load
Create more space for clothes that make you look and feel good by learning to let go
Full Story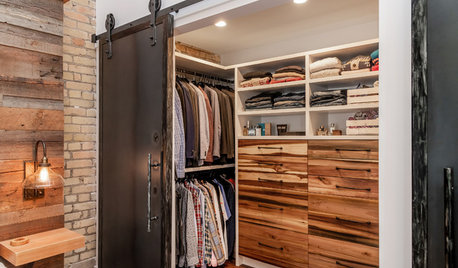
CLOSETS9 Features That Are Popular in Closets Now
Design pros and popular Houzz photos highlight the looks that homeowners are loving in closets
Full Story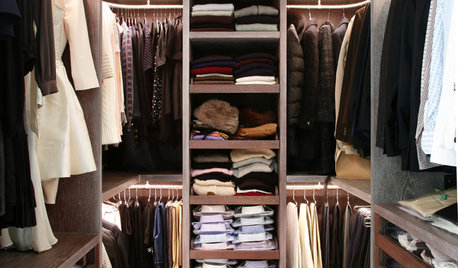
MOST POPULARCustom Closets: 7 Design Rules to Follow
Have room for a walk-in closet? Lucky you. Here’s how you and your designer can make it the storage area of your dreams
Full Story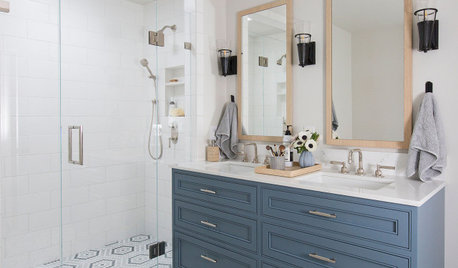
BATHROOM DESIGNNew This Week: 9 Bathrooms With Stylish Walk-In Showers
Pros use tile and color to create a cohesive feeling in rooms with curbless and low-barrier showers
Full Story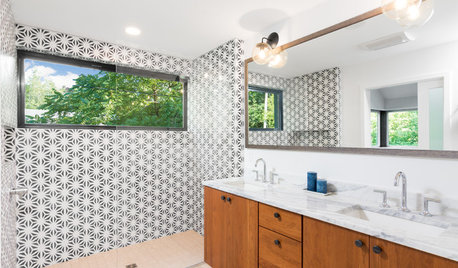
SHOWERS5 Reasons to Choose a Walk-In Shower
Curbless and low-barrier showers can be accessible, low-maintenance and attractive
Full Story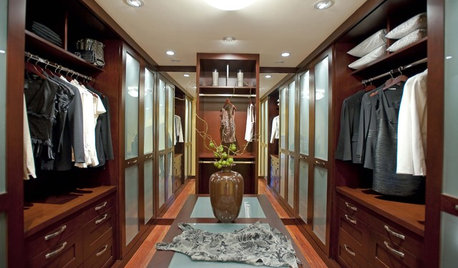
GREAT HOME PROJECTSTurn That Spare Room Into a Walk-in Closet
New project for a new year: Get the closet you’ve always wanted, starting with all the info here
Full Story
DECORATING GUIDESExpert Talk: Designers Open Up About Closet Doors
Closet doors are often an afterthought, but these pros show how they can enrich a home's interior design
Full Story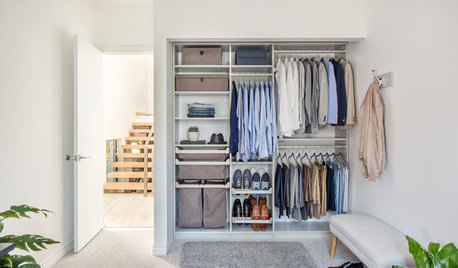
ORGANIZING5 Clothes Closets With Storage Ideas to Inspire
Built-in organizers, wall-mounted shoe racks and a pull-down rod help corral these wardrobes
Full Story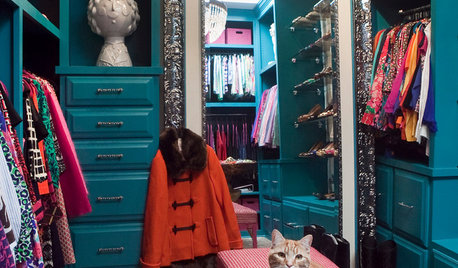
CLOSETSBuild a Better Bedroom: Inspiring Walk-in Closets
Make dressing a pleasure instead of a chore with a beautiful, organized space for your clothes, shoes and bags
Full Story
BATHROOM DESIGN5 Common Bathroom Design Mistakes to Avoid
Get your bath right for the long haul by dodging these blunders in toilet placement, shower type and more
Full StoryMore Discussions







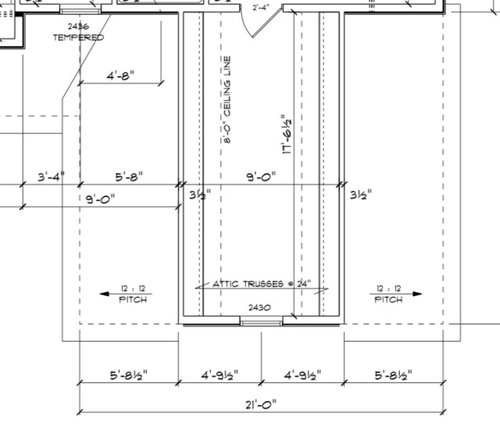

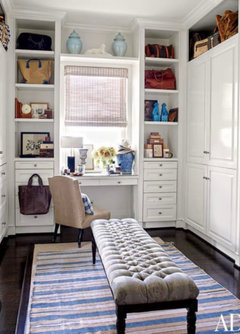



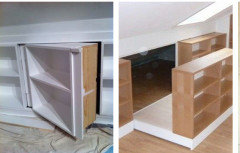

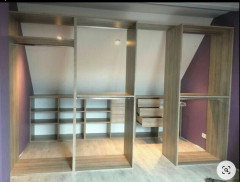



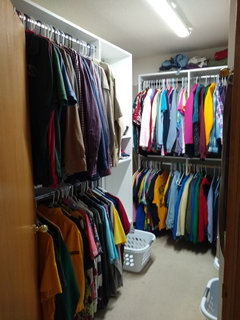



BPMBA