Addition/floor plan help in a duplex
Amber Kas
27 days ago
Featured Answer
Sort by:Oldest
Comments (16)
bpath
27 days agolast modified: 27 days agoPaul F.
27 days agoRelated Professionals
Northbrook Kitchen & Bathroom Designers · Hanover Township Kitchen & Bathroom Remodelers · Ogden Kitchen & Bathroom Remodelers · Gibsonton Kitchen & Bathroom Remodelers · American Fork Architects & Building Designers · Pedley Architects & Building Designers · North Chicago Architects & Building Designers · South Barrington Architects & Building Designers · Florida City General Contractors · Pico Rivera General Contractors · El Dorado Hills Kitchen & Bathroom Designers · Eagan Furniture & Accessories · Toledo Furniture & Accessories · Wilmington Furniture & Accessories · Decatur General ContractorsPatricia Colwell Consulting
27 days agoHU-910663146
27 days agoNorwood Architects
27 days agoAmber Kas
27 days agoAmber Kas
27 days agoAmber Kas
27 days agoAmber Kas
27 days agolatifolia
27 days agoSigrid
27 days agoAmber Kas
27 days agoYvonne Martin
27 days agoAnnKH
27 days agoMark Bischak, Architect
27 days ago
Related Stories

HOMES AROUND THE WORLDColor Helps Zone an Open-Plan Space
Smart design subtly defines living areas in an opened-up family home in England
Full Story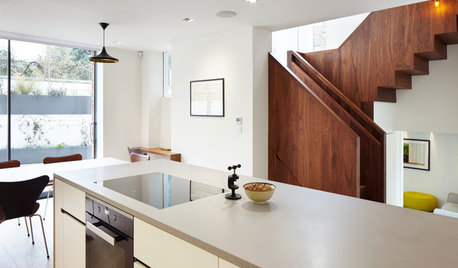
ADDITIONSRoom of the Day: Light-Filled Addition Connects Floors
High ceilings, clever storage features and a beautiful walnut staircase make this London project anything but ordinary
Full Story
ARCHITECTURE5 Questions to Ask Before Committing to an Open Floor Plan
Wide-open spaces are wonderful, but there are important functional issues to consider before taking down the walls
Full Story
LIVING ROOMSLay Out Your Living Room: Floor Plan Ideas for Rooms Small to Large
Take the guesswork — and backbreaking experimenting — out of furniture arranging with these living room layout concepts
Full Story
REMODELING GUIDESRenovation Ideas: Playing With a Colonial’s Floor Plan
Make small changes or go for a total redo to make your colonial work better for the way you live
Full Story
REMODELING GUIDESHow to Read a Floor Plan
If a floor plan's myriad lines and arcs have you seeing spots, this easy-to-understand guide is right up your alley
Full Story
ADDITIONSWhat an Open-Plan Addition Can Do for Your Old House
Don’t resort to demolition just yet. With a little imagination, older homes can easily be adapted for modern living
Full Story
ARCHITECTUREDesign Workshop: How to Separate Space in an Open Floor Plan
Rooms within a room, partial walls, fabric dividers and open shelves create privacy and intimacy while keeping the connection
Full Story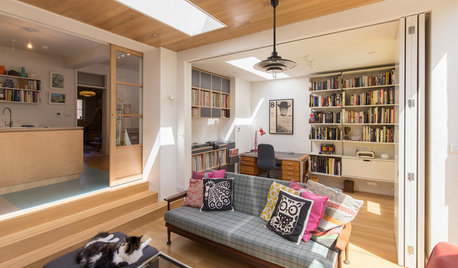
ADDITIONS‘Broken-Plan’ Addition Contains a Hideaway Office
A family in England builds out to gain an open living area with a workspace that can be closed off behind folding doors
Full Story
REMODELING GUIDESLive the High Life With Upside-Down Floor Plans
A couple of Minnesota homes highlight the benefits of reverse floor plans
Full StorySponsored
Columbus Area's Luxury Design Build Firm | 17x Best of Houzz Winner!
More Discussions






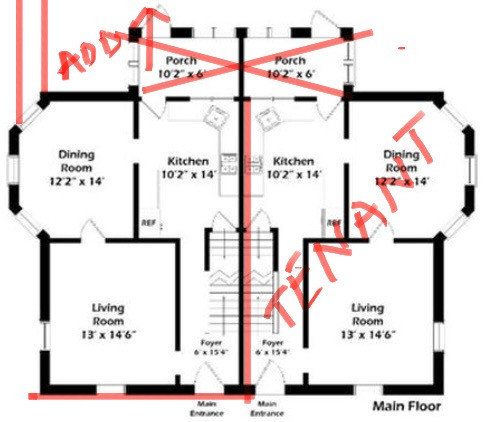
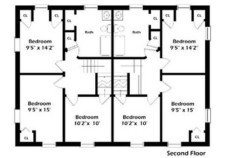
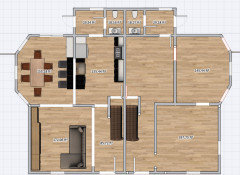




Debbi Washburn