Accent color for kitchen cabinet island cabinets help needed - grey?
HU-283081375
23 days ago
Related Stories
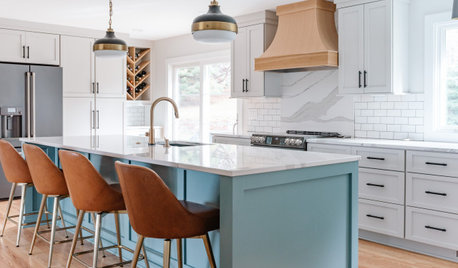
KITCHEN MAKEOVERSKitchen of the Week: Bigger and Better With Light Gray Cabinets
A designer and a builder expand a couple’s kitchen and give them fresh style, a large island and more openness
Full Story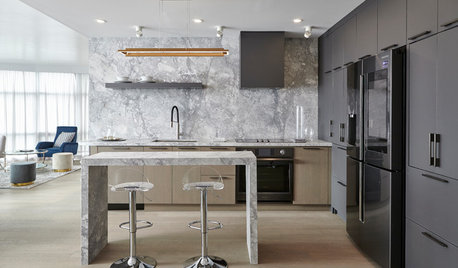
KITCHEN DESIGNSleek Toronto Kitchen Warms Up With Rich Gray Cabinets
A designer balances a kitchen’s chic quartz wall and sculptural island with warm-tone cabinets and gray-washed floors
Full Story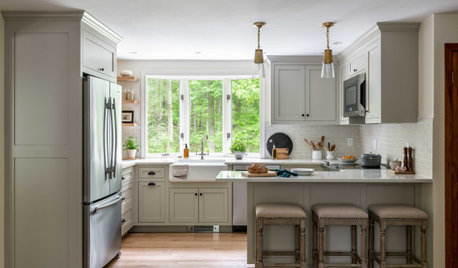
KITCHEN DESIGNKitchen of the Week: Green-Gray Cabinets and a Pass-Through
A designer updates a closed-off kitchen with more openness, improved storage and subtle French country details
Full Story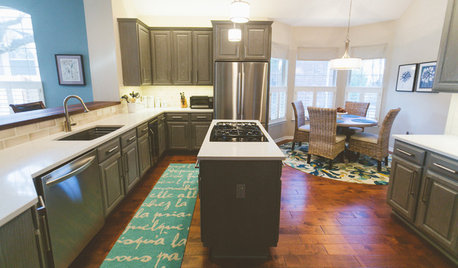
BEFORE AND AFTERSGray Cabinets Update a Texas Kitchen
Julie Shannon spent 3 years planning her kitchen update, choosing a gray palette and finding the materials for a transitional style
Full Story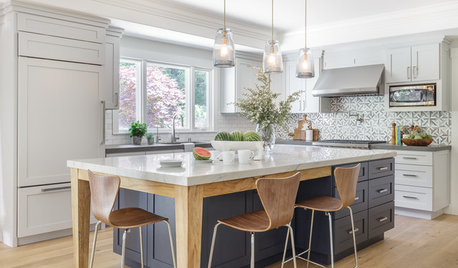
ROOM OF THE DAYRoom of the Day: Soothing Gray Cabinets Update a Modern Kitchen
Custom storage, light woods and a cool palette create an easygoing space for a California family
Full Story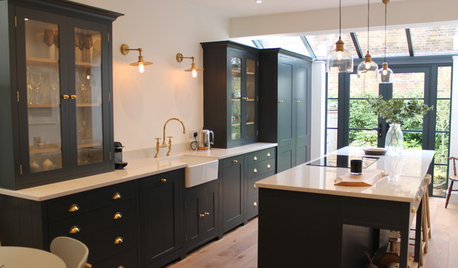
KITCHEN DESIGNBeautiful Dark Gray Cabinets in a Light-Filled English Kitchen
Simplicity, symmetry and attention to detail characterize this modern-meets-Victorian kitchen
Full Story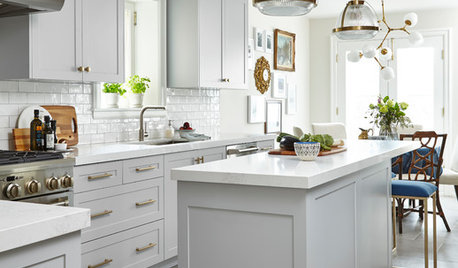
BEFORE AND AFTERSKitchen of the Week: Gray Cabinets, Mixed Metals and Italian Love
Bold white, soft gray, touches of wood and brass, and a European-style coffee station enliven a new kitchen
Full Story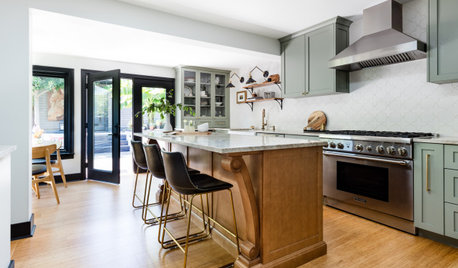
KITCHEN DESIGNKitchen of the Week: Soft Green Cabinets and a Wood Island
A Seattle designer helps a couple rethink their layout and create a fresh palette that honors the home’s Craftsman roots
Full Story
KITCHEN DESIGNKitchen of the Week: White Cabinets With a Big Island, Please!
Designers help a growing Chicago-area family put together a simple, clean and high-functioning space
Full Story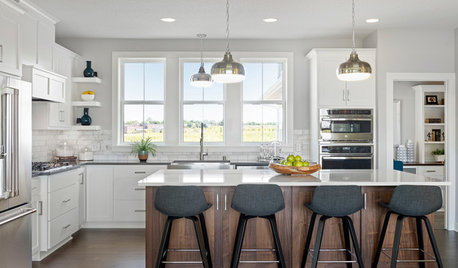
NEW THIS WEEK4 Kitchens With White Cabinets and a Wood Island
Try this classic kitchen combination for a design that’s warm and inviting
Full StoryMore Discussions






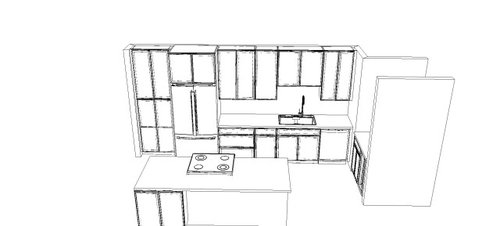
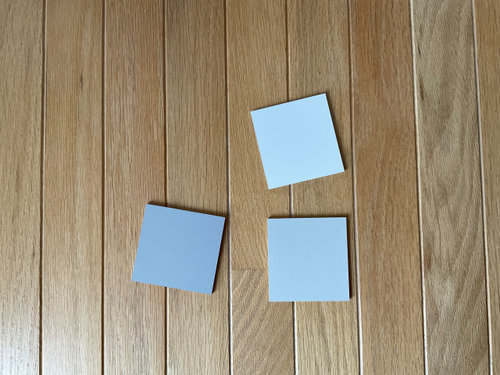

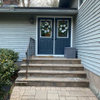
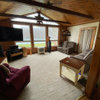
JAN MOYER
voyager2cow voyager2cow
Patricia Colwell Consulting
kandrewspa
HU-283081375Original Author
la_la Girl
HU-283081375Original Author
JAN MOYER
HU-283081375Original Author
M Miller
JAN MOYER
RoyHobbs
HU-283081375Original Author