New Production Build Home With Partial LVP, What Are My Choices?
homechef59
23 days ago
Featured Answer
Sort by:Oldest
Comments (16)
Related Professionals
Delhi General Contractors · Forest Hills General Contractors · Kilgore General Contractors · Murrysville General Contractors · Natchitoches General Contractors · Norwell General Contractors · Dunedin Flooring Contractors · Englewood Flooring Contractors · Highlands Ranch Flooring Contractors · Park Forest General Contractors · Warrenville General Contractors · Holtsville Architects & Building Designers · Arcadia Kitchen & Bathroom Designers · Lebanon Furniture & Accessories · Zionsville Furniture & Accessorieshomechef59
22 days agoJAN MOYER
22 days agolast modified: 22 days agoSabrina Alfin Interiors
22 days agohomechef59
21 days agohomechef59
21 days agoJAN MOYER
21 days agolast modified: 21 days ago
Related Stories
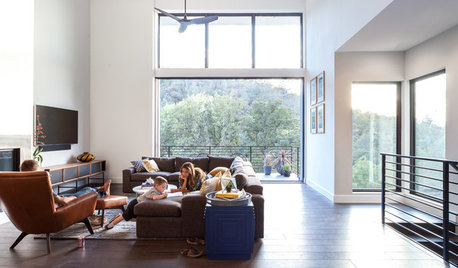
CONTEMPORARY HOMESHouzz Tour: Family Builds Its Dream Home on a Wooded Hillside
Light-filled spaces and modern furnishings suit an active family in a California foothill community
Full Story
REMODELING GUIDESSo You Want to Build: 7 Steps to Creating a New Home
Get the house you envision — and even enjoy the process — by following this architect's guide to building a new home
Full Story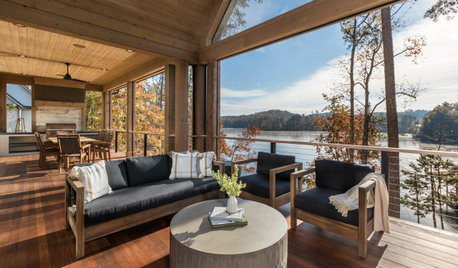
MATERIALSHow Lumber Shortages Are Affecting Home Builds Globally
Houzz editors around the world report on how countries are adapting to an unprecedented shortage of construction wood
Full Story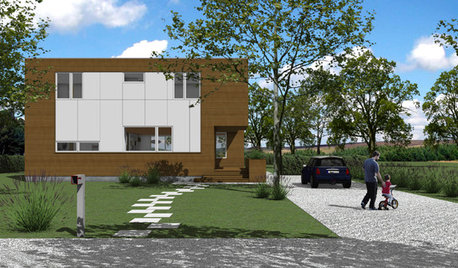
ARCHITECTURE3 Home Design Solutions to Challenging Building Lots
You don't need to throw in the towel on an irregular homesite; today's designers are finding innovative ways to rise to the challenge
Full Story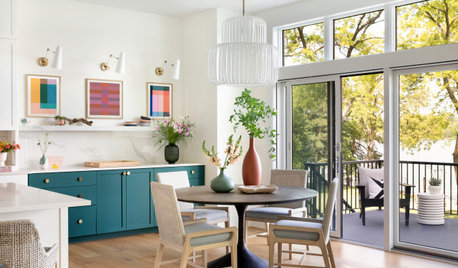
EVENTSHow to Plan a Home’s Design Around People and the Planet
Learn 7 ways design professionals focus on health and sustainability
Full Story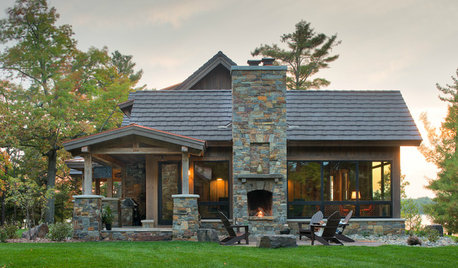
ROOFSWhat to Know Before Selecting Your Home’s Roofing Material
Understanding the various roofing options can help you make an informed choice
Full Story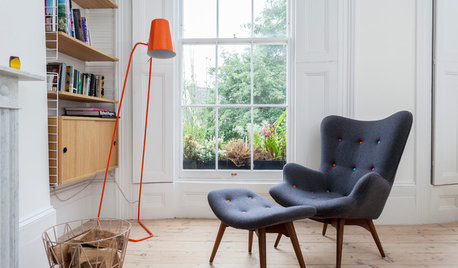
FLOORS10 Ways to Make the Most of Your Home’s Original Floors
Save yourself the cost of replacing your old floorboards with these tips for a new finish
Full Story
CONTRACTOR TIPSBuilding Permits: What to Know About Green Building and Energy Codes
In Part 4 of our series examining the residential permit process, we review typical green building and energy code requirements
Full Story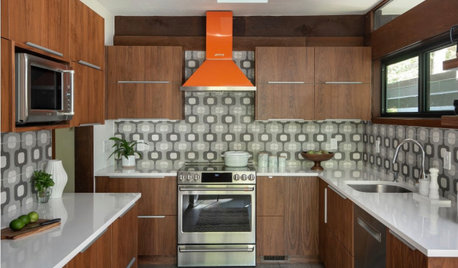
KITCHEN MAKEOVERSKitchen of the Week: Preserving a 1970 Home’s Modern Flavor
The kitchen’s walnut cabinetry, funky backsplash tile and bright orange vent hood complement the home’s architecture
Full Story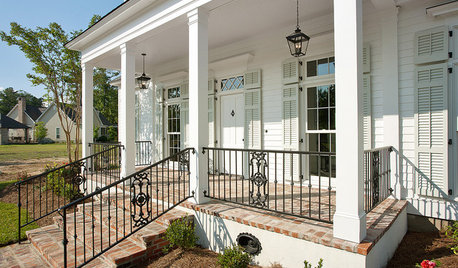
EXTERIORSTake It Outside: How to Use White on Your Home’s Exterior
The right shade of white on walls or just trim will make your house look crisp and clean
Full StoryMore Discussions






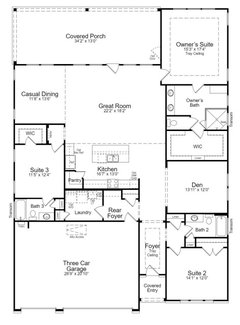
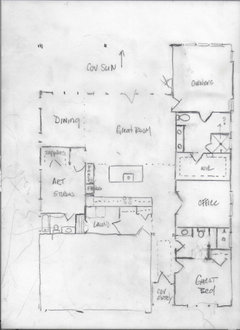
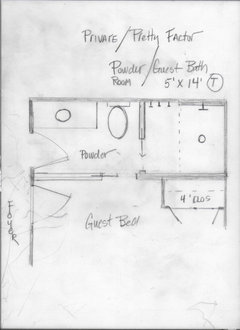
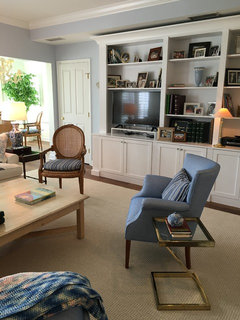
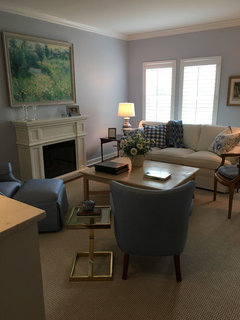
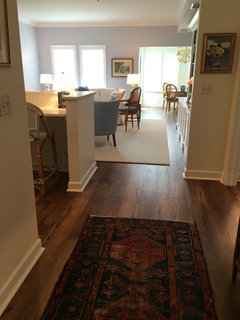
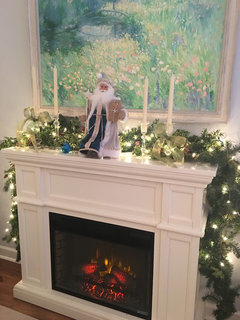
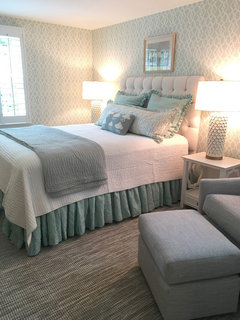




Debbi Washburn