Kitchen upper cabinets
Sunny C
19 days ago
last modified: 19 days ago
Related Stories

KITCHEN DESIGNHow to Lose Some of Your Upper Kitchen Cabinets
Lovely views, display-worthy objects and dramatic backsplashes are just some of the reasons to consider getting out the sledgehammer
Full Story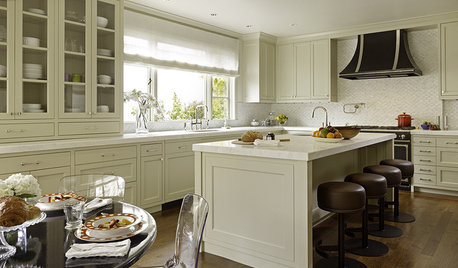
KITCHEN DESIGNNeed More Kitchen Storage? Consider Hutch-Style Cabinets
Extend your upper cabinets right down to the countertop for more dish or pantry storage
Full Story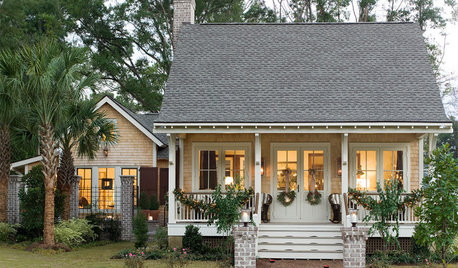
DECORATING GUIDESMake Your Fixer-Upper Fabulous on a Budget
So many makeover projects, so little time and money. Here's where to focus your home improvement efforts for the best results
Full Story
REMODELING GUIDESConsidering a Fixer-Upper? 15 Questions to Ask First
Learn about the hidden costs and treasures of older homes to avoid budget surprises and accidentally tossing valuable features
Full Story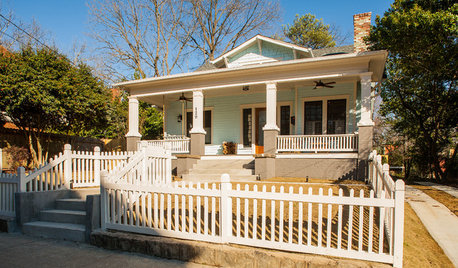
BEFORE AND AFTERSHouzz Tour: New Life for a Historic Georgia Fixer-Upper
Renovation restrictions didn't limit a couple's enthusiasm for this well-sited Decatur home
Full Story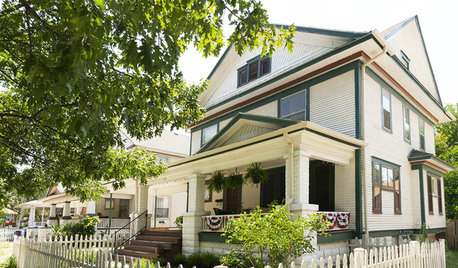
HOUZZ TOURSHouzz Tour: A Fixer-Upper Becomes a Labor of Love
A thrifty spirit and endless vision enable a hardworking Kansas couple to create a charming home on a small budget
Full Story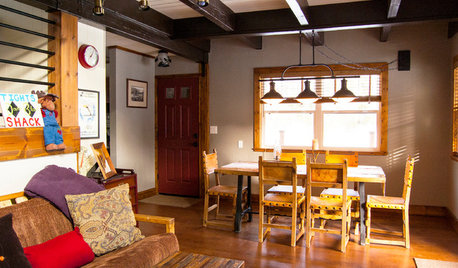
VACATION HOMESHouzz Tour: From Fixer-Upper to Family Ski Retreat
Budget-conscious remodeling over 2 years gives a family a comfortable second home in the mountains
Full Story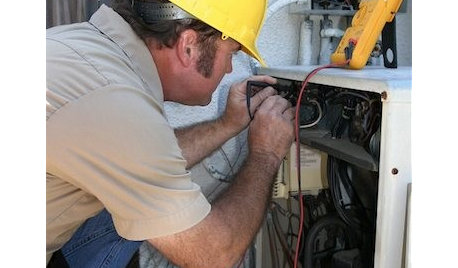
REMODELING GUIDESCan You Handle That Fixer-Upper?
Learn from homeowners who bought into major renovation projects to see if one is right for you
Full Story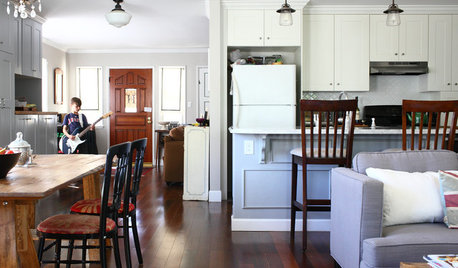
HOUZZ TOURSMy Houzz: 1940s Fixer-Upper Grows Up With the Family
After living in their post–World War II house for 8 years, a couple transform it into a home that works for their family today
Full Story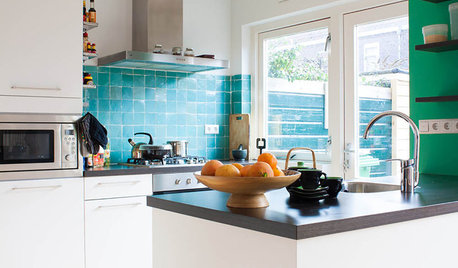
HOUZZ TOURSMy Houzz: Global Handicrafts Personalize a Fixer-Upper
Worldly artifacts and splashes of bright color give a family’s home in the Netherlands one-of-a-kind flavor
Full Story









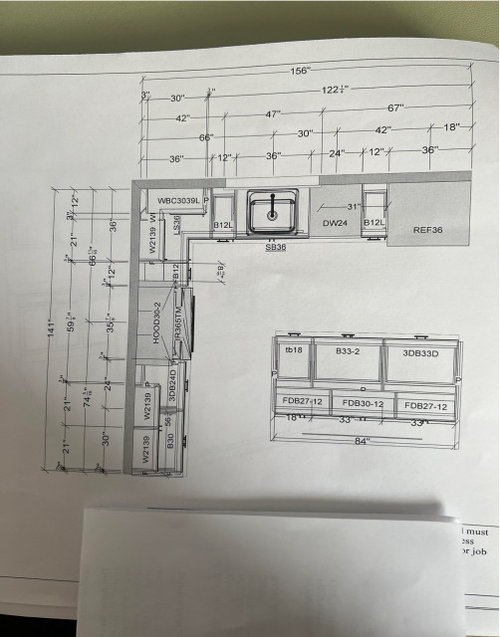

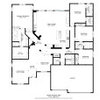
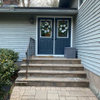

herbflavor
JAN MOYER
Related Professionals
East Peoria Kitchen & Bathroom Designers · South Barrington Kitchen & Bathroom Designers · Adelphi Kitchen & Bathroom Remodelers · Placerville Kitchen & Bathroom Remodelers · Tempe Kitchen & Bathroom Remodelers · Salisbury Cabinets & Cabinetry · Piedmont Kitchen & Bathroom Designers · Frisco Furniture & Accessories · Auburn General Contractors · DeRidder General Contractors · Little Egg Harbor Twp General Contractors · Manalapan General Contractors · Medway General Contractors · Nashua General Contractors · Port Saint Lucie General Contractorsarcy_gw
HU-910663146
jackowskib
kkcaskey
Patricia Colwell Consulting
Colin Etheridge
eld6161
Sunny COriginal Author
J Sk
HALLETT & Co.
dani_m08
Sunny COriginal Author
jackowskib
Buehl
J Sk
Buehl
AnnKH