Kitchen Cabinets Sizes/Placement
kellyj0987
18 days ago
Featured Answer
Sort by:Oldest
Comments (32)
Related Professionals
Bull Run Architects & Building Designers · White Oak Architects & Building Designers · Corcoran Kitchen & Bathroom Designers · Arlington Kitchen & Bathroom Designers · Cuyahoga Falls Kitchen & Bathroom Designers · Adelanto Furniture & Accessories · Red Wing General Contractors · Rocky Point General Contractors · Frankfort Kitchen & Bathroom Designers · Ossining Kitchen & Bathroom Designers · Overland Park Kitchen & Bathroom Remodelers · Port Charlotte Kitchen & Bathroom Remodelers · Hanover Park Cabinets & Cabinetry · Maywood Cabinets & Cabinetry · Corsicana Tile and Stone Contractorskellyj0987
18 days agoPatricia Colwell Consulting
18 days agolast modified: 18 days agokellyj0987 thanked Patricia Colwell ConsultingMinardi
18 days agolast modified: 18 days agokellyj0987
18 days agoJAN MOYER
18 days agokellyj0987
18 days agolast modified: 18 days agochicagoans
18 days agoBuehl
17 days agolast modified: 17 days agoPatricia Colwell Consulting
17 days agokellyj0987
17 days agolast modified: 17 days agoTDinNC
17 days agoBuehl
17 days agoBuehl
17 days agolast modified: 17 days agoAnnKH
17 days agokellyj0987
16 days agolast modified: 16 days agochicagoans
16 days agochicagoans
16 days agoTDinNC
16 days agoHU-519768676
16 days agolast modified: 16 days agoMonique
16 days agokellyj0987
15 days agokellyj0987
15 days agolast modified: 15 days ago
Related Stories

INSIDE HOUZZTop Kitchen and Cabinet Styles in Kitchen Remodels
Transitional is the No. 1 kitchen style and Shaker leads for cabinets, the 2019 U.S. Houzz Kitchen Trends Study finds
Full Story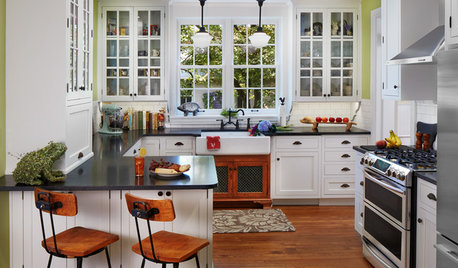
KITCHEN MAKEOVERSBefore and After: Glass-Front Cabinets Set This Kitchen’s Style
Beautiful cabinetry, mullioned windows and richly refinished floors refresh the kitchen in an 1879 Pennsylvania home
Full Story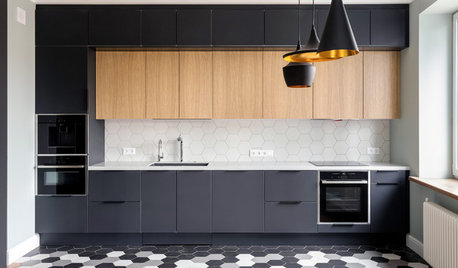
Kitchen Cabinet Dimensions Guide
Find standard kitchen cabinet dimensions and general kitchen cabinetry buying tips
Full Story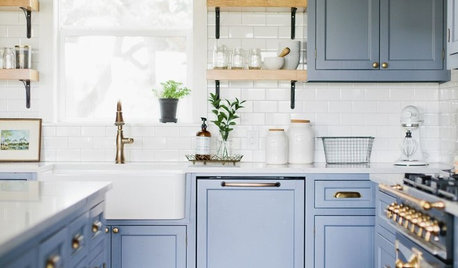
KITCHEN CABINETSHow to Mix and Match Your Kitchen Cabinet Hardware
You’ll want to consider style, finish, the number of drill holes and more
Full Story
KITCHEN DESIGNKitchen of the Week: Turquoise Cabinets Snazz Up a Space-Savvy Eat-In
Color gives a row house kitchen panache, while a clever fold-up table offers flexibility
Full Story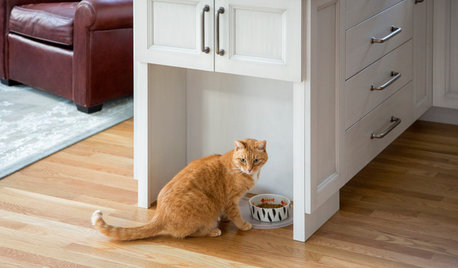
KITCHEN DESIGNRelocated Colonial Kitchen More Than Doubles in Size
Putting the kitchen in a central location allows for a big boost in square footage and helps better connect it with other living spaces
Full Story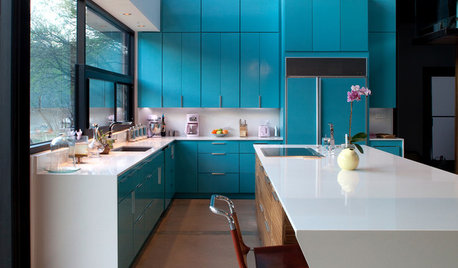
COLORFUL KITCHENSKitchen of the Week: Brilliant Blue Cabinets in a Modern Setting
Lacquered turquoise gives this Lake Austin kitchen a cheerful look without compromising the clean lines
Full Story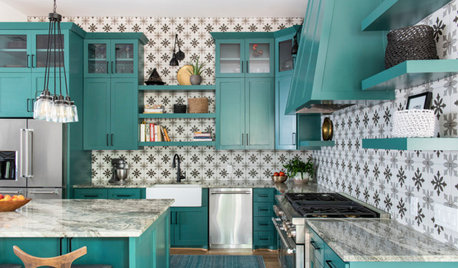
KITCHEN MAKEOVERSGreen Cabinets and Bold Tile for a Remodeled 1920 Kitchen
A designer blends classic details with bold elements to create a striking kitchen in a century-old Houston home
Full Story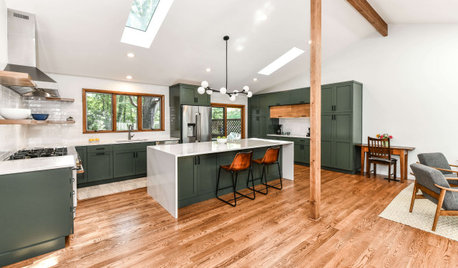
KITCHEN MAKEOVERSKitchen of the Week: Bigger With an Open Plan and Green Cabinets
A design-build firm takes down walls to add square footage and create an airy layout with a large island
Full Story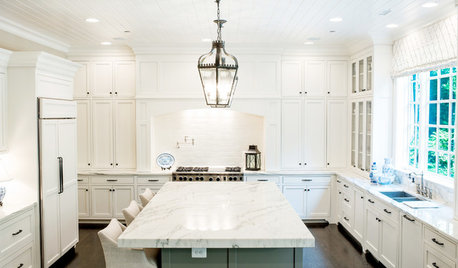
KITCHEN CABINETSHold Everything — Your White Kitchen Cabinets Just Got Better
These design moves will add even more to white kitchen cabinets’ appeal
Full Story





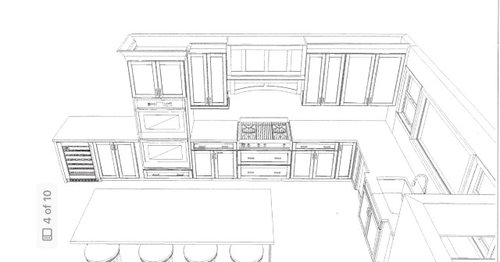


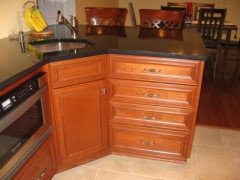

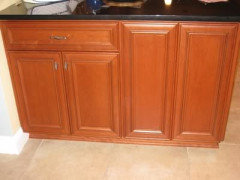

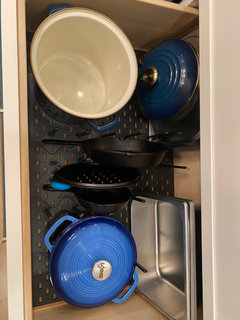
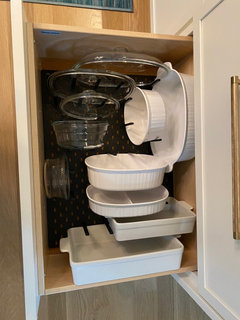
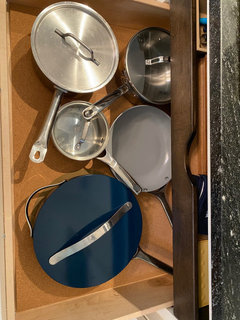
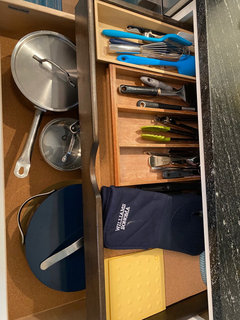

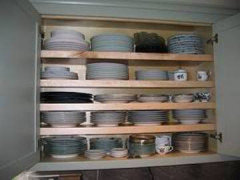




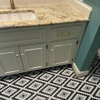


HALLETT & Co.