Help with layout in narrow room
kendrashakes1
15 days ago
last modified: 15 days ago
Featured Answer
Sort by:Oldest
Comments (11)
Patricia Colwell Consulting
15 days agolast modified: 15 days agoMae Day Organizing and Interior Design
12 days agoRelated Professionals
Maywood Custom Artists · Dallas Window Treatments · Roswell Furniture & Accessories · Ventura Furniture & Accessories · Hilton Head Island Furniture & Accessories · New Baltimore General Contractors · Phenix City General Contractors · San Elizario General Contractors · Greer Furniture & Accessories · Florida City Lighting · Fort Washington Lighting · Des Plaines Flooring Contractors · Melrose Flooring Contractors · Monroe Flooring Contractors · West Haven Flooring Contractorselcieg
12 days agolast modified: 12 days agokendrashakes1
12 days agola_la Girl
12 days agolast modified: 12 days agoSusan Davis
12 days agoMae Day Organizing and Interior Design
12 days agoapple_pie_order
12 days agolast modified: 12 days agoDenise Marchand
11 days agoDenise Marchand
11 days ago
Related Stories
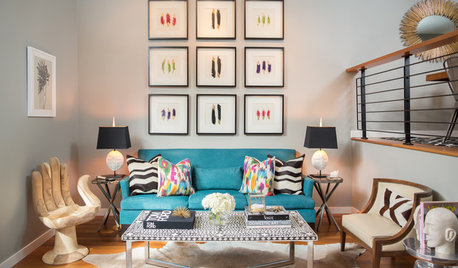
LIVING ROOMSRoom of the Day: Jewel Tones Wake Up a Narrow Living Room
Bright colors and playful patterns turn up the volume in a Seattle townhouse
Full Story
DECORATING GUIDESDivide and Conquer: How to Furnish a Long, Narrow Room
Learn decorating and layout tricks to create intimacy, distinguish areas and work with scale in an alley of a room
Full Story
LIVING ROOMS8 Living Room Layouts for All Tastes
Go formal or as playful as you please. One of these furniture layouts for the living room is sure to suit your style
Full Story
DECORATING GUIDESAsk an Expert: How to Decorate a Long, Narrow Room
Distract attention away from an awkward room shape and create a pleasing design using these pro tips
Full Story
DECORATING GUIDESHow to Plan a Living Room Layout
Pathways too small? TV too big? With this pro arrangement advice, you can create a living room to enjoy happily ever after
Full Story
BATHROOM DESIGNKey Measurements to Help You Design a Powder Room
Clearances, codes and coordination are critical in small spaces such as a powder room. Here’s what you should know
Full Story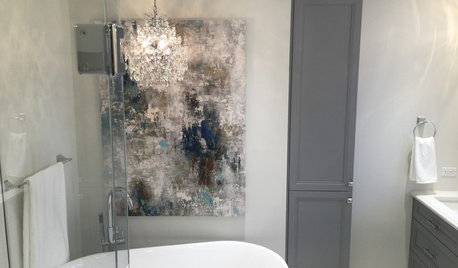
BATHROOM MAKEOVERSRoom of the Day: A New Layout Creates a Spacious Bath Oasis
Classic materials and clever storage solutions lead to a showstopper bathroom
Full Story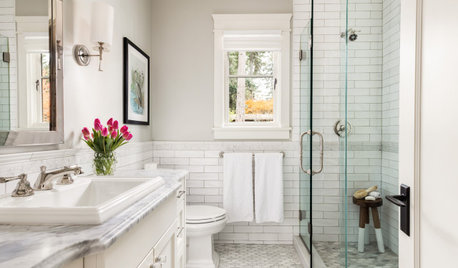
LATEST NEWS FOR PROFESSIONALS‘Help Clients Narrow Down Choices’ and Other Advice From Pros
Home design and building professionals share tips they learned from recently completed projects
Full Story0

BATHROOM MAKEOVERSRoom of the Day: See the Bathroom That Helped a House Sell in a Day
Sophisticated but sensitive bathroom upgrades help a century-old house move fast on the market
Full Story
BATHROOM DESIGNRoom of the Day: New Layout, More Light Let Master Bathroom Breathe
A clever rearrangement, a new skylight and some borrowed space make all the difference in this room
Full Story






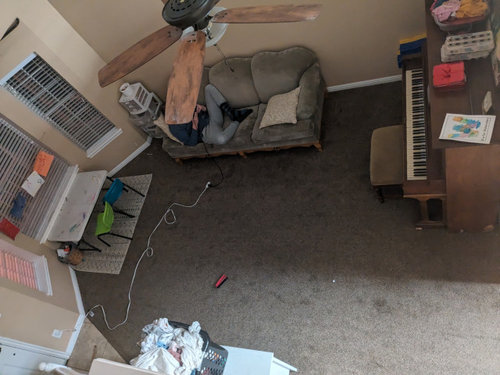





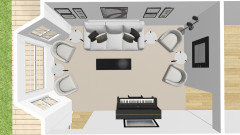
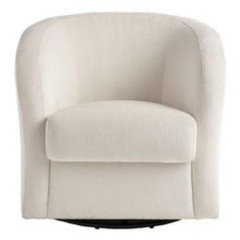
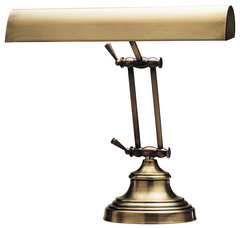


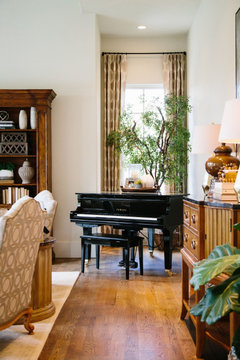
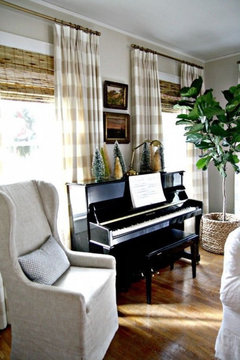
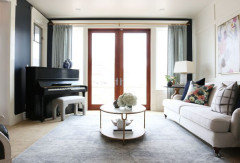
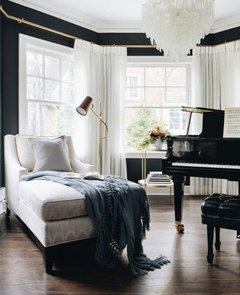




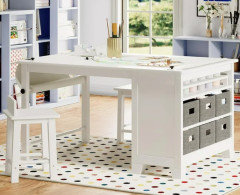

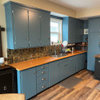

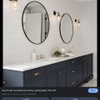
RappArchitecture