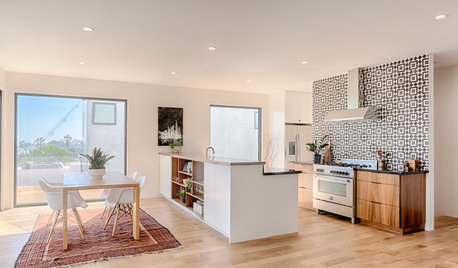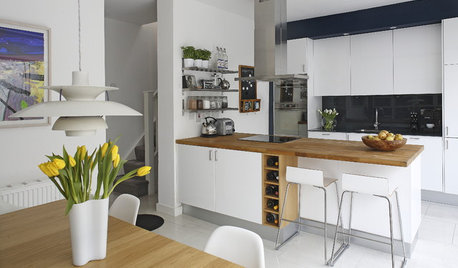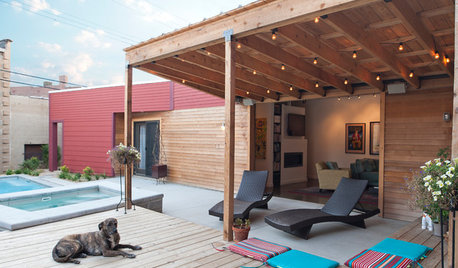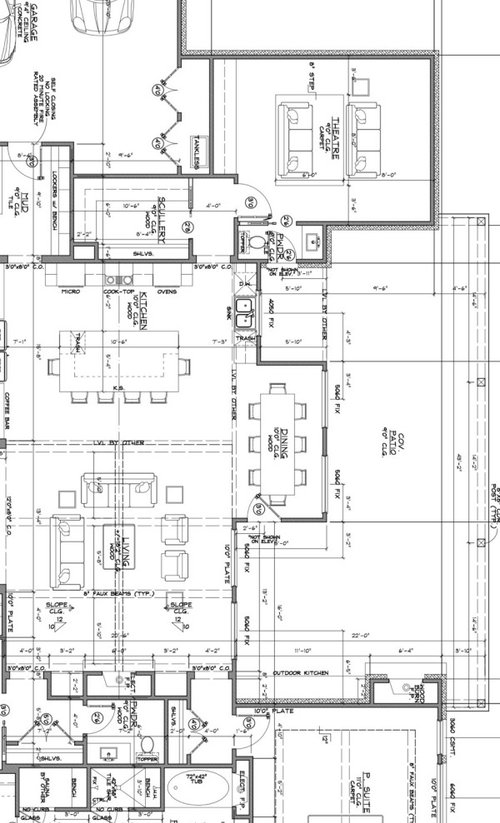Patio layout??
kiehl44
13 days ago
Related Stories

LIVING ROOMS8 Living Room Layouts for All Tastes
Go formal or as playful as you please. One of these furniture layouts for the living room is sure to suit your style
Full Story
DECORATING GUIDESHow to Plan a Living Room Layout
Pathways too small? TV too big? With this pro arrangement advice, you can create a living room to enjoy happily ever after
Full Story
KITCHEN OF THE WEEKKitchen of the Week: Beachy Good Looks and a Layout for Fun
A New Hampshire summer home’s kitchen gets an update with a hardworking island, better flow and coastal colors
Full Story
KITCHEN LAYOUTSHow to Make the Most of a Single-Wall Kitchen
Learn 10 ways to work with this space-saving, budget-savvy and sociable kitchen layout
Full Story
KITCHEN DESIGNHow to Design a Kitchen Island
Size, seating height, all those appliance and storage options ... here's how to clear up the kitchen island confusion
Full Story
KITCHEN DESIGNNew This Week: 2 Ways to Rethink Kitchen Seating
Tables on wheels and compact built-ins could be just the solutions for you
Full Story
KITCHEN LAYOUTSSleek Kitchen Design Highlights the Views
An open-plan design and large windows put the focus on the downtown Los Angeles skyline
Full Story
TRADITIONAL HOMESHouzz Tour: Casual Elegance With a Touch of Farmhouse Style
Informal family living is aided by a home layout with an easy flow
Full Story
MODERN HOMESHouzz Tour: Modernism Emerges in a Dublin Victorian
An urban Irish home trades a dilapidated structure for an open layout, skylights and indoor-outdoor flow
Full Story
CONTEMPORARY HOMESHouzz Tour: Outdoor Spirit in St. Louis
With a pool and central patio, this Missouri home on 3 lots lures everyone outside despite the handsome interiors
Full Story










Paul F.
Mark Bischak, Architect
Related Professionals
Jacinto City Interior Designers & Decorators · Kalamazoo Kitchen & Bathroom Designers · Redmond Furniture & Accessories · Monroe General Contractors · Fort Carson Furniture & Accessories · Indian Creek Furniture & Accessories · Crestwood Fireplaces · Gainesville Flooring Contractors · Pasadena Flooring Contractors · North Bergen Architects & Building Designers · Home Gardens Home Builders · Lighthouse Point General Contractors · Middletown General Contractors · Saginaw General Contractors · Seabrook General ContractorsTheresa Peterson
bpath
anj_p
bpath
chispa
Mark Bischak, Architect
kiehl44Original Author
kiehl44Original Author
kiehl44Original Author
kiehl44Original Author
LH CO/FL
Mark Bischak, Architect