Basement Planning
Deepa V
12 days ago
Related Stories
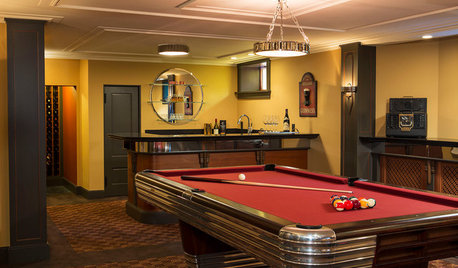
GREAT HOME PROJECTSTake Your Cue: Planning a Pool Table Room
Table dimensions, clearances, room size and lighting are some of the things to consider when buying and installing a pool table
Full Story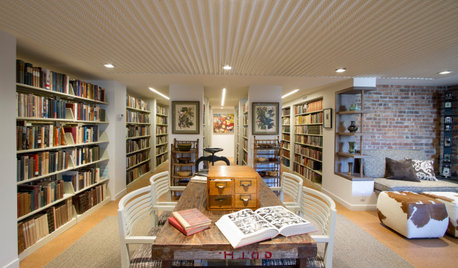
BASEMENTSBasement Transformed Into a Serious Library and Living Space
An architect installs extensive bookshelves and a kitchenette on the lower level — with a bedroom suite on the way
Full Story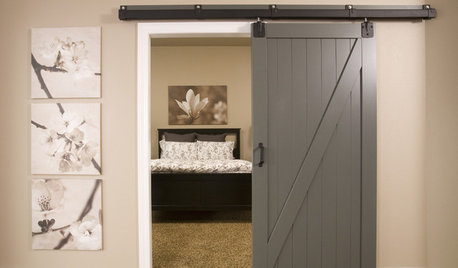
BASEMENTSA Raw Washington Basement Gets Serenity Now
Neutral tones and custom storage infuse a family's newly finished basement with a restful air
Full Story
REMODELING GUIDESCreate a Master Plan for a Cohesive Home
Ensure that individual projects work together for a home that looks intentional and beautiful. Here's how
Full Story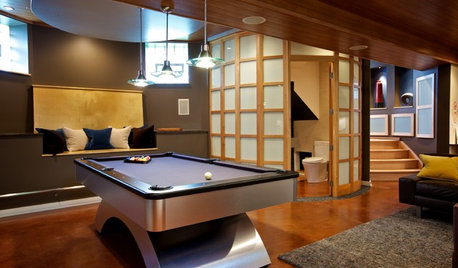
BASEMENTSTricky Basement Bathroom? Cool Design Opportunity!
Have some fun with your bathroom design while getting all the venting, privacy and storage you need
Full Story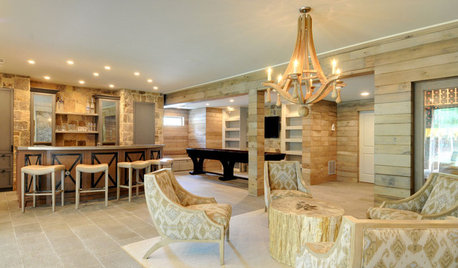
BASEMENTSBasement of the Week: Backyard Beauty Inspires a Resort-Like Space
Open to the outdoors and all kinds of entertaining possibilities, this spacious renovated basement is fun for the whole family
Full Story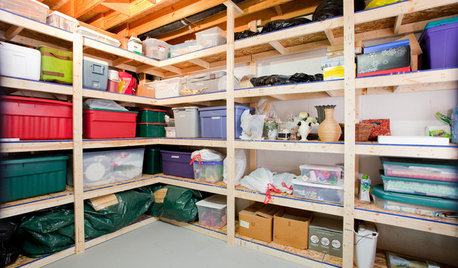
BASEMENTS12 Tips for Supremely Organized Basement Storage
Basements practically beg to store stuff. These pointers help them hold belongings safely, effectively and with uncompromising style
Full Story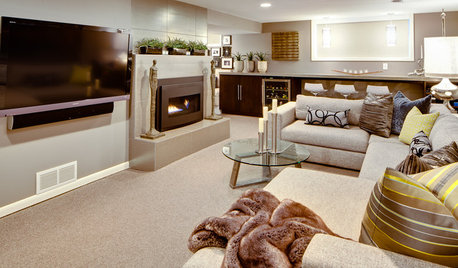
BASEMENTSBasement of the Week: From Dumping Ground to Family Zone in Minnesota
Erasing every trace of this basement's former life took creative thinking and smart design touches
Full Story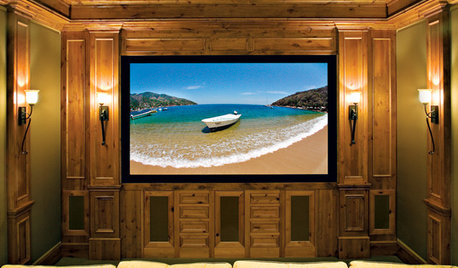
MEDIA ROOMS5 Tips to Turn Your Basement into a Media Room
From wiring to gadgets to decor, a designer tips us off to the secrets for media room success
Full Story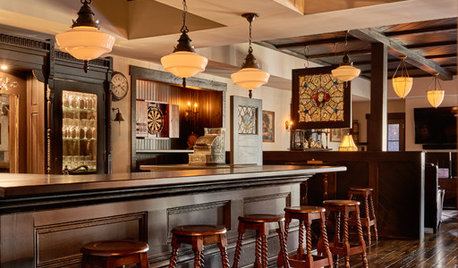
BASEMENTSBasement of the Week: An Irish Pub in North Carolina
A couple make their lower level feel like their favorite haunts, with antiques, reclaimed wood and architectural salvage
Full StoryMore Discussions






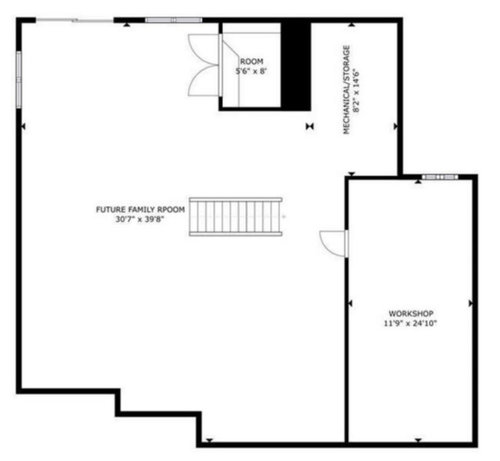
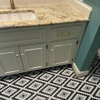



Patricia Colwell Consulting
kandrewspa
Related Professionals
Sweetwater Interior Designers & Decorators · Cloverly Architects & Building Designers · South Lake Tahoe Architects & Building Designers · West Palm Beach Architects & Building Designers · Martinsburg Kitchen & Bathroom Designers · Palmetto Estates Kitchen & Bathroom Designers · Reston Furniture & Accessories · Fort Carson Furniture & Accessories · Indian Creek Furniture & Accessories · Berkeley General Contractors · Cumberland General Contractors · Kyle General Contractors · Lakeside General Contractors · Newington General Contractors · Roseburg General ContractorsDeepa VOriginal Author
Deepa VOriginal Author