Help with a new home office Design Ideas!
Ope
12 days ago
Related Stories

REMODELING GUIDESKey Measurements to Help You Design the Perfect Home Office
Fit all your work surfaces, equipment and storage with comfortable clearances by keeping these dimensions in mind
Full Story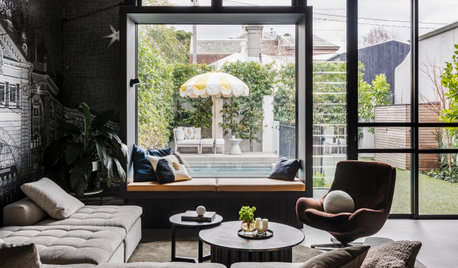
HOUZZ TOURSHouzz Tour: Office Building Becomes a Designer’s Stylish Home
See how an Australian designer transformed a commercial space into a family dwelling inspired by a boutique hotel
Full Story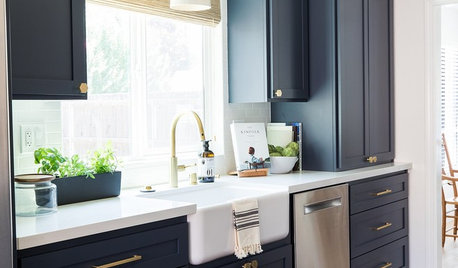
TRENDING NOW10 Great Home Design Ideas From Best of Houzz 2021 Award Winners
These design details helped pros earn attention from the Houzz community — and can help you create a more stylish home
Full Story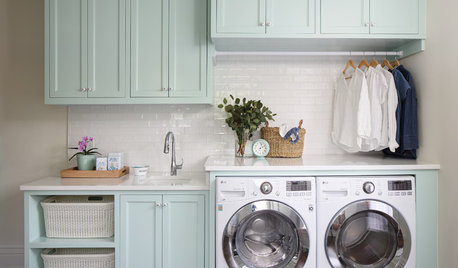
TRENDING NOW6 Stylish Home Design Ideas From 2020 Best of Houzz Award Winners
See the details that helped these home design professionals earn praise from the Houzz community
Full Story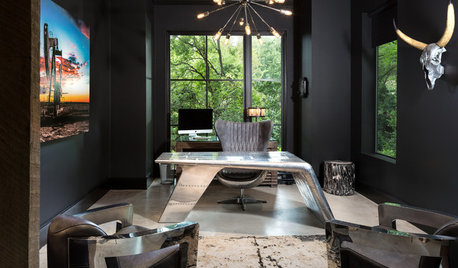
HOME OFFICESTrending Now: 4 Ways to Design a Home Office
Take a peek at these popular photos showing dedicated home offices, flex rooms and hardworking alcoves
Full Story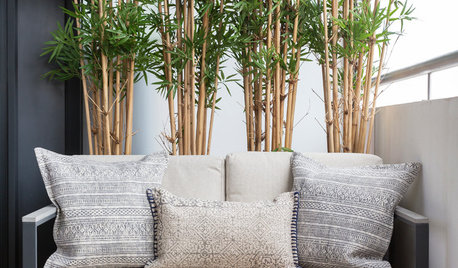
CONTEMPORARY STYLE8 Design Ideas to Borrow From Japanese Homes
A former Tokyo resident shares tips on boosting your home’s space, appeal and livability
Full Story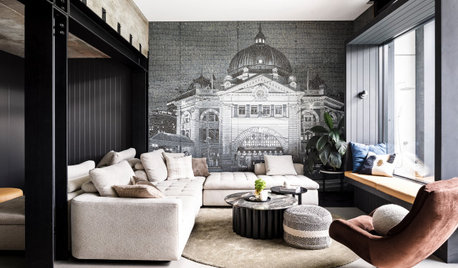
HOUZZ TV LIVESee How a Designer Turned an Office Building Into a Stylish Home
Watch and read how an Australian designer converted a commercial space into a family dwelling with a boutique hotel look
Full Story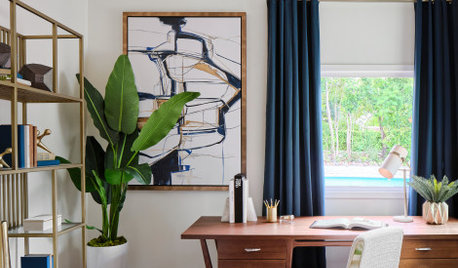
TRENDING NOW7 Ideas From the Most Popular Home Office Photos So Far in 2021
Get inspiration for shared office setups, multifunctional rooms and turning wasted areas into hardworking spaces
Full Story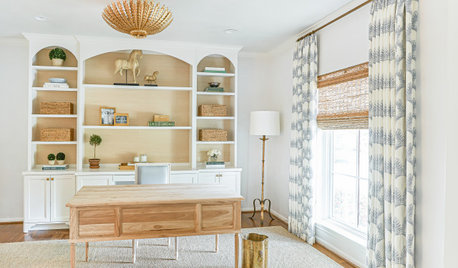
TRENDING NOW8 Practical Ideas From Spring 2020’s Popular Home Offices
Update your work-from-home area with a worthy video backdrop, smart built-ins and other solutions from these top photos
Full Story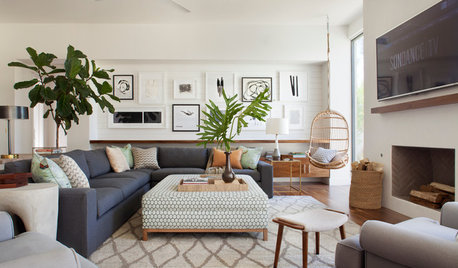
DECORATING GUIDES28 Design Ideas Coming to Homes Near You in 2017
Set to go big: Satin brass, voice assistants, vanity conversions, spring green and more
Full Story





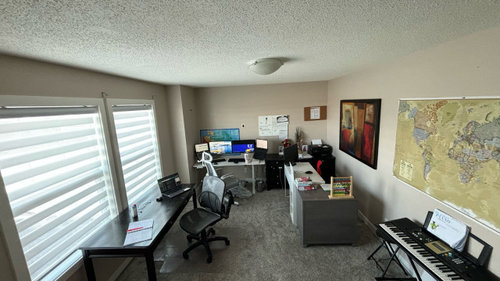
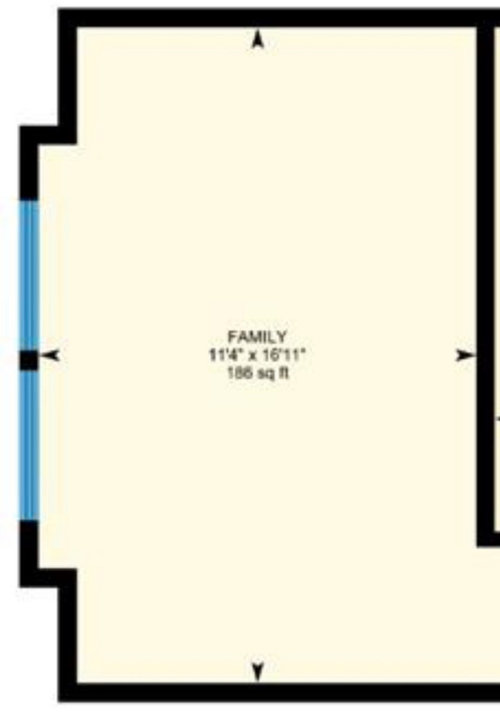

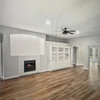
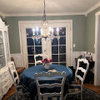

JAN MOYER
Norwood Architects
Related Professionals
Johnson City Architects & Building Designers · Philadelphia Kitchen & Bathroom Designers · San Jacinto Kitchen & Bathroom Designers · Mesa Furniture & Accessories · Klamath Falls General Contractors · Oxon Hill General Contractors · Tamarac General Contractors · Dumont Furniture & Accessories · West Freehold Cabinets & Cabinetry · Richfield Furniture & Accessories · Fullerton Flooring Contractors · Thibodaux Flooring Contractors · Thousand Oaks Furniture & Accessories · Short Hills Furniture & Accessories · Melbourne Custom Artistsapple_pie_order
apple_pie_order
OpeOriginal Author
OpeOriginal Author
OpeOriginal Author
JAN MOYER
apple_pie_order
ShadyWillowFarm
OpeOriginal Author
nelliebean
Patty C