How many levels is your home?
Emily H
10 years ago
Featured Answer
Sort by:Oldest
Comments (67)
n247080
10 years agosolincia
10 years agoRelated Professionals
Artesia General Contractors · Del Aire General Contractors · Delhi General Contractors · Hammond General Contractors · Montebello General Contractors · Northfield General Contractors · Valley Stream General Contractors · Bolingbrook Flooring Contractors · Cottage Grove Flooring Contractors · Eldersburg Flooring Contractors · Land O' Lakes Flooring Contractors · Riverside Flooring Contractors · Scottsboro Flooring Contractors · Slidell Flooring Contractors · West Haven Flooring ContractorsKeerthi Naidu
10 years agogetgrowing
10 years agobbarick
10 years agokimdee24
10 years agoDeb C
10 years agoNorwood Architects
10 years agoEplans.com
10 years agoDebp
10 years agosolincia
10 years agoLinda
10 years agolast modified: 10 years agogurukaram
10 years agoUser
10 years agotsudhonimh
10 years agoDeb Trethewey
10 years agoprintesa
10 years agoAlexandra Norwood
10 years agoStudio M Interior Design
10 years agoMarilyn Fenn Art
10 years agoMonica Ellison
10 years agoMonica Ellison
10 years agogephillips
10 years agoEplans.com
10 years agokathy
10 years agorogersp
10 years agomidmodfan
10 years agointoit
10 years agoJordan Reid
10 years agoUser
10 years agobeverlynn
10 years agoMyles Cirillo
10 years agoshakerjaebs
10 years agoMonica Ellison
10 years agolast modified: 10 years agoeveriv821
10 years agoUser
10 years agokjshrock
10 years agoAmy Neist
10 years agoPatty Jones
10 years agonmanspach
10 years agonjcook53
10 years agosusan adler
10 years agoChristina
10 years agokrf9
10 years agocynthiamartin383
10 years agocami19
10 years agolast modified: 10 years agoabbyjean
10 years agolast modified: 10 years agorosecafe
10 years agorredpenn
10 years agoUser
10 years ago
Related Stories
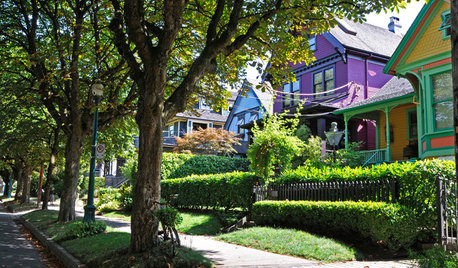
CURB APPEALWhen to Give Your Home a Coat of Many Colors
Drape your house in a dazzling array of hues to bring architectural details to life and draw admiration from the street
Full Story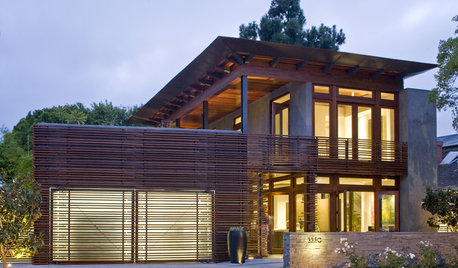
GARAGESDesign Workshop: The Many Ways to Conceal a Garage
Car storage doesn’t have to dominate your home's entry. Consider these designs that subtly hide the garage while keeping it convenient
Full Story
WINDOW TREATMENTSThe Many Reasons to Embrace Sheer Curtains
Use their timeless look to soften busy patterns, divide rooms, balance asymmetrical windows and more
Full Story
KITCHEN APPLIANCESThe Many Ways to Get Creative With Kitchen Hoods
Distinctive hood designs — in reclaimed barn wood, zinc, copper and more — are transforming the look of kitchens
Full Story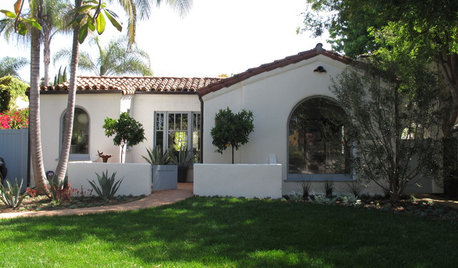
ARCHITECTURERoots of Style: Many Cultures Make Their Marks on Mediterranean Design
If you live in California, Florida or certain other parts of the U.S., your architecture may show distinct cultural influences
Full Story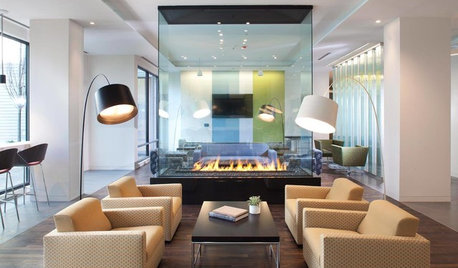
FIREPLACESObjects of Desire: Modern Fireplaces Play Many Roles
Space definers, warmth bringers, soul stirrers ... these modern fireplaces earn their keep for more than their good looks
Full Story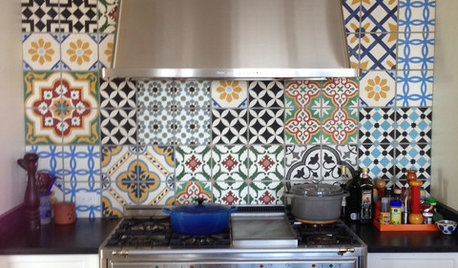
TILESo Many Reasons to Love Cement Tiles
You’ll notice their beautiful patterns right away, but cement tiles have less obvious advantages too
Full Story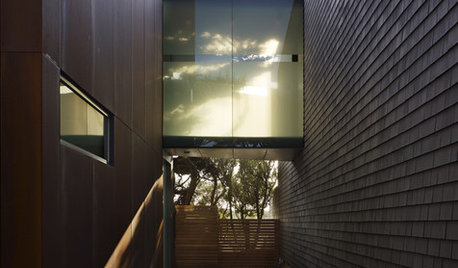
ARCHITECTUREDesign Workshop: The Many Highlights of Translucency
Evoke mystery, create interest, preserve privacy and more with translucent architectural elements inside and out
Full Story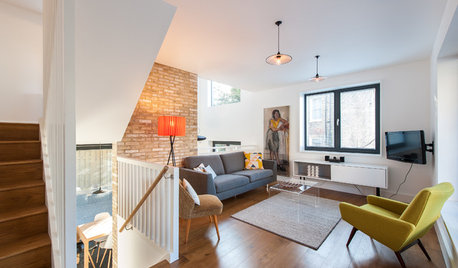
CONTEMPORARY HOMESHouzz Tour: Split-Level Home Uses Every Square Foot
A staircase connects levels that share views and light. The result is separate rooms with an open-plan feeling
Full Story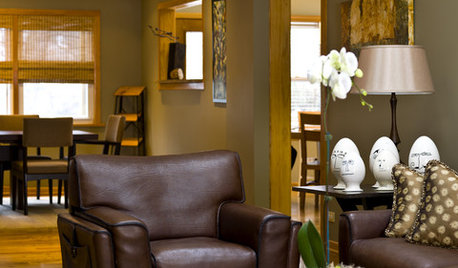
HOUZZ TOURSMy Houzz: Contemporary Split-Level in Chicago
An art-collecting Illinois family transforms their 1950s home, starting with a complete color redesign
Full Story





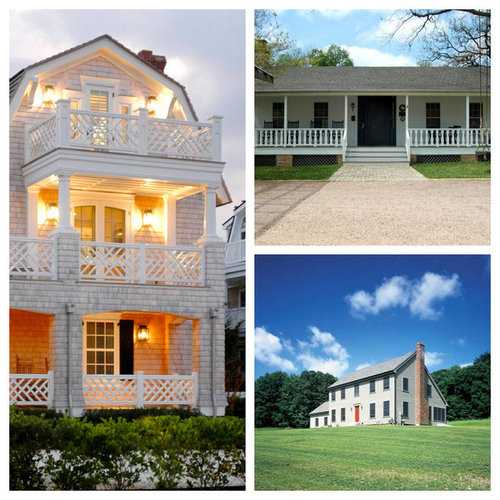



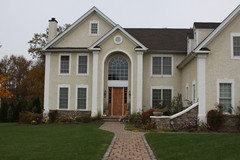
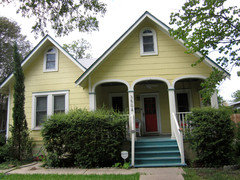
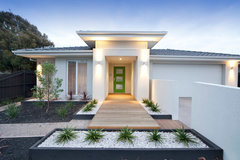
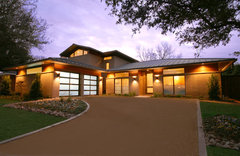
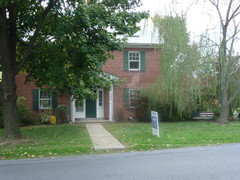
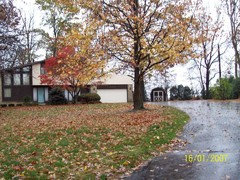
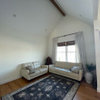



Belahn