NEED kitchen design help thinking outside the box!!
astruhan
10 years ago
Featured Answer
Sort by:Oldest
Comments (53)
astruhan
10 years agoastruhan
10 years agolast modified: 10 years agoRelated Professionals
Stanford Interior Designers & Decorators · Liberty Township Interior Designers & Decorators · Arcadia Kitchen & Bathroom Designers · Haslett Kitchen & Bathroom Designers · Highland Park Kitchen & Bathroom Designers · Piedmont Kitchen & Bathroom Designers · Olympia Heights Kitchen & Bathroom Designers · Dallas Furniture & Accessories · Robbinsdale Furniture & Accessories · Beloit General Contractors · Bloomington General Contractors · Little Egg Harbor Twp General Contractors · New Braunfels General Contractors · Rolling Hills Estates General Contractors · Wheeling General Contractorssuzanne_m
10 years agoastruhan
10 years agosuzanne_m
10 years agoJoyce K
10 years agoastruhan
10 years agosuzanne_m
10 years agoastruhan
10 years agosuzanne_m
10 years agoastruhan
10 years agosuzanne_m
10 years agoOnePlan
10 years agoMadden, Slick & Bontempo, Inc
10 years agosuzanne_m
10 years agoMadden, Slick & Bontempo, Inc
10 years agoMadden, Slick & Bontempo, Inc
10 years agosuzanne_m
10 years agosuzanne_m
10 years agoMadden, Slick & Bontempo, Inc
10 years agosuzanne_m
10 years agoastruhan
10 years agoastruhan
10 years agoDytecture
10 years agoMadden, Slick & Bontempo, Inc
10 years agoMadden, Slick & Bontempo, Inc
10 years agosuzanne_m
10 years agoastruhan
10 years agosuzanne_m
10 years agoastruhan
10 years agoastruhan
10 years agoastruhan
10 years agoastruhan
10 years agoOnePlan
10 years agolast modified: 10 years agoOnePlan
10 years agoOnePlan
10 years agoOnePlan
10 years agoastruhan
10 years agoMadden, Slick & Bontempo, Inc
10 years agoastruhan
10 years agoOnePlan
10 years agoDarlene Somrak, CKD of Somrak Kitchens, Inc.
10 years agoastruhan
10 years agosuzanne_m
10 years agoLEICHT New York
10 years agoastruhan
9 years agosuzanne_m
9 years agoMadden, Slick & Bontempo, Inc
9 years ago
Related Stories

BATHROOM WORKBOOKStandard Fixture Dimensions and Measurements for a Primary Bath
Create a luxe bathroom that functions well with these key measurements and layout tips
Full Story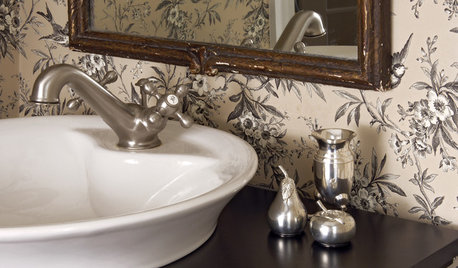
BATHROOM DESIGN10 Ways to Think Outside the Bathroom Sink Box
A Better Bathroom Sink: Go Stainless, Go Big, Go Sculptural
Full Story
KITCHEN DESIGNKey Measurements to Help You Design Your Kitchen
Get the ideal kitchen setup by understanding spatial relationships, building dimensions and work zones
Full Story
MOST POPULAR7 Ways to Design Your Kitchen to Help You Lose Weight
In his new book, Slim by Design, eating-behavior expert Brian Wansink shows us how to get our kitchens working better
Full Story
KITCHEN DESIGNHere's Help for Your Next Appliance Shopping Trip
It may be time to think about your appliances in a new way. These guides can help you set up your kitchen for how you like to cook
Full Story
STANDARD MEASUREMENTSThe Right Dimensions for Your Porch
Depth, width, proportion and detailing all contribute to the comfort and functionality of this transitional space
Full Story
BATHROOM DESIGNKey Measurements to Help You Design a Powder Room
Clearances, codes and coordination are critical in small spaces such as a powder room. Here’s what you should know
Full Story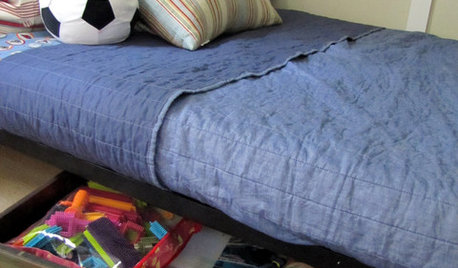
ORGANIZINGOutside the Box: 18 Unconventional Storage Solutions
You might never think to use household standards in creative ways like these, but you’ll be glad we did
Full Story
REMODELING GUIDESKey Measurements to Help You Design the Perfect Home Office
Fit all your work surfaces, equipment and storage with comfortable clearances by keeping these dimensions in mind
Full Story
ARCHITECTUREThink Like an Architect: How to Pass a Design Review
Up the chances a review board will approve your design with these time-tested strategies from an architect
Full StoryMore Discussions






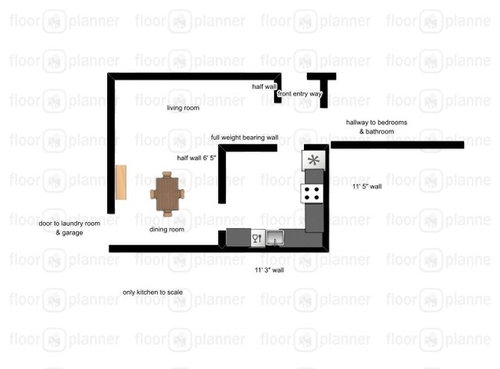
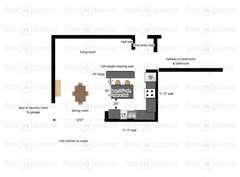
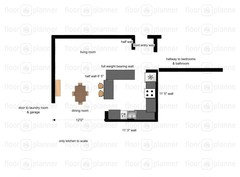
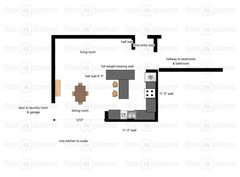

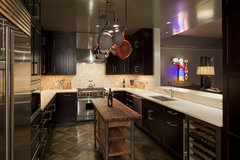
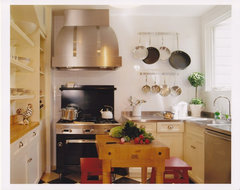
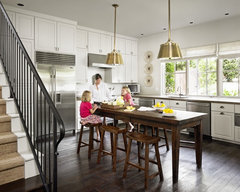
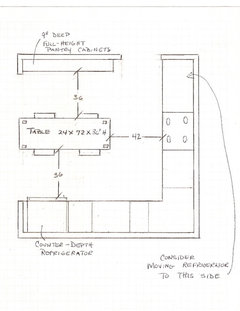

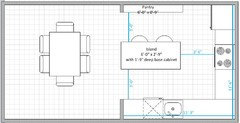
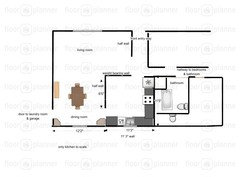



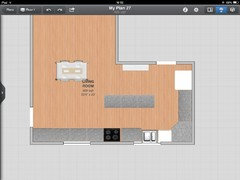
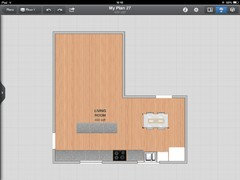
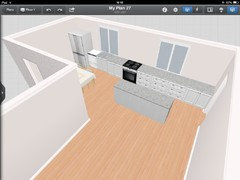
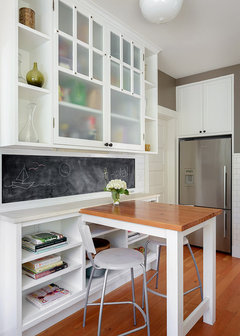



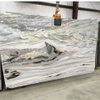
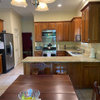
Madden, Slick & Bontempo, Inc