I'm loosing sleep about how to design my tile in the shower :-(
mjtony
10 years ago
last modified: 10 years ago
Featured Answer
Sort by:Oldest
Comments (9)
Related Professionals
Doctor Phillips Architects & Building Designers · Bell Gardens Architects & Building Designers · Lafayette Kitchen & Bathroom Designers · South Barrington Kitchen & Bathroom Designers · Terryville Kitchen & Bathroom Designers · Memphis Furniture & Accessories · Port Charlotte Furniture & Accessories · Surprise Furniture & Accessories · Thousand Oaks Furniture & Accessories · Ives Estates Furniture & Accessories · Hayward General Contractors · Lakewood Park General Contractors · Los Alamitos General Contractors · Troutdale General Contractors · Waxahachie General Contractorsmjtony
10 years agomathomson5
10 years agomjtony
10 years agomjtony
10 years agolast modified: 10 years agolucidos
10 years agolast modified: 10 years ago
Related Stories
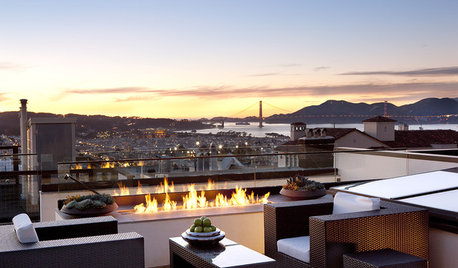
FUN HOUZZHouzz Call: Tell Us About Your Dream House
Let your home fantasy loose — the sky's the limit, and we want to hear all about it
Full Story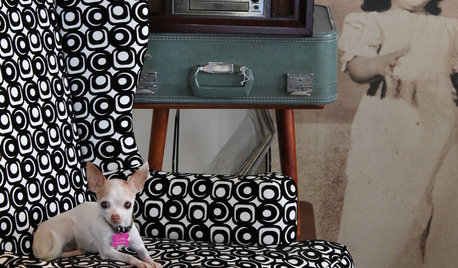
PETSWhat Chihuahuas Can Teach Us About Interior Design
Who knew these tiny dogs could be such a huge fount of design tips? Houzzers did
Full Story
DECORATING GUIDESExpert Talk: Designers Open Up About Closet Doors
Closet doors are often an afterthought, but these pros show how they can enrich a home's interior design
Full Story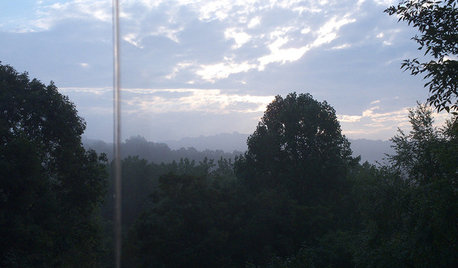
ARCHITECTURE4 Things a Hurricane Teaches You About Good Design
When the power goes out, a home's design can be as important as packaged food and a hand-crank radio. See how from a firsthand account
Full Story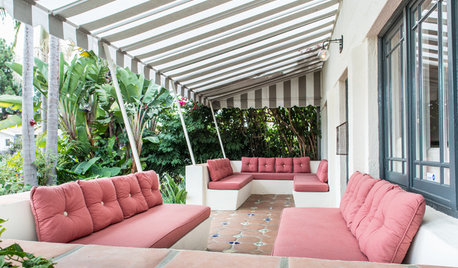
EXTERIORSGreat Design Element Our Grandparents Knew All About: Awnings
This time-tested feature for shading and cooling is enjoying a resurgence
Full Story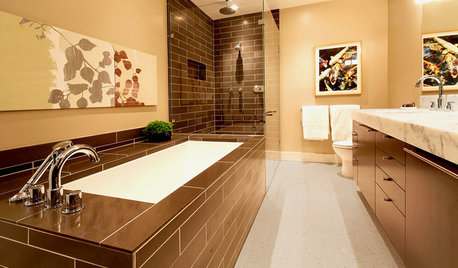
BATHROOM DESIGNDesigner Trick: Take Your Shower Tile to the Ceiling
Tile the whole wall in your shower to give your bath a light and lofty feel
Full Story
KITCHEN DESIGNHouzz Call: Tell Us About Your First Kitchen
Great or godforsaken? Ragtag or refined? We want to hear about your younger self’s cooking space
Full Story
MOST POPULARWhat to Know About Adding a Deck
Want to increase your living space outside? Learn the requirements, costs and other considerations for building a deck
Full Story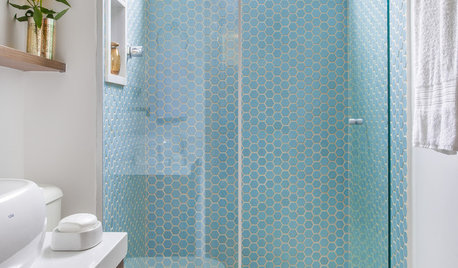
SHOWERSShower Design: 13 Tricks With Tile and Other Materials
Playing with stripes, angles, tones and more can add drama to your shower enclosure
Full Story
REMODELING GUIDESWhat to Know About Budgeting for Your Home Remodel
Plan early and be realistic to pull off a home construction project smoothly
Full StoryMore Discussions








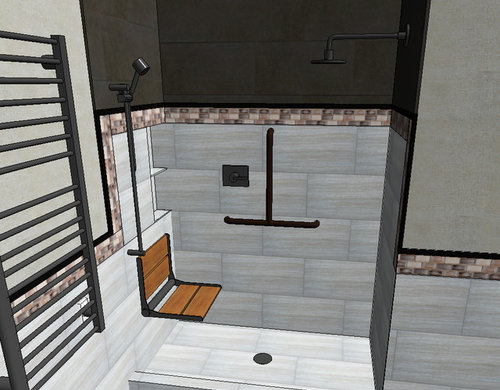



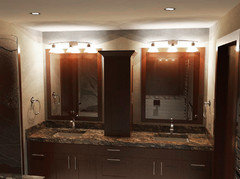

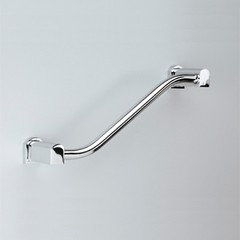

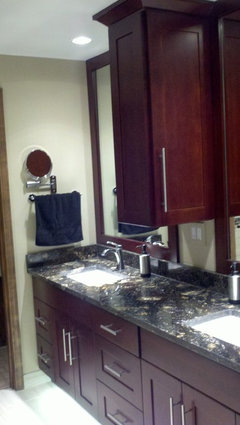

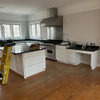


mathomson5