knocking down a wall in the kitchen?
lizlangfordestes
9 years ago
Featured Answer
Sort by:Oldest
Comments (22)
hayleydaniels
9 years agolizlangfordestes
9 years agoRelated Professionals
Johnson City Architects & Building Designers · Providence Architects & Building Designers · Pleasant Grove Kitchen & Bathroom Designers · Reedley Kitchen & Bathroom Designers · Englewood Furniture & Accessories · Indianapolis Furniture & Accessories · Roseville Furniture & Accessories · Roswell Furniture & Accessories · Walnut Creek Furniture & Accessories · West Palm Beach Furniture & Accessories · Wichita Furniture & Accessories · Chatsworth General Contractors · Panama City General Contractors · Warrenville General Contractors · Baileys Crossroads General Contractorsunwantedadvice
9 years agoDoiron Professional Remodeling
9 years agoMadden, Slick & Bontempo, Inc
9 years agolizlangfordestes
9 years agolizlangfordestes
9 years agokathleen MK
9 years agobprince300
9 years agohappyleg
9 years agoElaine C
9 years agoElaine C
9 years agoElaine C
9 years agounwantedadvice
9 years agolast modified: 9 years agobluerama
9 years agoflair lighting
9 years agolizlangfordestes
9 years agoflair lighting
9 years agoflair lighting
9 years agolisianthus
9 years agohappyleg
9 years ago
Related Stories
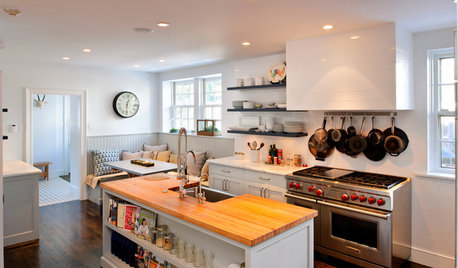
KITCHEN DESIGNKitchen of the Week: Paring Down and Styling Up in a Pennsylvania Tudor
Nixing cabinetry, reducing counter space and limiting items gives a Bryn Mawr kitchen streamlined simplicity
Full Story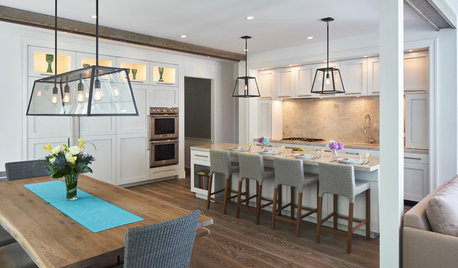
KITCHEN OF THE WEEKKitchen of the Week: Grand Opening for an Extended Family
A kitchen remodel knocks down walls and brings in more light, space and style
Full Story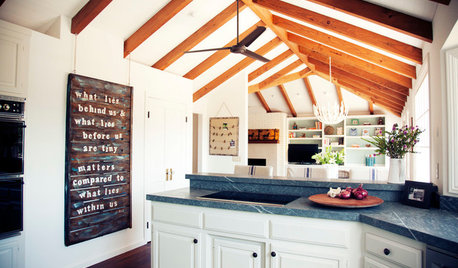
KITCHEN DESIGNKitchen of the Week: Keeping It Casual in a Modern Farmhouse
Raised ceilings and knocked-down walls create a light, bright and more open barn-like kitchen in California
Full Story
REMODELING GUIDESWhat to Know Before You Tear Down That Wall
Great Home Projects: Opening up a room? Learn who to hire, what it’ll cost and how long it will take
Full Story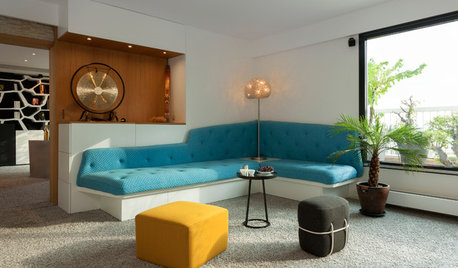
HOMES AROUND THE WORLDHouzz Tour: The Walls Come Down in a Creative Parisian Home
A conventional city apartment gets a flexible new layout to reflect the eclectic personality of its owner
Full Story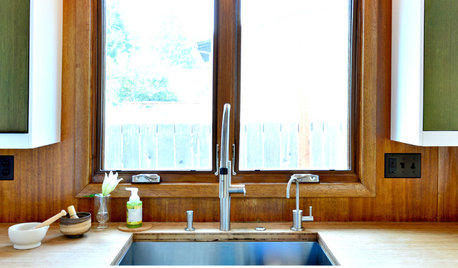
MIDCENTURY HOMESKitchen of the Week: Walls Come Down in a Colorful Midcentury Space
In this modern home, a galley kitchen opens up and connects to dining and family areas with a roomy bamboo island
Full Story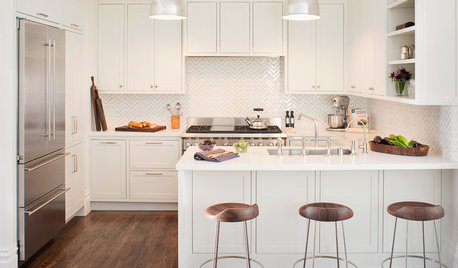
KITCHEN DESIGNWalls Come a-Tumbling Down in a San Francisco Edwardian
Fewer barriers mean better circulation, flow and connection in this family home, making it brighter and cheerier
Full Story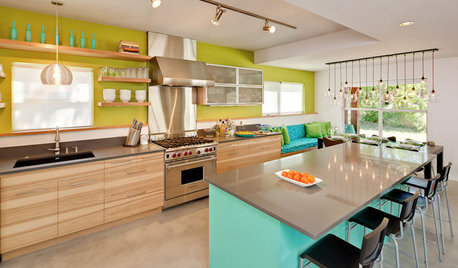
KITCHEN DESIGNKitchen of the Week: Aqua Knockout in Austin
Torn-down walls created more space, while vivid blue and green colors and clever storage gave a one-two punch to a kitchen remodel in Texas
Full Story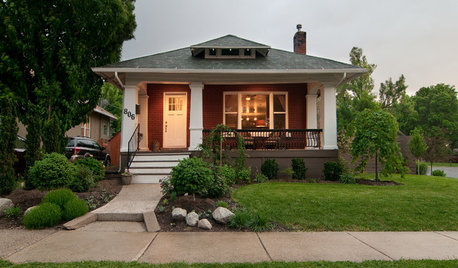
HOUZZ TOURSMy Houzz: Stripping Down Uncovers a 1910 Bungalow's Beauty
A first-time homeowner brings out the charm and coziness in her Utah home through determination and patience
Full Story
REMODELING GUIDESTearing Down a Wall? 6 Ways to Treat the Opening
Whether you want a focal point or an invisible transition, these ideas will help your wall opening look great
Full Story






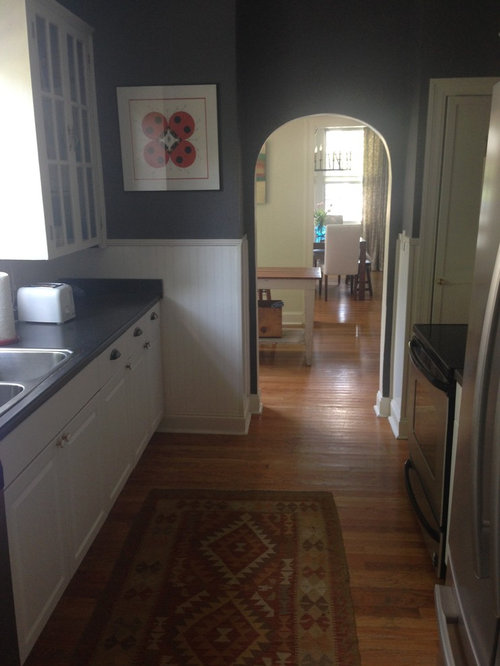

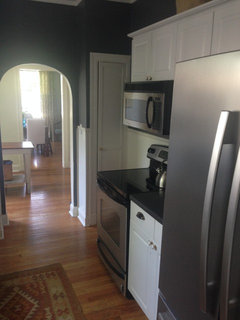
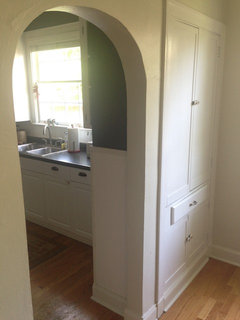

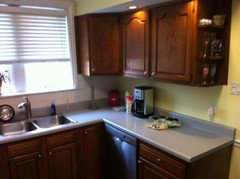

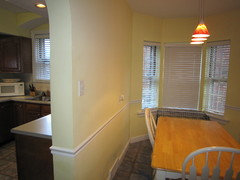



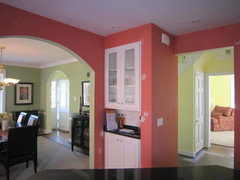

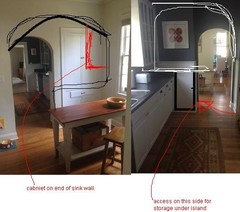
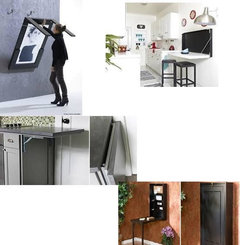




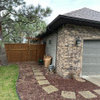
Elaine C