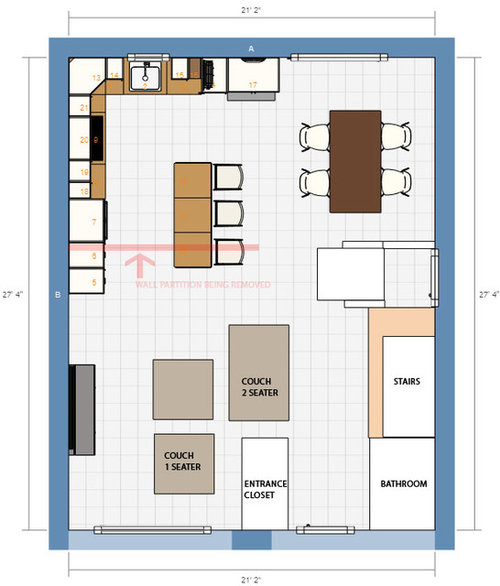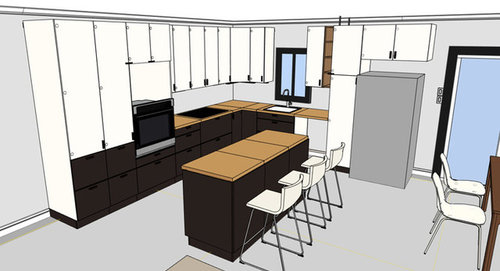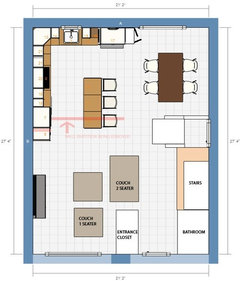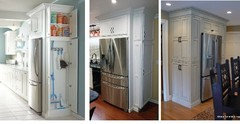Ikea Kitchen Design Help
Loo Mo
5 years ago
last modified: 5 years ago
Featured Answer
Sort by:Oldest
Comments (10)
Loo Mo
5 years agoRelated Professionals
Plymouth Kitchen & Bathroom Designers · Soledad Kitchen & Bathroom Designers · Manassas Kitchen & Bathroom Remodelers · Rochester Kitchen & Bathroom Remodelers · Tuckahoe General Contractors · Cusseta Interior Designers & Decorators · Whitman Interior Designers & Decorators · Seattle Architects & Building Designers · Martinsburg Kitchen & Bathroom Designers · DeRidder General Contractors · Grand Junction General Contractors · Makakilo General Contractors · River Edge General Contractors · Wright General Contractors · Bloomingdale Kitchen & Bathroom RemodelersAFritzler
5 years agoLoo Mo
5 years agoAFritzler
5 years agodamiarain
5 years agolast modified: 5 years agoLoo Mo
5 years agodamiarain
5 years agoUser
5 years agolast modified: 5 years agomama goose_gw zn6OH
5 years agolast modified: 5 years ago
Related Stories

KITCHEN DESIGNDesign Dilemma: My Kitchen Needs Help!
See how you can update a kitchen with new countertops, light fixtures, paint and hardware
Full Story
WORKING WITH PROS3 Reasons You Might Want a Designer's Help
See how a designer can turn your decorating and remodeling visions into reality, and how to collaborate best for a positive experience
Full Story
MOST POPULAR7 Ways to Design Your Kitchen to Help You Lose Weight
In his new book, Slim by Design, eating-behavior expert Brian Wansink shows us how to get our kitchens working better
Full Story
KITCHEN DESIGNKey Measurements to Help You Design Your Kitchen
Get the ideal kitchen setup by understanding spatial relationships, building dimensions and work zones
Full Story
HOUZZ TOURSHouzz Tour: A Modern Loft Gets a Little Help From Some Friends
With DIY spirit and a talented network of designers and craftsmen, a family transforms their loft to prepare for a new arrival
Full Story

STANDARD MEASUREMENTSKey Measurements to Help You Design Your Home
Architect Steven Randel has taken the measure of each room of the house and its contents. You’ll find everything here
Full Story
BATHROOM MAKEOVERSRoom of the Day: See the Bathroom That Helped a House Sell in a Day
Sophisticated but sensitive bathroom upgrades help a century-old house move fast on the market
Full Story

















Patricia Colwell Consulting