Our future farmhouse - another ARG work
User
6 years ago
Featured Answer
Sort by:Oldest
Comments (42)
htwo82
6 years agolyfia
6 years agolast modified: 6 years agoRelated Professionals
Rantoul Home Builders · Lodi Home Builders · Sun Valley Home Builders · Tampa Home Builders · Troutdale Home Builders · Berkeley General Contractors · Coffeyville General Contractors · Jackson General Contractors · Mineral Wells General Contractors · Sun Prairie General Contractors · Toledo General Contractors · Troutdale General Contractors · Wheaton General Contractors · Winton General Contractors · Wolf Trap General ContractorsNaf_Naf
6 years agolast modified: 6 years agoOne Devoted Dame
6 years agoILoveRed
6 years agogthigpen
6 years agojust_janni
6 years agoUser
6 years agocpartist
6 years agoOaktown
6 years agolast modified: 6 years agoartemis_ma
6 years agoSherry8aNorthAL
6 years agohomechef59
6 years agoJennifer Koe
6 years agolast modified: 6 years agoAnnKH
6 years agobpath
6 years agoartemis_ma
6 years agolast modified: 6 years agobpath
6 years agolast modified: 6 years agoVirgil Carter Fine Art
6 years agoUser
6 years agobpath
6 years agomrrogerscardigan
6 years agoMark Bischak, Architect
6 years agobpath
6 years agoNikki N
6 years agoartemis_ma
6 years agoalley2007
6 years agomgh_pa
6 years agoNaf_Naf
6 years agonirvanaav
6 years agonirvanaav
6 years agoMichael Lamb
6 years agoVirgil Carter Fine Art
6 years agoVirgil Carter Fine Art
6 years agoArchitectrunnerguy
6 years agolast modified: 6 years agojlvhawk3
6 years agoVirgil Carter Fine Art
6 years agonirvanaav
6 years agoMichael Lamb
6 years agolast modified: 6 years agoArchitectrunnerguy
6 years ago
Related Stories
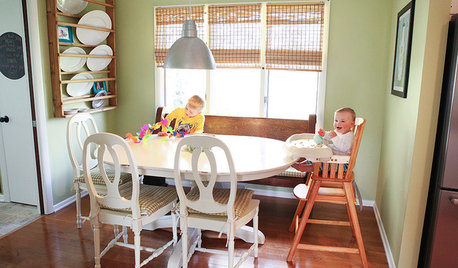
MOVINGSaying Goodbye to One Home and Hello to Another
Honor your past and embrace your future with these ideas for easing the transition during a move
Full Story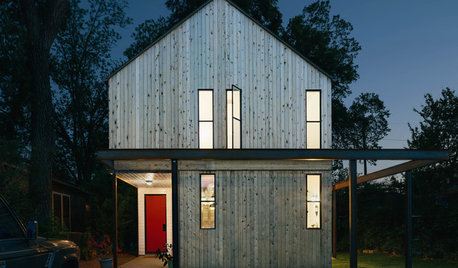
MOST POPULARHouzz Tour: Elbow Grease and Steel Create a Modern Texas Farmhouse
Talk about DIY. This couple acted as architect, interior designer and general contractor to build a one-of-a-kind home on a budget
Full Story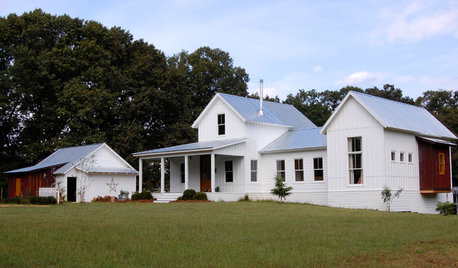
COLORFUL HOMESMy Houzz: Colorful and Clever DIY Touches Fill an Alabama Farmhouse
Antiques, repurposed items and a whole lotta hard work give a family home cheery, personable style
Full Story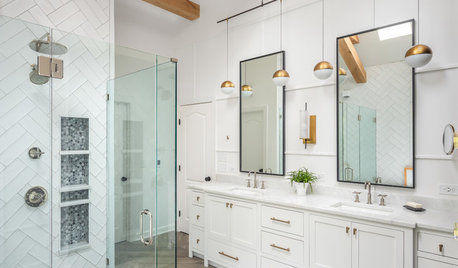
BATHROOM DESIGNBathroom of the Week: Modern Farmhouse Style for a Master Bath
A North Carolina homeowner finds a pro on Houzz, and he updates the room with traditional and modern elements
Full Story
KITCHEN DESIGNKitchen of the Week: Family-Friendly With Modern Farmhouse Style
A San Diego couple with small children work with their designer to reconfigure and brighten a Craftsman kitchen
Full Story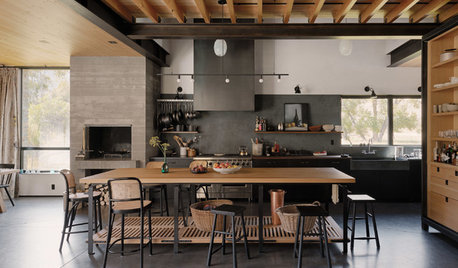
KITCHEN DESIGNNew This Week: 2 Kitchens That Nail Modern Farmhouse Style
Natural materials and a fresh country feel create welcoming kitchen designs that connect the old with the new
Full Story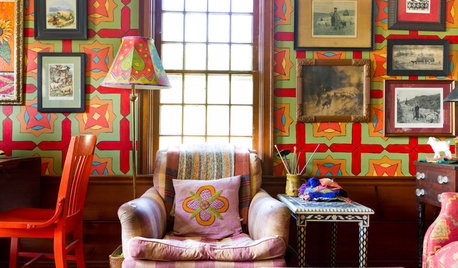
HOUZZ TV FAVORITESHouzz TV: A New England Farmhouse Explodes With Color
Creativity and color burst from every corner in this unique 18th-century Massachusetts home for an artist and her family
Full Story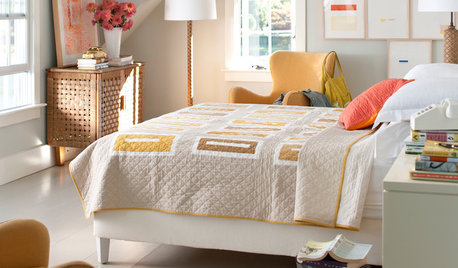
DECORATING GUIDES15 Key Pieces for Modern Farmhouse Style
Get that homey feel while staying of the moment with these modern takes on country classics
Full Story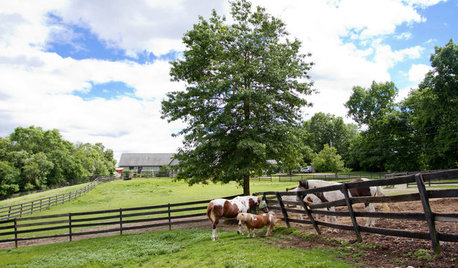
HOUZZ TOURSHouzz Call: Show Us Your Farmhouse!
Bring on the chickens and vegetable patches. If your home speaks country, it might appear in a featured ideabook
Full Story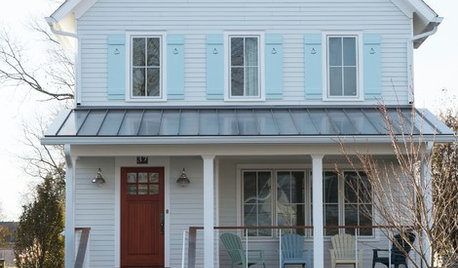
DISASTER PREP & RECOVERYHouzz Tour: Modern Farmhouse Emerges From Hurricane Sandy Devastation
A homeowner loses her cottage but gains a new energy-efficient, low-maintenance home
Full StorySponsored
Columbus Design-Build, Kitchen & Bath Remodeling, Historic Renovations
More Discussions






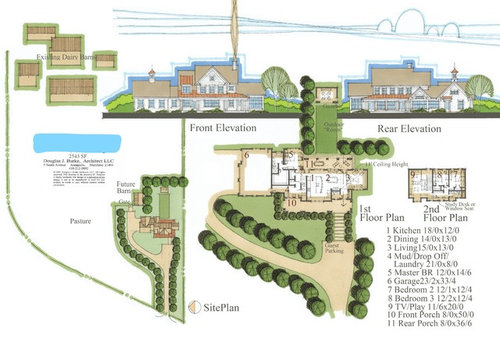
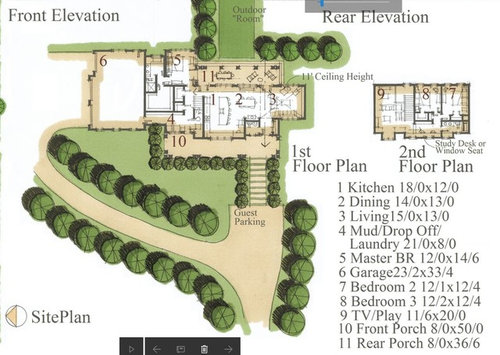


Virgil Carter Fine Art