What's A Well-Designed House?
How does one know if an existing or a new-to-be-built house is truly well-designed?
It's a very good question, and one which could be the subject of endless dissertations. For those interested in the subject, however, there are many available resources to improve one's awareness and understanding of what "good design" is when it comes to houses.
One approach for building awareness and understanding can be by looking historically at American houses, using the book A Field Guide to American Houses by Virginian and Lee McAlester.
In their opening chapter, "Looking at American Houses", the authors identify three important elements of houses:
--Style: Domestic buildings are of two principal types: folk houses and styled houses. Folk houses are those designed without a conscious attempt to mimic current fashion...Most surviving American houses are not folk houses but are styled: that is, they were built with at least some attempt at being fashionable. As such, they show the influence...of features that make up an architectural style that was currently in vogue. The history of American housing is one of changing chronology of these American architectural fashions or styles, which provide the most effective framework for identifying and understanding American houses.
--Form: A second basic feature of houses is the form or shape. House shape is best analyzed by dividing the three-dimensional house into two separate two-dimensional components: 1) Ground plan; and 2) elevation. These two forms combine to make several fundamental families of house shapes which dominate American domestic architecture.
--Structure: Is the more "technical" element, which may be defined as the several individual components of houses that give them their characteristic forms and styles. All houses are composed of three basic structural units: 1) Walls; 2) Roof; and 3) Architectural details.
Now much, much more can easily be said about these topics and related topics, which can easily become a 525 page book like the McAlester's.
But this is a simple beginning to build an awareness and understanding of strong design for the design and construction of houses.
If there's enough interest and conversation, perhaps we can build a thread which helps us all to become more aware and able to build a better understanding of just what "good design" is in houses, and how to talk about and plan for it.
Let's see where this may take us...
Comments (37)
arothm
5 years agolast modified: 5 years agoI am far from a professional, but where does “function” fall in the description of good design? I find many things I see online pleasing to my eye, but what happens when you have to really USE a space? IMO, Beauty means nothing if it doesn’t function.
edited to add: Discaimer: i am an engineer and have a tendency towards plain/simple when I put things together, but really do appreciate people with more flair!! Thank goodness we all come in different flavors ;)
dan1888
5 years agoIt's often turns out to be too difficult to design a home that functions and looks attractive in its surroundings. Styled homes look attractive, but . . many architects are tied to symmetry a little to tightly once you get inside.
Related Professionals
Memphis Architects & Building Designers · South Pasadena Architects & Building Designers · Troutdale Architects & Building Designers · Aspen Hill Design-Build Firms · Terryville Home Builders · Fargo Home Builders · Farmington Home Builders · Four Corners Home Builders · Katy Home Builders · Salisbury Home Builders · Converse General Contractors · Davidson General Contractors · Homewood General Contractors · Monroe General Contractors · Pico Rivera General ContractorsOne Devoted Dame
5 years agoThe McAlester book is gold. Incredibly useful for identifying favorite styles, which, at least to me, is truly a very good "first step."
Selecting a style -- a real style with a universally understood vocabulary -- provides an excellent foundation because it allows the future homeowner/client to *focus*. All decisions can be made using the Style Yardstick....
Does this architect enjoy designing my style, and does s/he do it well? Will this land accommodate my style? Does my climate accommodate my style? Will my grounds/landscaping reflect my style? Will my doors, windows, materials, and favorite colors respect my style?
All of these, and more, contribute to how well a home speaks to you (and to others). Do you want your house to screech or to sing? Screeching houses can frustrate on a daily basis and motivate a quicker move; singing houses tend to create calm and anchor a family to it. Strive for Harmony, not Discord.
There are certain elements in a shelter that humans seem to be biologically hardwired to seek. Understanding the psychology of it -- how a home needs access to fresh air, natural light, adequate separation of spaces (the most key being eating vs elimination) -- results in better design, which results in happier people.
Humans gravitate toward water, trees, mountains, and each other. Each of these have powerful effects on our health and well-being. Preferences vary (some folks like sharing walls and roofs, others, fences on a thousand acres), but almost all of us enjoy experiencing the outside world even while indoors. Windows are the obvious solution, but design aspects like orientation, house width/depth, and a million other things I don't even know exist, all work together to influence the success of a home.
The forums here tend to myopically examine floorplans and flow -- both of which are important, to be sure -- but missing the forest for the trees is so... sub-optimal. It really is an injustice. For those who don't care, or for those whose priorities lie elsewhere, what harm does it do to consider how all of the parts affect the whole? What harm does it do, to seek and accept good design, so that after you have moved on, those of us looking to buy your house have the *option* of appreciating its design beauty?
[Please forgive the stream-of-consciousness format; I really should be doing dishes instead of surfing GardenWeb, lol... I wish I could grace the thread with a more elegant collection of thoughts. :-D ]
Mark Bischak, Architect
5 years ago"The best way to win a race is to run the first half as fast as you can, and run the second half faster."
The same attitude applies to good architectural design; it has to be 100% functional and 100% attractive.
Anglophilia
5 years agoWhen we did the first major remodeling of our present house, we added a full dormer in the back - it's a 1 1/2 story house. When it came to where to place the windows on that dormer, I quickly realized that I could either go for symmetry on the outside or function on the inside. I had two large bedrooms, and due to the sloping ceiling on the front, the beds in those rooms had to go on the full-height wall made with the new dormer. In one room, there was a queen size bed. I also had bed tables on both sides. In the other, it was a double bed with a bed table on only one side.
In the end, due to this being a dormer on the back of the house, and with trees hiding much of it even from neighbors, I went with the function on the 2nd floor and put the windows where they fit best.
But I learned a very valuable lesson. I would not have been happy with this on the front of my house - there symmetry was very important to me.
beckysharp Reinstate SW Unconditionally
5 years agoThank you for starting this thread, Virgil, and for your posts. This is a wonderful addition to your series. And I hope others will add to ODD's thoughts about the benefits of a well-designed house.
Holly Stockley
5 years agoWell, this is another rabbit hole I fell down. Interestingly, some sources define folk architecture as being created specifically without an architect. So would that make a neo Folk Victorian designed by an architect "Folk-styled"? What does all this make my own little rather "out of the box" project, I wonder?
I still maintain that it's always best to at least study what architectural forms are typical for your area, or at least other areas of similar climate. It avoids errors like the Apple Store in Chicago with a flat roof - and the ice-induced issues that caused this past winter. What works in Cali will not, necessarily, work in the Upper Midwest.
I am particularly fond of Russel Veracci's "Roots of Home" as a place to start in determining an appropriate style. His discussion of the 10 "Cradles of Home" in North America helps clarify why certain styles are built the way they are. And it's good to take these things into account. Yes, modern technology and things like A/C can keep you comfortable in any climate these days, but forcing an inappropriate style on an environment means you're going to be fighting with it, instead of using it to your advantage.
Anybody building on acreage (even smallish parcels) would also be well served to consult some of the turn of the century (well, the one before that) books on planning a homestead. House placement, use of trees, hills, etc. are really timeless topics. And knowing how to work with your site can only be a help.
beckysharp Reinstate SW Unconditionally
5 years agoYes, modern technology and things like A/C can keep you comfortable in any climate these days, but forcing an inappropriate style on an environment means you're going to be fighting with it, instead of using it to your advantage.
Yes. I compare this to modern agriculture and modern transportation which makes tomatoes and strawberries available to us year-round, even in the dead of winter. They are designed/hybridized to travel well rather than to taste good, and so you have to ask yourself, what is the purpose of food when taste is secondary? Same thing with dwellings. Just because you can do something doesn't mean you should...
This is all of a piece with Virgil's great explanation of managing consumers vs. designing houses.
Virgil Carter Fine Art
Original Author5 years agolast modified: 5 years ago"...I am particularly fond of Russel Veracci's "Roots of Home" as a place to start in determining an appropriate style. His discussion of the 10 "Cradles of Home" in North America helps clarify why certain styles are built the way they are. And it's good to take these things into account..."
I completely agree. I think one of the shortcomings of McAlester's fine book is the omission of regionalism, and why traditional houses may differ region to region. As an architect, I long preferred regionalism as a design influence.
Veracci's book "Creating a New Old House" is also a good resource for those inclined in that direction...
Virgil Carter Fine Art
Original Author5 years agolast modified: 5 years agoConsidering the design of a "new old house"? It's a romantic and appealing idea for many folks who find older, historic homes appealing.
If this is your situation, it may be important to keep in mind a couple of very strategic points in your decision making:
1) Size: Many recognizable historic homes tend to be less than 3,000 SF (some styles are much less) in area. And they often have very distinct and recognizable shapes and forms. If one is considering a multi-level home in excess of 3,000 SF; if one desires a huge kitchen with an aircraft carrier sized island (or worse, two islands); if one must have a gi-normous multi-bay garage...then a new old home isn't likely to be a good fit.
2) Quality of construction, finish and architectural detailing: Most recognizable historic homes are well and carefully built, and many of the architectural styles depend on fine craftsmanship and architectural detailing appropriate to the architectural style. To achieve this level of quality and architectural detailing means finding and using experienced craftspersons, familiar with architectural styles and detailing, and capable of actually fabricating and installing the proper detailing in a proper manner. This isn't the work of the lowest bidder, or some bubba with a chain saw. The proper folks are hard to find, booked in advance and may be expensive. But there are no shortcuts if a legitimate new old house is the goal...
One Devoted Dame
5 years agolast modified: 5 years agoWe so often see it argued that beauty without utility is worthless.
My husband is an engineer, and has stated, "Something's *usefulness* determines its beauty, to me," and I countered with, "Something beautiful is, *in and of itself* useful to me."
The thing is, it's rare that something is strictly one or the other. Both are certainly attainable in architecture, and the extra effort/skill is worth it.
Virgil Carter Fine Art
Original Author5 years agoThere are many, many examples of things which are both beautiful and useful. IMO, it's hard to beat the Gothic cathedral for the combination of the two:

worthy
5 years agoMany builders, CAD operators and drafters have learned that the most
simple way to manage consumers, in the most time efficient way, is to
work with them sequentially in the design process....That explains the contract I just received from an architectural technologist. I was appalled at the absurd process. Not to mention the clause that I would not be allowed to even photograph the floor plans without payment in full for the whole kit and kaboodle.
The architect I really want isn't taking on new work until next spring.
Brutal Cubes, arch. A.T.
Virgil Carter Fine Art
Original Author5 years agoThe only way to handle a consumer more efficiently, with less time involvement, compared to designing sequentially, one floor at a time, is for a builder, drafter or CAD operator to haul out a pre-existing plan and offer to make the kitchen island bigger and to adjust the finish schedule.
Anglophilia
5 years agoI was very interested to see a year or so ago, that India Hicks had moved from the Bahamas back to the UK and was BUILDING a house. Well, if one saw it, one would never know it was not a lovely, very gracious, very old house! https://www.architecturaldigest.com/story/india-hicks-and-david-flint-woods-english-country-house
I think this is far more easily achieved in the UK than in the US, but this house is wonderful and certainly feels "old" without the damp and rot and drains problems.
It is NOT inexpensive to build such a house as things that were standard construction finishes in the past, are far from standard today. It cannot be achieved by just changing a floor plan a bit and using Farrow & Ball paints.
I love the designs of local Louisville architect, Stratton Hammon. While most would have to be adapted today to include more bathrooms (and bigger ones!), and a larger kitchen, the general idea was of a lovely, gracious home with good design. Unfortunately, these houses are now being bought up by those in their 40's and gutted and turned into "open concept" contemporary plans. They love to say they live in a Stratton Hammon house (huge status symbol in Louisville), but inside they want something straight out of a new subdivision. I'm sure Mr Hammon is rolling in his grave. One can only wish that we "listed" houses in the US the way they do in the UK.
One Devoted Dame
5 years agolast modified: 5 years ago[...] to build a better understanding of just what "good design" is in houses, and how to talk about and plan for it. [...]
I have been pondering this. Specifically the "how to talk about it" part.
Folks, we need a game plan.
So many times -- far too many times -- we fail to engage and persuade the average Jane (being honest here, it's usually the chicks who get offended and leave after requesting "feedback" on their much-loved McMansions) to unplug from the Internet Plan Factory Matrix.
We totally lose these posters, and I fear that they go off and build the house, anyway, unintentionally contributing to the cancer currently running through "custom" American architecture.
Any ideas on how to stop this? How to be effective? I try my gentle, diplomatic approach, and others try the mince-no-words approach, and nothing seems to really work.
As is always the case, those with resources are highly influential, so if the upper- and upper-middle classes start appreciating good design, the middle and working classes will follow suit. Meaning, if those folks building custom homes build *good* ones, they will set the tone for those folks building production homes. It is no secret or mystery that people tend to like things that look "nice" and "high end." So it has to start from the top and work its way down, yes?
Slap me if I am being stupid.
;-)
Zalco/bring back Sophie!
5 years agoHow I wish more people appreciated good architecture. With this small a group of fans, the art will surely die out, at least in the US. Our realtor could not understand me when I objected to trendy houses filled with the glitz du jour and no substance, just waiting to be remodelled when the new, new thing poked her head out of the ground. So depressing ...
shivece
5 years agoI like Christopher Alexander’s “A Pattern Language” for thoughts about design. Some ideas seem difficult to incorporate without a big budget, but others are easy and make a big difference in creating comfortable feeling space.Virgil Carter Fine Art
Original Author5 years agoProfessor Alexander and his graduate classes spent around 10 years researching and assembling the "language" presented in his book, I'm told.
It has remained a useful reference for many folks all the years since its initial publication.
The challenge I find with it is that it's a bit like a compilation of many cooking ingredients, awaiting someone to come along who wants to cook something or other. Pick three of these, two of those and this from page 12, stir and mix. Heat at 350 for 30 minutes.
In my experience, architectural design isn't the same as making cornbread.
That said, if the book works then it's a good strategy.
Architectrunnerguy
5 years ago"A Pattern Language" is still very relevant today. I think at least one of his 253 patterns in almost every project. His patterns are readily apparent in this thread https://ths.gardenweb.com/discussions/3285825/what-makes-a-house-have-good-design?n=39 and Jacobson's (who contributed to Alexander's book) "Patterns of Home" is an extension of "Pattern Language".
But as Virgil says, it's a framework, not a recipe for success. Much like a coach goes into a game with a "game plan", or a framework if you will, most "game plans" require some on the spot improvising for the best chance of success.
Virgil Carter Fine Art
Original Author5 years agoDoug, thank for raising that older thread on the same subject. Lots of interesting posts there...! :-)
simmtalker
5 years agolast modified: 5 years agoVery interesting thread! Last year I had chosen a builder with pre-set plans available. Of course, they offered to change anything, but their changes were so absurdly priced that I could never afford it. While poring over their designs, again and again they would have little bump outs, complicated roofs, and odd things that, to me, seemed as though it would add to the construction cost without adding anything to the house. Being on a tight budget, I wanted usable square feet, not a funky looking roof line!! Blessedly, I discovered they were not the builder for me BEFORE I signed the contract, and I was able to run away. The builder I did go with was a truly custom home builder, but that left me with no base plans to look at. I created a basic idea of what layout I wanted, and he said he would see if it was close to any of the houses they have built in the past few years so I could use those....well, guess my little, functional layout was no where near anything they have built, so we went with my "design." I wish I could have had help with the layout, but it will still be better for us than any of the canned plans from other builders that I could have afforded to build.
Folk houses are those designed without a conscious attempt to mimic current fashion...
Interestingly, some sources define folk architecture as being created specifically without an architect.
I have joked that my house is a modern industrial farmhouse style, however, I guess now I may call it folk!!
User
5 years agolast modified: 5 years agoI am happy to offer help to owners with specific design problems because frankly its easy but putting these kinds of ideas into words for home owners is such hard work I would charge by the hour. I did it for free a few times years ago but no one took it seriously.
I have learned that people can't absorb more than a few sentences at a time unless they rhyme.
palimpsest
5 years agoIn a pragmatic sense, my well-designed house manages to be light filled despite having no windows on either side wall, (its a row house) and manages the utilities without odd chases or soffits.
It is glass from wall to wall on the first floor front and back and on the third floor front and still manages to provide a lot of privacy. It has two private outdoor spaces in a neighborhood where many houses have no outdoor space. It has a simple floor plan without wasting a lot of space on circulation.
In another sense, my house is poorly designed (rather poorly executed due to some builder seat-of the pants changes); The staircase has pulled the floors down with it because the basement run is strangely cantilevered. The flat roof is constructed like a bathtub with a drain at one end, so it has leaked a lot, historically. (Not now with a membrane roof). It was almost without insulation.
And because of the lots of glass vs. privacy issues and the sort of harsh exterior esthetics, some would say it is not well designed because of it's appearance.
leela4
5 years agoI am woefully ignorant in many subjects, not the least of which is architecture and design. I have never built a house and don't plan to at this late date, but I just wanted to thank you, Virgil, for this thread, and also ARG for referencing the other, older thread started by cpartist.
aprilneverends
5 years agolast modified: 5 years agoI happen to read "A Field Guide to American Houses" right now. I'm moving much more slowly than usual, probably due to lots of small schemes. photos, plans, and enormous amount of new-to me-words. I understand it was composed as a simple guide for laymen, so am a bit ashamed to say that I find it probably the most challenging of the books I read by now, and I read quite a lot. Yet it is fascinating. I think I'll just have to take it with me when travelling..:) I just finished Federal, and there are two thirds of the book still ahead of me.
As for what is well designed house is..
if I try to put it very briefly, then, to me, it
-has a great relationship inside-outside. It and the land where it stands work in a way that great marriages probably work..they bring out the best of each other, in a way that's not forced but seems natural and even non-chalant.
-has a layout that takes best advantage of light, space, is congruent with a concept, and again, no part of it seems forced but works naturally with others. Whatever concept it is, whatever intent it has-it stays authentic to it, and executes it the best way possible. It's a story well-written.
-and this is something that might be silly to write and hard to explain..but it will always have a promise of life. It can look and feel differently, this promise. But it will be there.
dragonflywings42
5 years agoI love this thread. Listening to all of you talk about something you are truly invested in is inspirational. Thank you.
Rita / Bring Back Sophie 4 Real
5 years agoI just got a copy of Creating a New Old House. I don't anticipate building a house any time soon, or ever, who knows, but that book makes my mind spin with the possibilities.
Architectrunnerguy
5 years agoA well designed house is born out of a collaborative effort between the architect and the owner where the owner has decided before the collaboration begins that the architect has something of value to offer them.
palimpsest
5 years agolast modified: 5 years agoA well designed house is born out of a collaborative effort between the architect and the owner where the owner has decided before the collaboration begins that the architect has something of value to offer them.
I am going to take this one step further. I am going to say that a well-designed house can be designed by an architect to respond to the needs of a specific site and with a particular lifestyle in mind without specific input from a specific client. This is probably controversial because this is a client-based forum. But sometimes I think all a lot of specific input from a client does is dilute the design and/or screw things up.
There are a number of developments here, 1960s gentrification efforts, designed by architects and chosen by planners. The IM Pei houses, in particular, are beautiful. He ended up leaving that particular project partway due to creative differences. Mostly, I think, it was builder input who wanted something that looked less architect-y and more "normal". Subsequent developments are cartoon versions of traditional, and they aren't nearly as nice to live in. But it did take some decades for people to realize this.
The houses in my gentrification project were also designed by an architect given fairly free rein at first. (We have copies of the concept drawings of all the houses to be built, including unbuilt ones).
My house is one of four of it's type built right before this architect left "for creative differences". While they all have the same plan, mine is the only one that has the facade design he intended, and it is by far the prettiest of the four. (If Brutalism can ever be pretty). They were obviously facade shopping to make the house look more "normal". After our four were complete, the architect left. The rest of the site consists of houses(designed by someone else entirely) that are a weird combination of "Colonial" and "Italianate" and while they have a certain awkward charm about them, instead of being light-filled and having a simple plan, these are dark houses with lots of windows that people need to keep covered with strange kinked hallways and soffits and chases and drywall bumps galore.
My house has plenty of faults (mostly construction) but lack of a specific design intent and design purity is not among the faults.
Virgil Carter Fine Art
Original Author5 years agoDoug's comment, above, is one of the reasons that potential homeowners may be wasting a lot of their time, and complicating the future design process, by creating their own floor plans to take to a real architect to show her/him what the homeowners "are thinking".
And for those potential homeowners who create their own plans to take to an architect "to finish drafting", it's simply pointless, since true architects don't "finish drafting" anything...
There are much better ways for homeowners to use their time and prepare to work with a real architect. There's numerous threads on the subject, and a search will bring them back.
Architectrunnerguy
5 years agolast modified: 5 years agowasting a lot of their time, and complicating the future design process, by creating their own floor plans to take to a real architect to show her/him what the homeowners "are thinking".
That may be true and it's best to start with an architect "uncluttered" but either by design or accident, folks bring me "plans" all the time. One was just posted yesterday here that involved a previous design effort (an accident): https://www.gardenweb.com/discussions/5307456/need-help-with-picking-exterior-materials#n=68 I look on them more as diagramsas opposed to plans and go from there. Of course all this requires a client that thinking they deserve better like Natalie did.
beckysharp Reinstate SW Unconditionally
5 years agoOf course all this requires a client that thinking they deserve better like Natalie did.
That's the thing, isn't it. Folks have to believe they deserve a well-designed house, rather than a poorly conceived, slapped-together, often cookie cutter plan.
The odd thing -- which I'm reminded of by Nat's plan -- is how expensive to build so many of the poorly conceived, slapped-together houses are.
bry911
5 years agoWhile I agree with the idea of letting an architect do his thing rather than do your thing. I got a lot of value from playing around with home designs in Chief Architect. It was well worth the very small amount of money I spent on it.
I am still very grateful to the first architect I had, who helped me figure out my priorities by looking at the things I did and telling me what was wrong with them. The exercise of putting everything I wanted into a design and then repeatedly shrinking it, really helped me evaluate the things that would look cool from the things that I actually needed to live better.
Maybe I am different than most people, and it wouldn't help most. Admittedly, our priorities are very different.
Pinebaron
5 years agolast modified: 5 years agoDo your own thing, only if you can so you don’t come away with regrets with what you should have done. Building a home is a significant investment and most cannot afford to mess it up. I or rather we entirely did our own thing and reality is looking even better than my computer renderings.
Virgil Carter Fine Art
Original Author5 years agoCreating A New Old House, by Russell Versaci is a wonderful book, with beautiful illustrations, for those interested in this approach to designing and building a new home.
The book illustrates and explores regional new old houses from across the U.S. For example, if you have wanted to study a California Spanish Colonial Revival, Rocky Mountain ranch, Spanish Pueblo adobe, Midwestern Greek Revival, Connecticut Valley Colonial, Pennsylvania Dutch farm, Hudson Valley Greek Revival, Maryland Tidewater plantation, or many other regional varieties, this is your book.
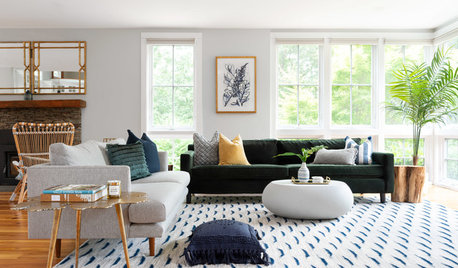

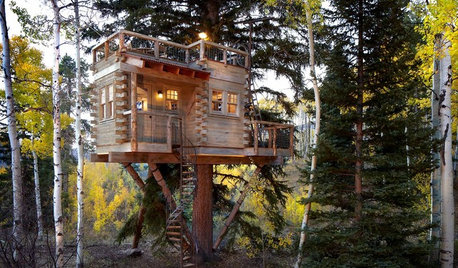
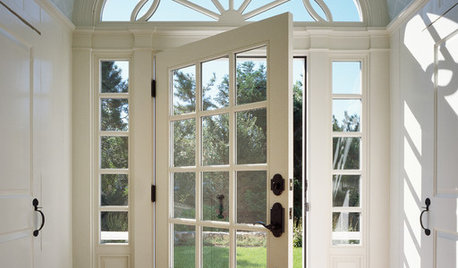
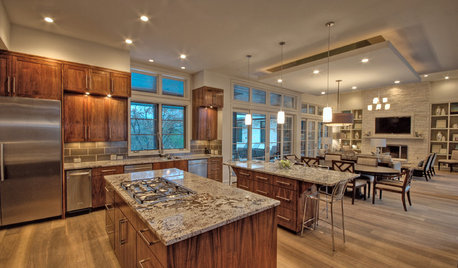
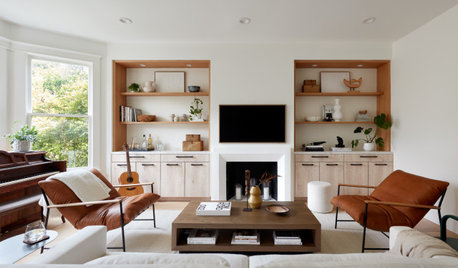
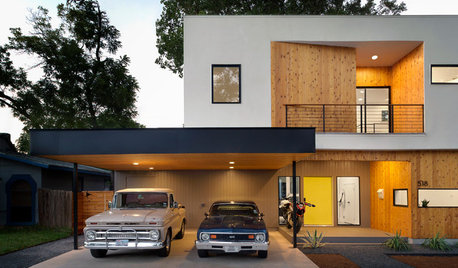
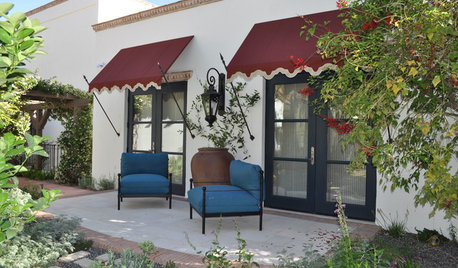
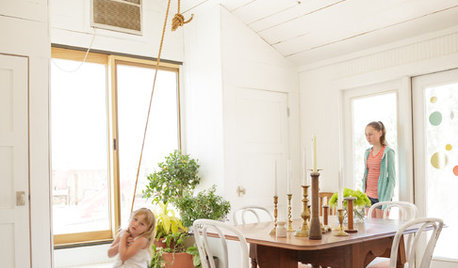
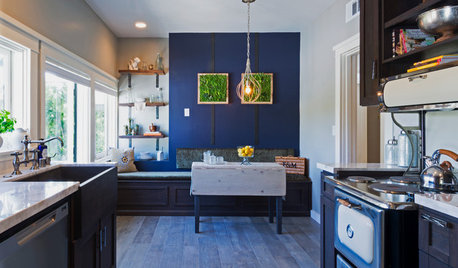









Virgil Carter Fine ArtOriginal Author