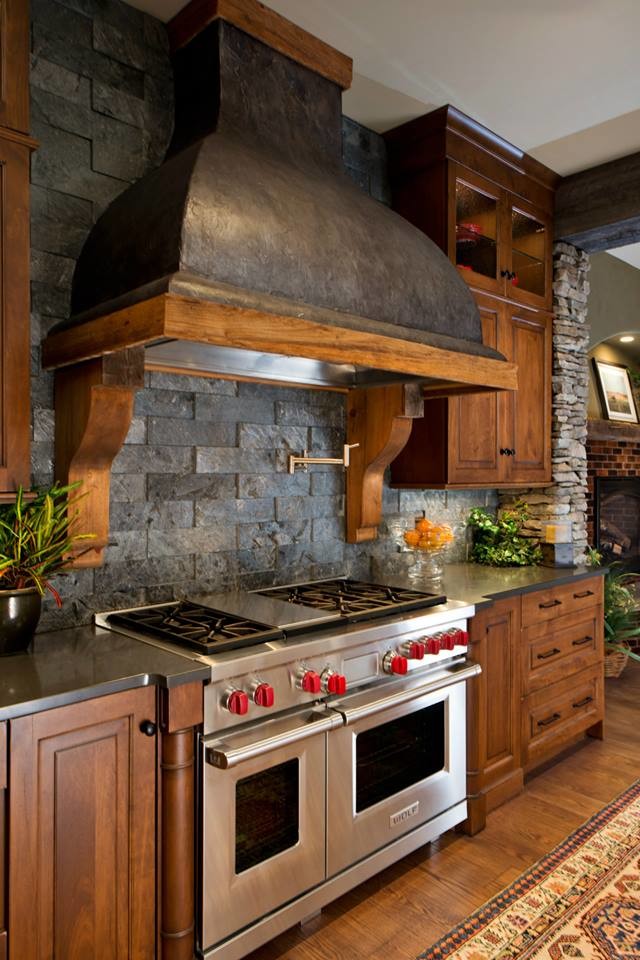
2014 Parade of Homes - Pinnacle Home Winner - Best Kitchen
Transitional Kitchen, New York
Range wall in a custom Witt Construction designed and built home. The goal was to create a transitional style kitchen using professional style appliances, warm rich woods, rustic elements such as the custom stucco hood, and furniture detailing like the turned column spice pull-outs, baseboard, and mouldings. Photography by Randall Perry Photography.
Other Photos in 2014 Parade of Homes - Pinnacle Home Winner - Best Kitchen







stain color