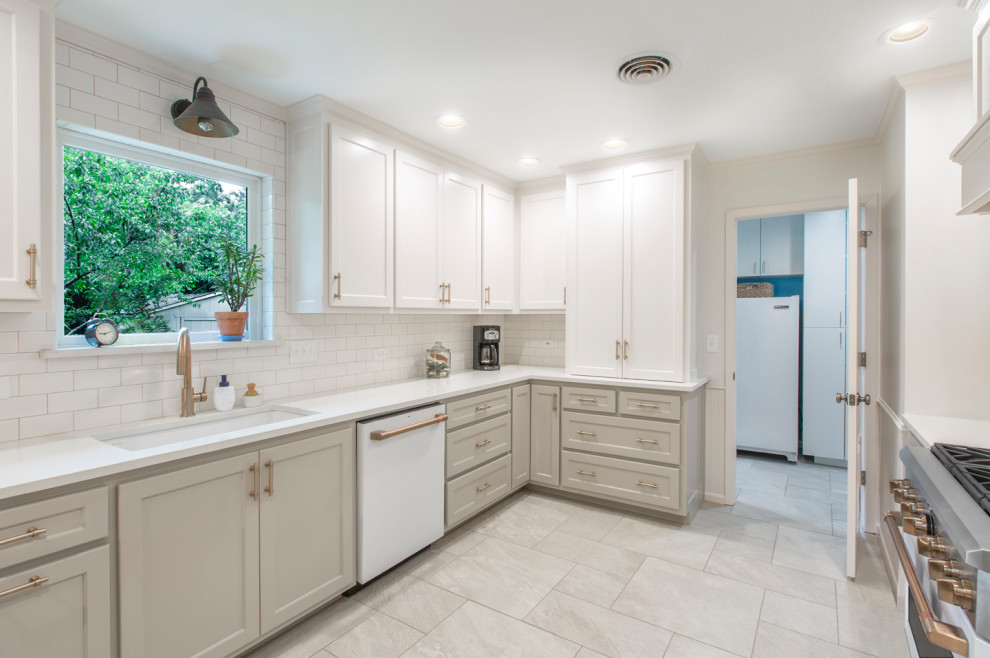
A 50-Year-Old Kitchen Gets a Stunning Upgrade
Transitional Kitchen
This angle shows the dividing wall that was added to separate the kitchen from the laundry room. More often than not, our clients ask to remove walls to open up or combine spaces; for this particular project, however, adding a wall made the most sense. It allowed for additional storage space in the kitchen, including more cabinetry, lower drawers, and an appliance garage/pantry combination. It also provided for a door to be installed, which can now be closed as needed.
Final Photos by www.impressia.net
Other Photos in A 50-Year-Old Kitchen Gets a Stunning Upgrade






