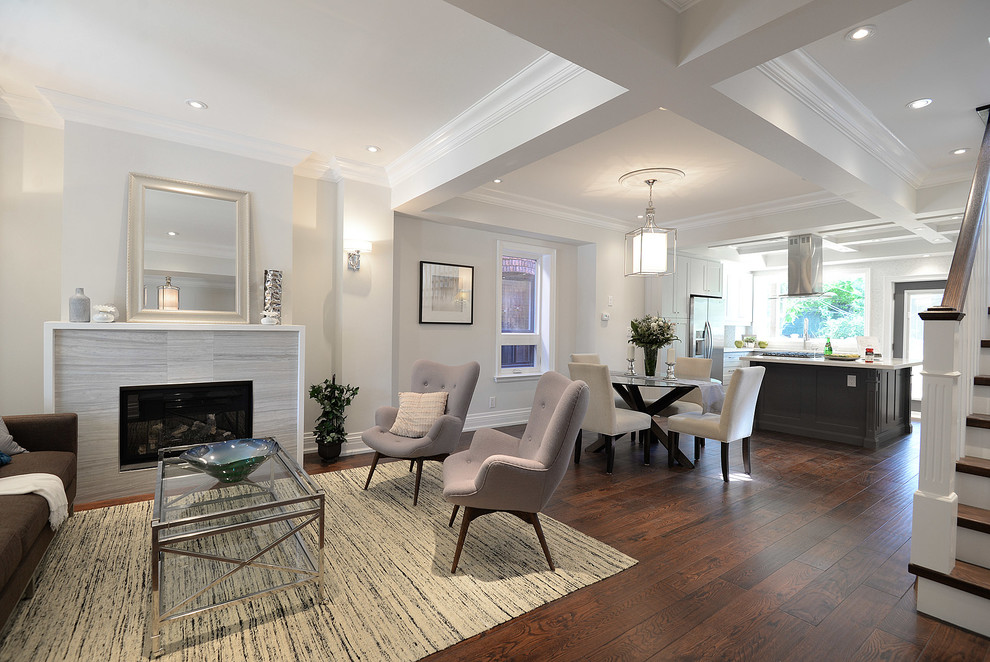
A Fabulous Flip!
Transitional Living Room, Toronto
Our client, Steven Le (Real Estate Agent/Developer) saw an opportunity when he came across this home in Toronto's west end in The Junction. Originally the house contained all separate rooms on the first and second floor. The idea was to create an open space that still maintained the character and charm of the older home. Our objective was to add features that would enhance old world charm while providing the comforts of modern day living. We added a coffered ceiling to the kitchen not only to highlight the high ceilings but also to hide the duct work for exhaust hood which hovers over the island.
Photo Credit www.realmedia.ca







fireplace idea