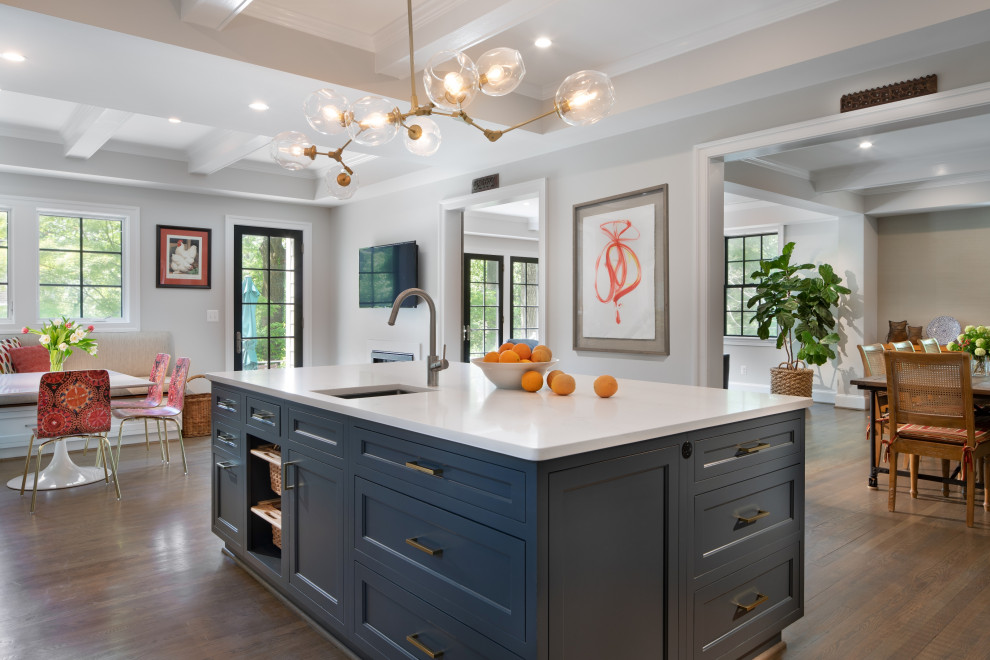
Addition to Historic Chevy Chase Maryland House
Transitional Kitchen, DC Metro
On the first floor, the side addition and allows the one side of the house to have an open kitchen, dining, living room. Off the breakfast nook, a door leads to a small covered porch that steps down to a patio. The patio steps down to a dining and seating area, with a new hot tub on one corner. French doors in the living room also open to the patio. The kitchen has a large island and a built-in bench to provide seating for casual dining at the island and breakfast nook. The perimeter cabinets are white with Caesarstone Raven countertops. The island is blue with Caesarstone Calacatta Nuvo countertop. There is a prep sink on the island.
Other Photos in Addition to Historic Chevy Chase Maryland House







I like the color of the island