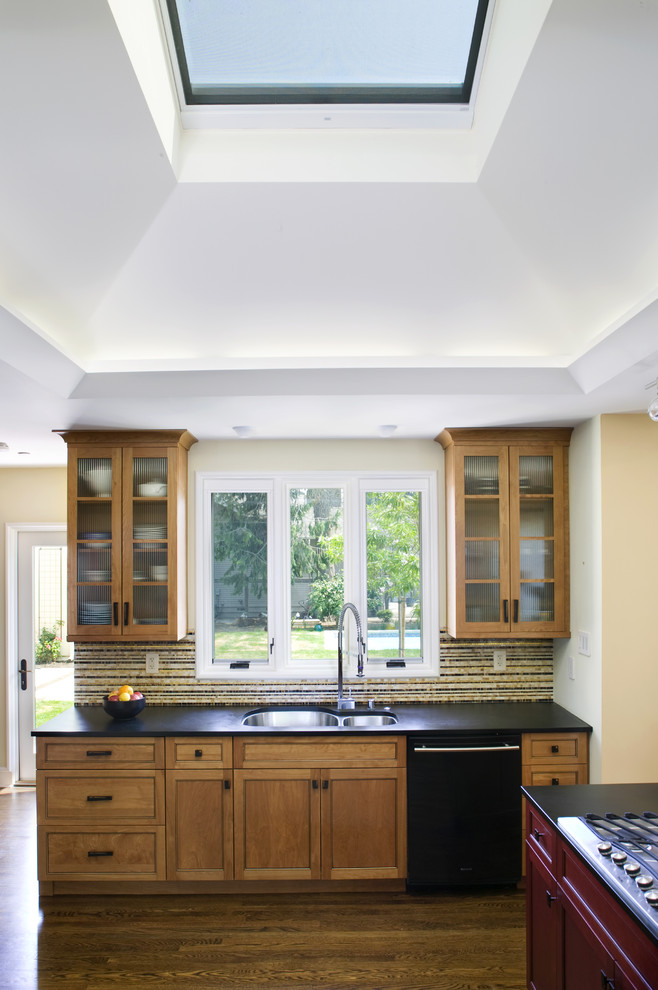
Amy Alper, AIA
Transitional Kitchen, San Francisco
This Sonoma Remodel completely transformed from a series of cramped rooms connected by a narrow dark corridor into an open, light filled home that focuses on a tree-filled courtyard, complete with pool area and “outdoor living room” beyond.
Photographer: Paul Dyer
Other Photos in Sonoma Remodel
What Houzzers are commenting on
Karina Opdyke added this to Kirchen ideasMarch 18, 2023
Shows the smalll detail in the doors







A new skylight plays a large role in brightening things up. It’s also operable, bringing in fresh air and letting out...