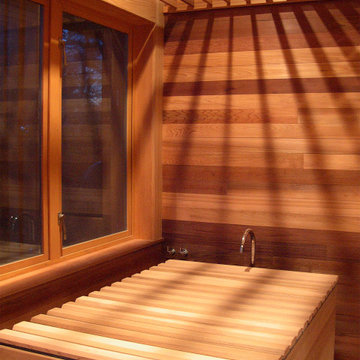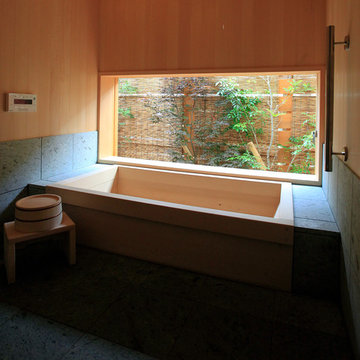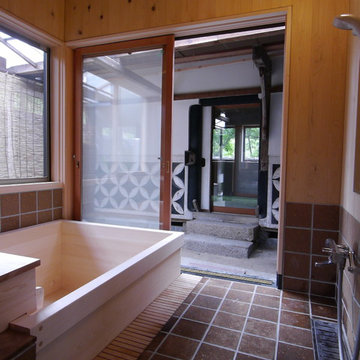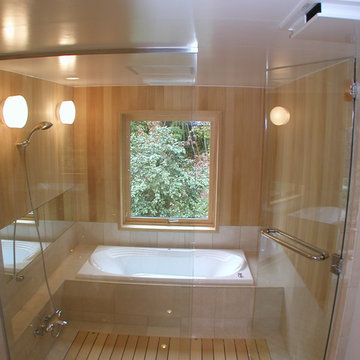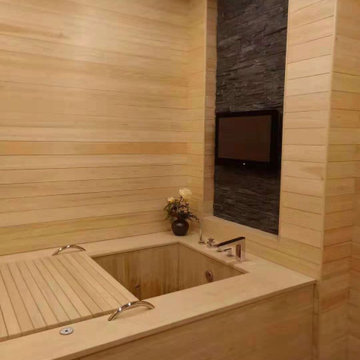Wood Wall Asian Bathroom Ideas
Refine by:
Budget
Sort by:Popular Today
1 - 20 of 48 photos
Item 1 of 3
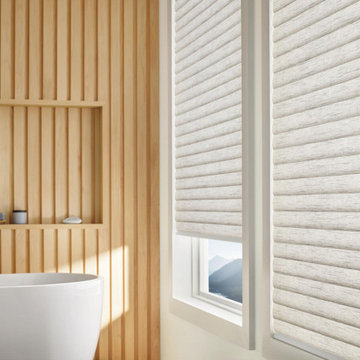
SONNETTE™ CELLULAR ROLLER SHADES
Fabric/Material: Heritage™
Color: Chester
Freestanding bathtub - mid-sized wood wall freestanding bathtub idea in Albuquerque with beige walls
Freestanding bathtub - mid-sized wood wall freestanding bathtub idea in Albuquerque with beige walls
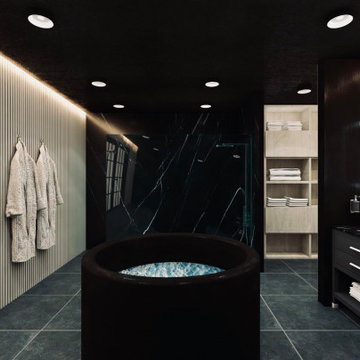
Mid-sized zen master black and white tile and porcelain tile porcelain tile, black floor, double-sink and wood wall bathroom photo in Other with gray cabinets, black walls, marble countertops, black countertops and a freestanding vanity

Embarking on the design journey of Wabi Sabi Refuge, I immersed myself in the profound quest for tranquility and harmony. This project became a testament to the pursuit of a tranquil haven that stirs a deep sense of calm within. Guided by the essence of wabi-sabi, my intention was to curate Wabi Sabi Refuge as a sacred space that nurtures an ethereal atmosphere, summoning a sincere connection with the surrounding world. Deliberate choices of muted hues and minimalist elements foster an environment of uncluttered serenity, encouraging introspection and contemplation. Embracing the innate imperfections and distinctive qualities of the carefully selected materials and objects added an exquisite touch of organic allure, instilling an authentic reverence for the beauty inherent in nature's creations. Wabi Sabi Refuge serves as a sanctuary, an evocative invitation for visitors to embrace the sublime simplicity, find solace in the imperfect, and uncover the profound and tranquil beauty that wabi-sabi unveils.
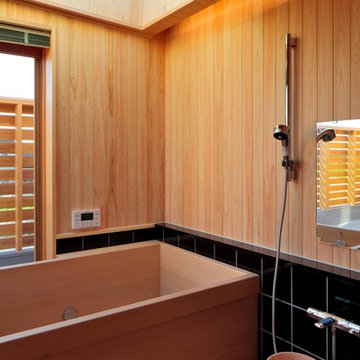
Example of an asian master black tile wood ceiling and wood wall japanese bathtub design in Other with beige walls
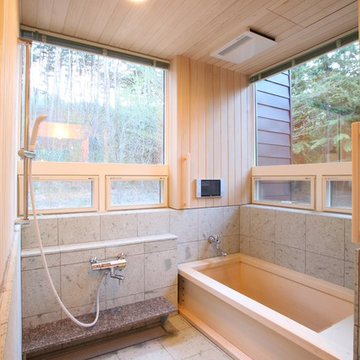
Inspiration for a zen gray floor and wood wall bathroom remodel in Other with beige walls
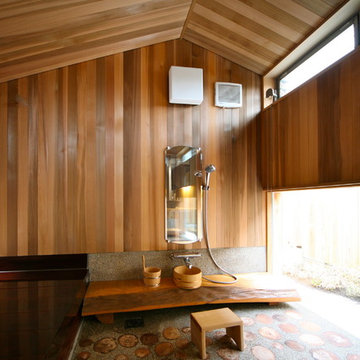
両サイドにFIXとバスコートを設けています。
古代檜の漆の浴槽、お風呂蓋も漆の贅沢な浴室。
お家で、毎日 温泉気分が味わえます。
Example of a wood ceiling and wood wall wet room design in Other
Example of a wood ceiling and wood wall wet room design in Other
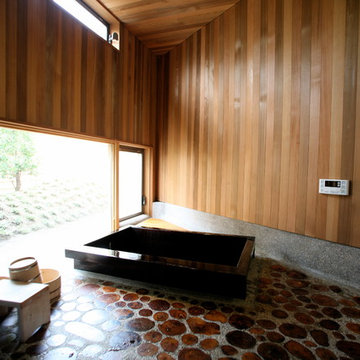
古代檜 漆の浴槽です。
Inspiration for an asian wood ceiling and wood wall japanese bathtub remodel in Other
Inspiration for an asian wood ceiling and wood wall japanese bathtub remodel in Other
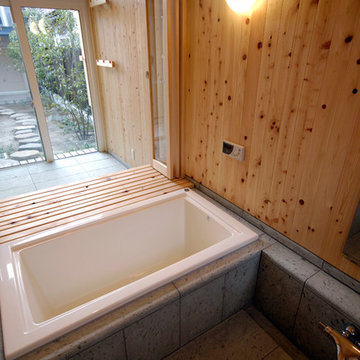
林安直
Drop-in bathtub - gray floor and wood wall drop-in bathtub idea in Other with beige walls
Drop-in bathtub - gray floor and wood wall drop-in bathtub idea in Other with beige walls

Example of a mid-sized asian 3/4 blue tile medium tone wood floor, beige floor, single-sink, wood ceiling and wood wall bathroom design in Tokyo Suburbs with open cabinets, light wood cabinets, beige walls, a vessel sink, white countertops, a niche and a built-in vanity
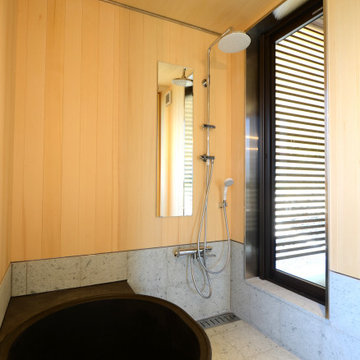
浴室の外はインナーテラス。目隠しルーバーで囲まれたプライベート空間です。 浴槽は 大和重工の五右衛門風呂 。お湯はまろやかで湯冷めしにくいとのことです。
Japanese bathtub - mid-sized master marble floor, wood ceiling and wood wall japanese bathtub idea
Japanese bathtub - mid-sized master marble floor, wood ceiling and wood wall japanese bathtub idea
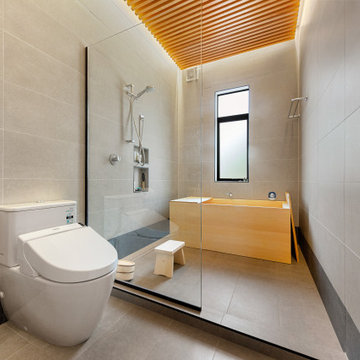
Hinoki Buro (Furo)
Zen gray tile wood ceiling and wood wall japanese bathtub photo in Auckland with a bidet, gray walls and a niche
Zen gray tile wood ceiling and wood wall japanese bathtub photo in Auckland with a bidet, gray walls and a niche
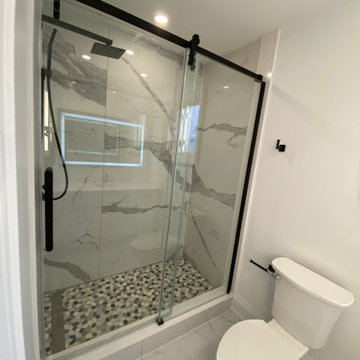
we provide custom bath room design, very modern and neat design, curb, curbless shower design, floating or wall mounted vanity, all custom designs are avaialble.
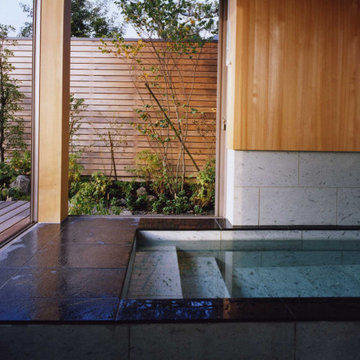
木々に囲まれた傾斜地に突き出たように建っている住まいです。広い敷地の中、敢えて崖側に配し、更にデッキを張り出して積極的に眺望を取り込み、斜面下の桜並木を見下ろす様にリビングスペースを設けています。斜面、レベル差といった敷地の不利な条件に、趣の異なる三つの庭を対峙させる事で、空間に違った個性を持たせ、豊かな居住空間を創る事を目指しました。
Wood Wall Asian Bathroom Ideas
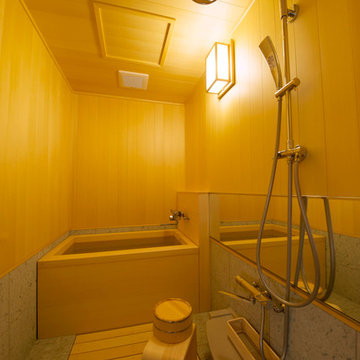
■ひのきシステムバス SHH-II
浴槽:木曽檜
腰壁:タイル
壁 :カナダ桧 (米ひば)
天井:カナダ桧 (米ひば)
Asian wood ceiling and wood wall bathroom photo in Other with beige walls
Asian wood ceiling and wood wall bathroom photo in Other with beige walls
1






