Baby and Kids' Design Ideas
Refine by:
Budget
Sort by:Popular Today
1 - 15 of 15 photos
Item 1 of 3
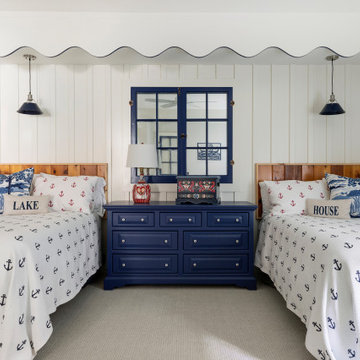
A cottage room was created in the lower level bedroom - mimicking the screen porch of the original cottage on the property. We patterened the scalloping from the eaves, removed an original window and custom framed it here and applied glass behind, duplicated the board and batten siding and added Norwegian accents to play up the family heritage. Not seen in the pictures is the 2 single beds on the opposite side of the room - so 6 people can sleep comfortably in this spacious space.
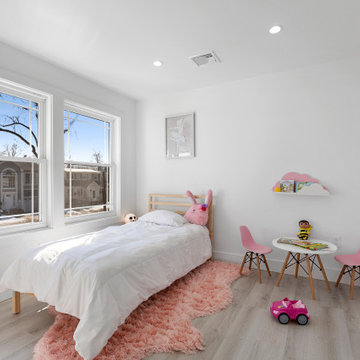
Kids' room - mid-sized modern girl light wood floor, brown floor, shiplap ceiling and wall paneling kids' room idea in Newark with white walls

Inspiration for a large transitional girl light wood floor, brown floor, vaulted ceiling and wall paneling kids' room remodel in Chicago with white walls

Photo by Stoffer Photography
Large transitional boy light wood floor, brown floor, exposed beam and wall paneling kids' room photo in Chicago with gray walls
Large transitional boy light wood floor, brown floor, exposed beam and wall paneling kids' room photo in Chicago with gray walls
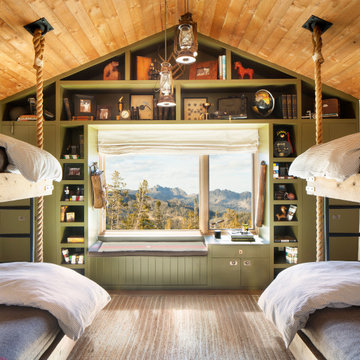
Example of a large mountain style gender-neutral carpeted, brown floor, wood ceiling and wall paneling kids' room design in Other with white walls

This child's bedroom is pretty in pink! A flower wallpaper adds a unique ceiling detail as does the flower wall art above the crib!
Nursery - mid-sized contemporary dark wood floor, brown floor, wall paneling, tray ceiling and wallpaper ceiling nursery idea in Chicago with pink walls
Nursery - mid-sized contemporary dark wood floor, brown floor, wall paneling, tray ceiling and wallpaper ceiling nursery idea in Chicago with pink walls
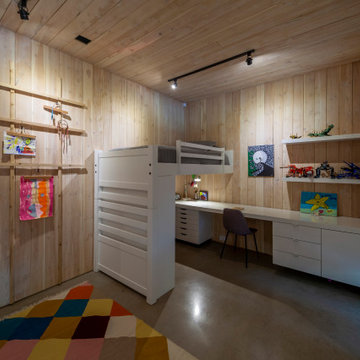
Example of a large minimalist gender-neutral concrete floor, gray floor, wood ceiling and wall paneling kids' room design in Dallas with brown walls
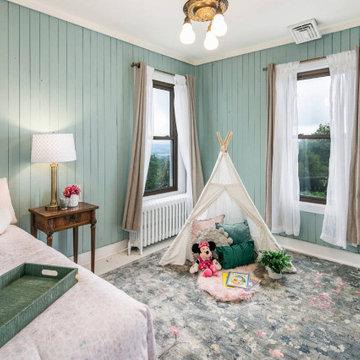
Victorian Home + Office Renovation
Small ornate light wood floor, white floor and wall paneling kids' bedroom photo in Other with green walls
Small ornate light wood floor, white floor and wall paneling kids' bedroom photo in Other with green walls
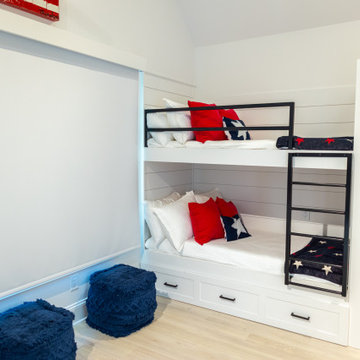
Inspiration for a mid-sized country boy vinyl floor, brown floor and wall paneling kids' room remodel in Atlanta with white walls
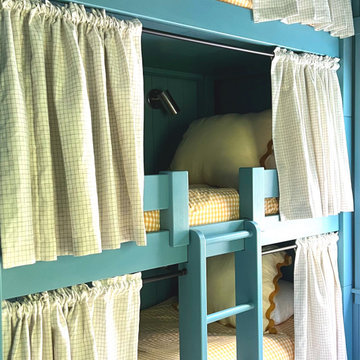
Example of a small eclectic gender-neutral yellow floor and wall paneling kids' room design in Portland Maine
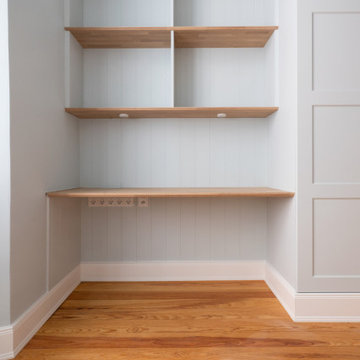
Eingebäute Schränke für Kinder/Gästezimmer mit Bürotisch
Mid-sized farmhouse gender-neutral medium tone wood floor, brown floor and wall paneling kids' room photo in Hamburg with blue walls
Mid-sized farmhouse gender-neutral medium tone wood floor, brown floor and wall paneling kids' room photo in Hamburg with blue walls
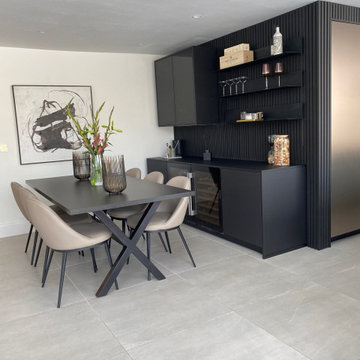
This luxury German kitchen is designed and installed by The Diane Berry Team in Manchester. The kitchen wraps around an external corner sweeping from a drinks area to a tall run with ovens and a fabulous island with bar stools all in matt black, hidden around the next corner there's a Utility area and a washing area
Baby and Kids' Design Ideas
1







