Baby and Kids' Design Ideas
Refine by:
Budget
Sort by:Popular Today
1 - 16 of 16 photos
Item 1 of 3
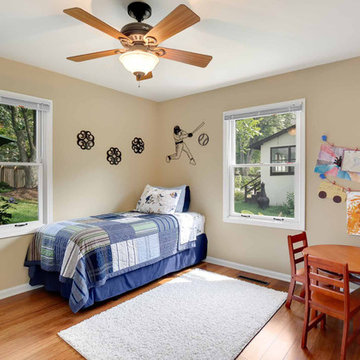
The children's nurseries and bedrooms have evolved over the years to serve their 5 boys. The rooms' large windows and spacious footprints allow for a variety of furniture arrangements, with easy paint updates as needed.
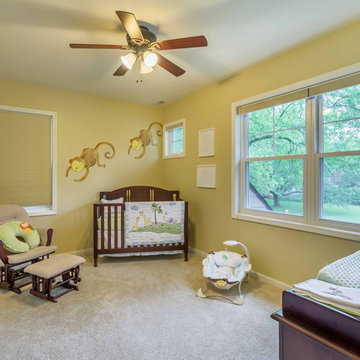
The children's nurseries and bedrooms have evolved over the years to serve their 5 boys. The rooms' large windows and spacious footprints allow for a variety of furniture arrangements, with easy paint updates as needed.
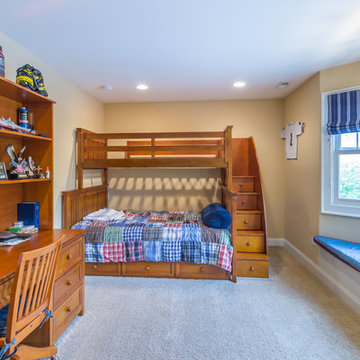
Kids' room - small traditional boy carpeted, white floor, wallpaper ceiling and wallpaper kids' room idea in Chicago with yellow walls
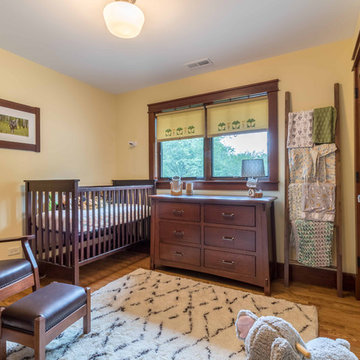
The same attention to detail is present in this adorable and timeless nursery as in the rest of the home.
Inspiration for a mid-sized craftsman gender-neutral light wood floor, brown floor, wallpaper ceiling and wallpaper nursery remodel in Chicago with yellow walls
Inspiration for a mid-sized craftsman gender-neutral light wood floor, brown floor, wallpaper ceiling and wallpaper nursery remodel in Chicago with yellow walls
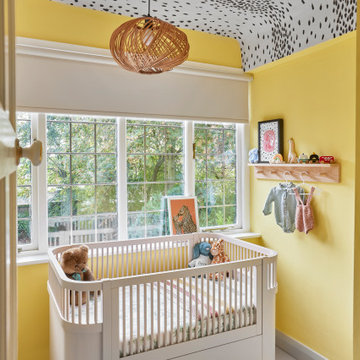
Inspiration for a contemporary carpeted, beige floor and wallpaper ceiling nursery remodel in Other with yellow walls
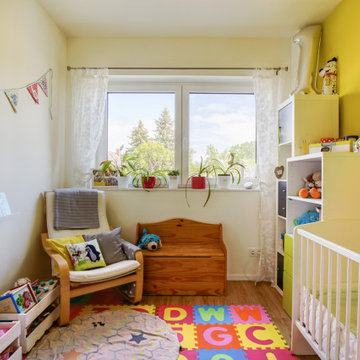
Dieser quadratische Bungalow ist ein Hybridhaus der Größe K-M mit den Außenmaßen 12 x 12 Meter. Wie gewohnt wurden Grundriss und Gestaltung vollkommen individuell umgesetzt. Durch das Atrium wird jeder Quadratmeter des innovativen Einfamilienhauses mit Licht durchflutet. Die quadratische Grundform der Glas-Dachspitze ermöglicht eine zu allen Seiten gleichmäßige Lichtverteilung. Die Besonderheiten bei diesem Projekt sind Schlafnischen in den Kinderzimmern, die Unabhängigkeit durch das innovative Heizkonzept und die Materialauswahl mit Design-Venylbelag auch in den Nassbereichen.
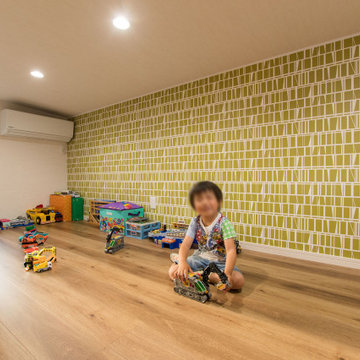
明るくポップな壁紙の物入れ部屋には、生活用品のほか、乗り物好きな息子さん用の玩具も置きました。
胸躍る場所のようで、時折、息子さんたちのお遊びスペースに変わることも。
Example of a small danish boy medium tone wood floor, brown floor, wallpaper ceiling and wallpaper kids' room design in Other with yellow walls
Example of a small danish boy medium tone wood floor, brown floor, wallpaper ceiling and wallpaper kids' room design in Other with yellow walls
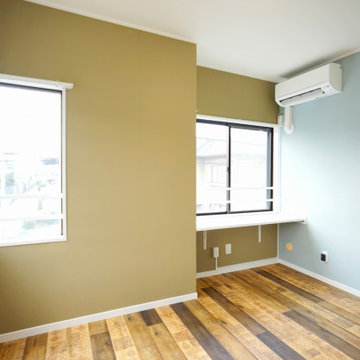
アンティーク調の床材がおしゃれな洋室。
Example of a small plywood floor, brown floor, wallpaper ceiling and wallpaper kids' room design in Other with yellow walls
Example of a small plywood floor, brown floor, wallpaper ceiling and wallpaper kids' room design in Other with yellow walls
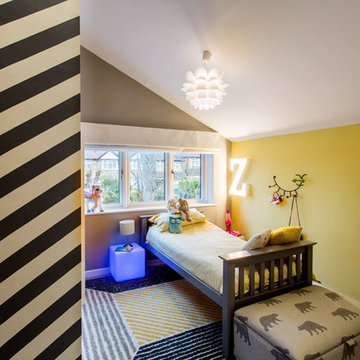
Eclectic girl carpeted, beige floor, wallpaper ceiling and wallpaper kids' room photo in Oxfordshire with yellow walls
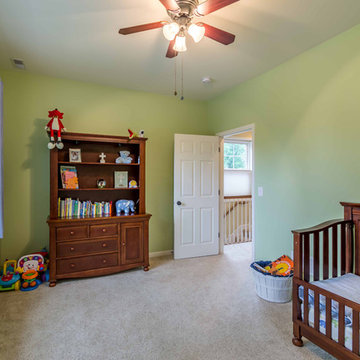
The children's nurseries and bedrooms have evolved over the years to serve their 5 boys. The rooms' large windows and spacious footprints allow for a variety of furniture arrangements, with easy paint updates as needed.
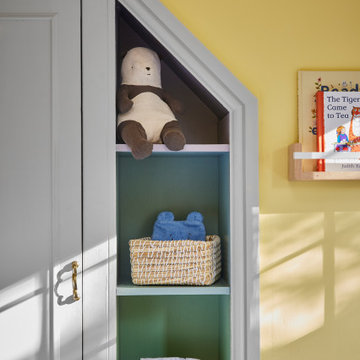
Inspiration for a contemporary carpeted, beige floor and wallpaper ceiling nursery remodel in Other with yellow walls
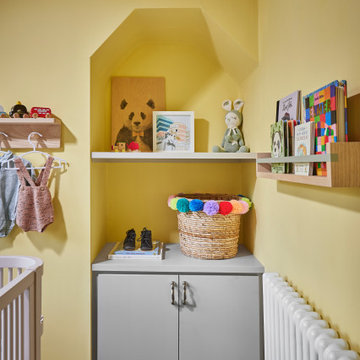
Trendy carpeted, beige floor and wallpaper ceiling nursery photo in Other with yellow walls
Baby and Kids' Design Ideas
1







