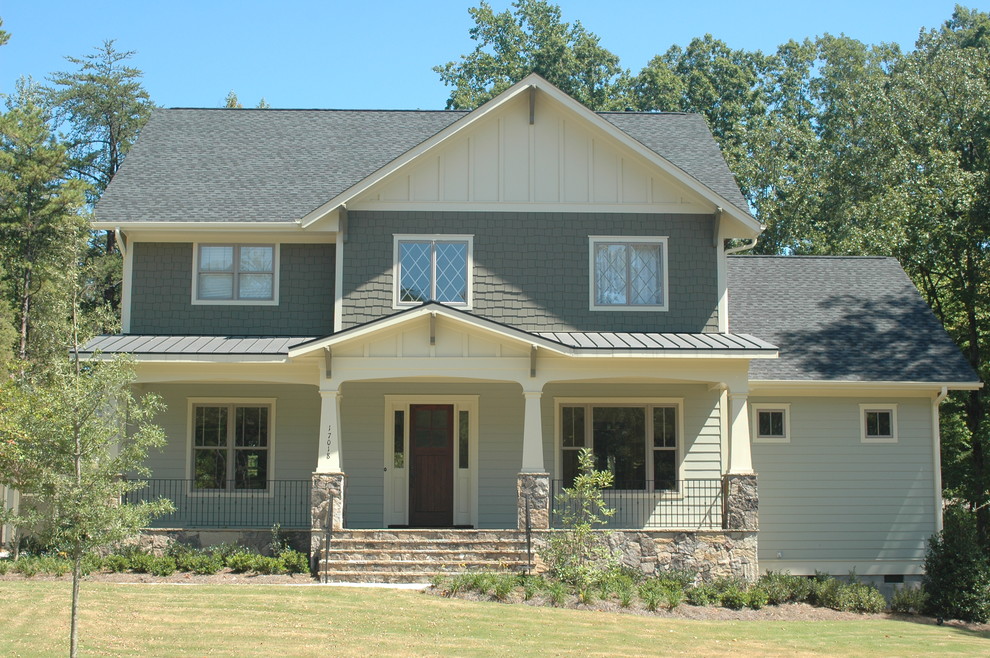
Barron Plan 4003
Craftsman Exterior, Charlotte
This classic Craftsman style house plan features plenty of outdoor living space, with an outdoor fireplace, a covered terrace, an attractive front porch and a breezeway leading to a garage with 3-car dimensions. Inside, the open floor plan offers many popular features, including a downstairs master suite with his and her’s walk-in closets, a gourmet kitchen with a walk-in pantry and dining area, a study and formal dining space, plus a large game room upstairs.
Front View
First Floor Heated: 2,464
Master Suite: Down
Second Floor Heated: 1,539
Baths: 3.5
Third Floor Heated:
Main Floor Ceiling: 10′
Total Heated Area: 4,003
Specialty Rooms: Play Room
Garages: Three
Bedrooms: Four
Footprint: 85′-0″ x 109′-6″
www.edgplancollection.com
Other Photos in Craftsman House Plans, Bungalow House Plans







Craftsman window crosses