Bath Ideas
Refine by:
Budget
Sort by:Popular Today
1 - 10 of 10 photos
Item 1 of 3

Custom guest bathroom glass shower enclosure, tiled-walls, pebble mosaic backsplash, walk-in shower, and beautiful lighting by Mike Scorziell.
Inspiration for a large contemporary master beige tile and limestone tile limestone floor, beige floor, double-sink and shiplap wall bathroom remodel in San Diego with recessed-panel cabinets, white cabinets, a one-piece toilet, beige walls, an undermount sink, quartz countertops, a hinged shower door, white countertops and a built-in vanity
Inspiration for a large contemporary master beige tile and limestone tile limestone floor, beige floor, double-sink and shiplap wall bathroom remodel in San Diego with recessed-panel cabinets, white cabinets, a one-piece toilet, beige walls, an undermount sink, quartz countertops, a hinged shower door, white countertops and a built-in vanity
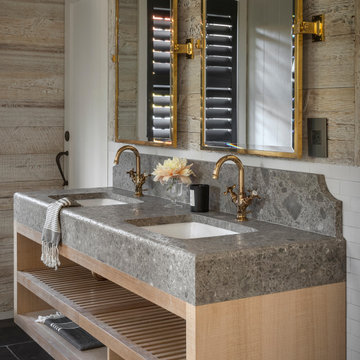
Example of a farmhouse white tile and ceramic tile limestone floor, black floor, double-sink, shiplap ceiling and shiplap wall bathroom design in New York with open cabinets, an undermount sink, marble countertops and a floating vanity

Advisement + Design - Construction advisement, custom millwork & custom furniture design, interior design & art curation by Chango & Co.
Large transitional limestone floor, gray floor, shiplap ceiling and shiplap wall powder room photo in New York with beaded inset cabinets, white cabinets, a one-piece toilet, white walls, an integrated sink, quartz countertops, white countertops and a built-in vanity
Large transitional limestone floor, gray floor, shiplap ceiling and shiplap wall powder room photo in New York with beaded inset cabinets, white cabinets, a one-piece toilet, white walls, an integrated sink, quartz countertops, white countertops and a built-in vanity
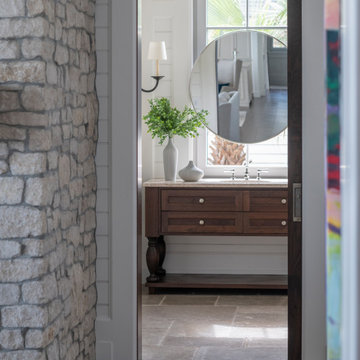
Housed atop a sand dune overlooking a crescent shaped beach, this updated innovative shingle style home replaced an existing vacation home our clients purchased a number of years ago. Significantly upgrading what was previously there, the single characteristic they wanted to maintain was a curved glass element that made the home distinctly identifiable from the beach. The height of the dune is unique for the area and well above flood plane which permits living space on all three levels of the home. Choreographed to fit within the natural landscape, guests entering the home from the front porch are immediately greeted with stunning views of the ocean. Delicate wood paneling and textural details are illuminated by abundant natural light flooding the home. East and West facing stairs are greeted with a wash of sunlight in the morning and evening, illuminating paths to breakfast and returning to rest. Photo by Brennan Wesley
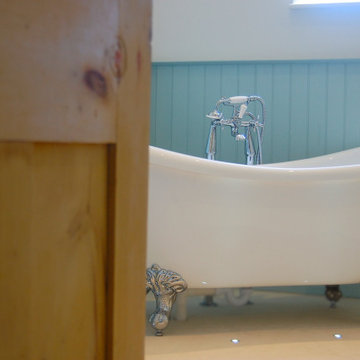
Inspiration for a mid-sized timeless kids' beige tile and limestone tile limestone floor, single-sink and shiplap wall bathroom remodel in Surrey with shaker cabinets, beige cabinets, a two-piece toilet, white walls, a console sink, wood countertops, beige countertops and a freestanding vanity
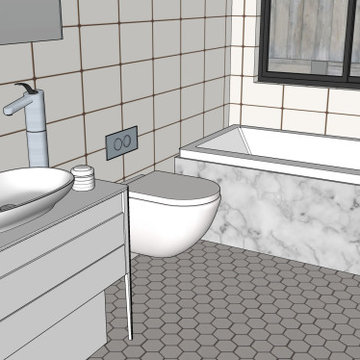
Part of the renovation including the combining and rearranging of the second bathroom and an adjoining toilet. The new arrangement is spacious with a walk in glass screened shower to the right of the bath. Several layouts were considered before settling on this one. Comparewith the finished photo.
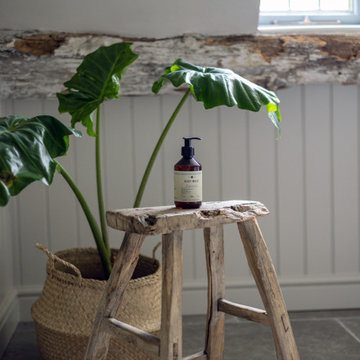
Bathroom in Cotswold Country House
Inspiration for a mid-sized farmhouse kids' green tile and porcelain tile limestone floor, gray floor, single-sink and shiplap wall doorless shower remodel in Gloucestershire with a two-piece toilet, gray walls and a pedestal sink
Inspiration for a mid-sized farmhouse kids' green tile and porcelain tile limestone floor, gray floor, single-sink and shiplap wall doorless shower remodel in Gloucestershire with a two-piece toilet, gray walls and a pedestal sink
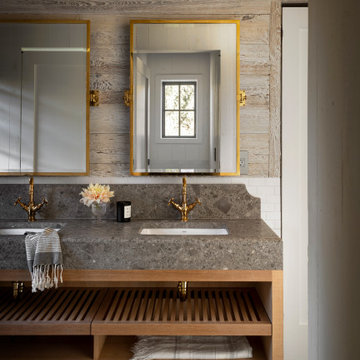
Country white tile and ceramic tile limestone floor, black floor, double-sink, shiplap ceiling and shiplap wall bathroom photo in New York with open cabinets, an undermount sink, marble countertops and a floating vanity
Bath Ideas
1







