Bath with Glass-Front Cabinets Ideas
Refine by:
Budget
Sort by:Popular Today
1 - 9 of 9 photos
Item 1 of 3
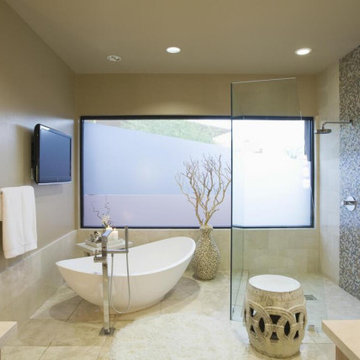
Bathroom styles come and go all of the time. On top of this, your needs change over the years. The bathroom that came with your house may have worked a few years ago, but now you have different needs and maybe your bathroom just isn’t working. If this is the case, we can help to change things around for you. We can reconfigure your bathroom space. We can install new flooring. We can add a new tub/shower surround. We can even change out fixtures and give you a brand new vanity.
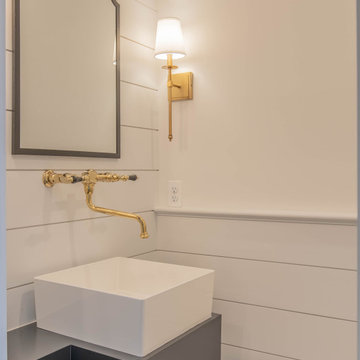
Farmhouse medium tone wood floor, brown floor, shiplap ceiling, single-sink and shiplap wall bathroom photo in Baltimore with glass-front cabinets, white cabinets and a floating vanity

Interior and Exterior Renovations to existing HGTV featured Tiny Home. We modified the exterior paint color theme and painted the interior of the tiny home to give it a fresh look. The interior of the tiny home has been decorated and furnished for use as an AirBnb space. Outdoor features a new custom built deck and hot tub space.
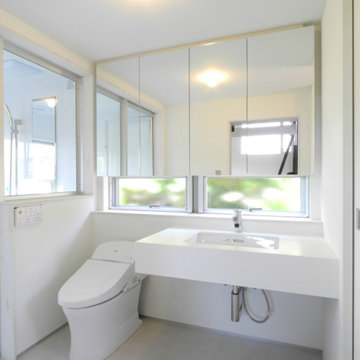
横長窓のある2階浴室前の洗面台。トイレと一体としてホテルのような洗面台に。洗濯機は右手の引き戸の後ろに収めて生活感を出さないように。左手浴室との間もガラス窓を設けて開放感を強調。
Linoleum floor, gray floor, shiplap ceiling and shiplap wall powder room photo in Other with glass-front cabinets, white cabinets, a one-piece toilet, white walls, an undermount sink, solid surface countertops, white countertops and a floating vanity
Linoleum floor, gray floor, shiplap ceiling and shiplap wall powder room photo in Other with glass-front cabinets, white cabinets, a one-piece toilet, white walls, an undermount sink, solid surface countertops, white countertops and a floating vanity
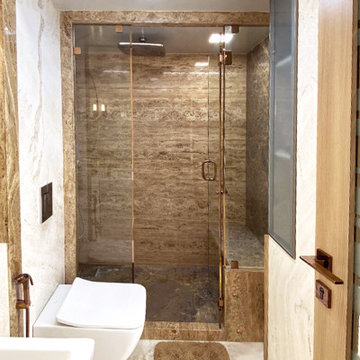
Mid-sized trendy beige tile and stone slab marble floor, gray floor, single-sink and shiplap ceiling walk-in shower photo in London with glass-front cabinets, a one-piece toilet, white walls, an undermount sink, a hinged shower door, beige countertops and a built-in vanity
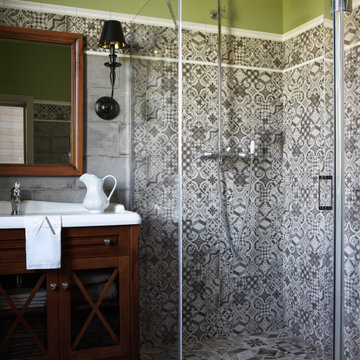
На втором этаже — спальни для всех членов семьи. Там организовали спальню родителей со своей ванной комнатой и гардеробной и три детские комнаты с отдельным детским санузлом. Ванную комнату сделали с окном о чем очень мечтала хозяйка дома.
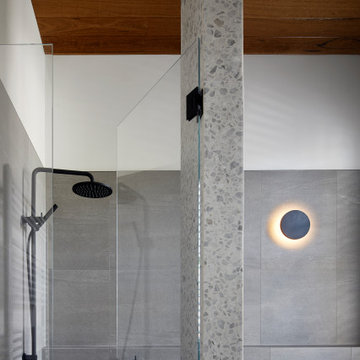
Bathroom - mid-sized kids' gray tile and porcelain tile shiplap ceiling bathroom idea in Melbourne with glass-front cabinets, a hinged shower door and a floating vanity
Bath with Glass-Front Cabinets Ideas
1







