Bath with Red Walls Ideas
Refine by:
Budget
Sort by:Popular Today
1 - 20 of 20 photos
Item 1 of 3
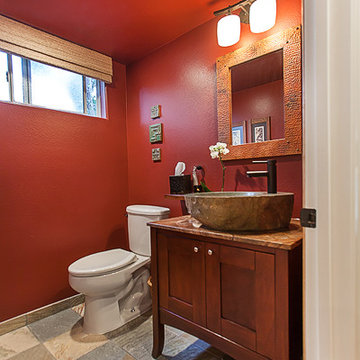
VT Fine Art Photography
Example of a small arts and crafts 3/4 multicolored tile and stone tile slate floor bathroom design in Los Angeles with a vessel sink, shaker cabinets, medium tone wood cabinets, marble countertops, a two-piece toilet and red walls
Example of a small arts and crafts 3/4 multicolored tile and stone tile slate floor bathroom design in Los Angeles with a vessel sink, shaker cabinets, medium tone wood cabinets, marble countertops, a two-piece toilet and red walls
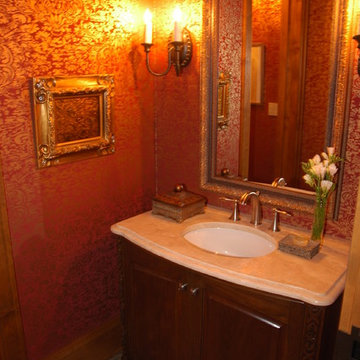
Mid-sized elegant slate floor powder room photo in Minneapolis with an undermount sink, furniture-like cabinets, dark wood cabinets and red walls
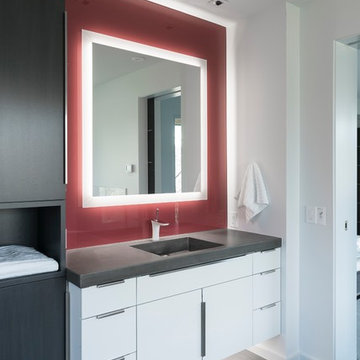
Mid-sized trendy slate floor and gray floor powder room photo in Salt Lake City with flat-panel cabinets, white cabinets, red walls, an integrated sink, quartz countertops and gray countertops
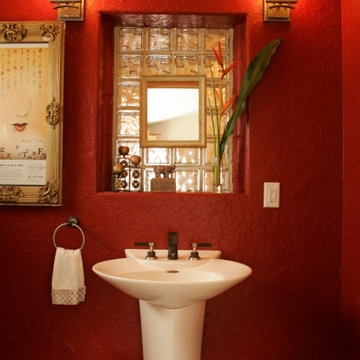
Powder Room with pre-existing Glass Block window to adjoining Hall Bathroom
Powder room - 1950s slate floor and brown floor powder room idea in Portland with a two-piece toilet, red walls and a pedestal sink
Powder room - 1950s slate floor and brown floor powder room idea in Portland with a two-piece toilet, red walls and a pedestal sink
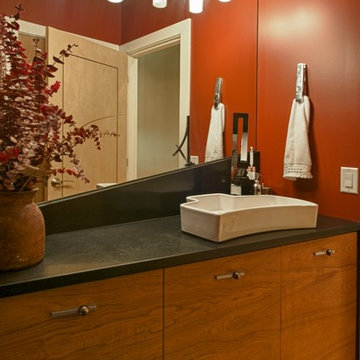
Bathroom - large modern master slate floor and multicolored floor bathroom idea in Philadelphia with flat-panel cabinets, light wood cabinets, red walls, a vessel sink and granite countertops
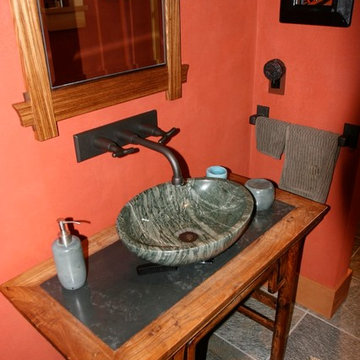
Don't be afraid to punch out a color with a Powder Room. Here we have an integral colored plastered wall powder room. The sink is a real Chinese antique table with a stone insert and a carved green marble sink. The black anodized faucet is wall mounted and has a matching towel bar. The mirror is custom Cherry with pegged corners. The flooring is green slate. You might think that using green & red is too Christmas like, but it actually does not come off that way at all. Red and Green are complimentary colors.
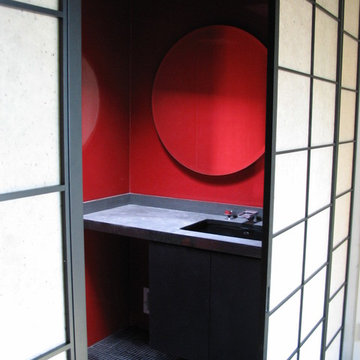
abode Design Solutions
Inspiration for a mid-sized contemporary 3/4 black tile and stone tile slate floor walk-in shower remodel in Minneapolis with an undermount sink, flat-panel cabinets, gray cabinets, granite countertops, a two-piece toilet and red walls
Inspiration for a mid-sized contemporary 3/4 black tile and stone tile slate floor walk-in shower remodel in Minneapolis with an undermount sink, flat-panel cabinets, gray cabinets, granite countertops, a two-piece toilet and red walls
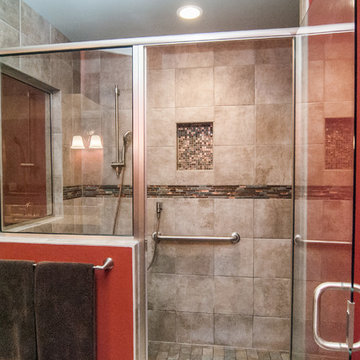
Transitional slate floor and gray floor bathroom photo in Milwaukee with red walls
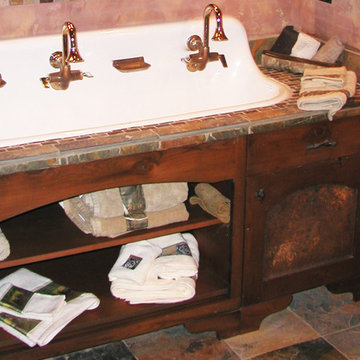
Mid-sized mountain style 3/4 beige tile, brown tile and gray tile slate floor and beige floor bathroom photo in Other with shaker cabinets, medium tone wood cabinets, red walls, a drop-in sink and tile countertops
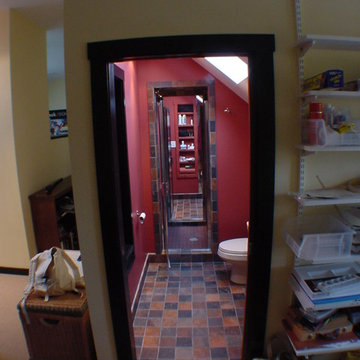
(c) Lisa Stacholy
Example of a small transitional 3/4 slate floor doorless shower design in Atlanta with a two-piece toilet and red walls
Example of a small transitional 3/4 slate floor doorless shower design in Atlanta with a two-piece toilet and red walls
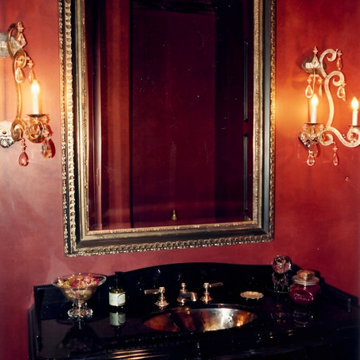
French-styled powder room with distressed Alderwood vanity. New chest of drawers distressed to look antique with antiqued pewter drawer pulls in the French style. Black granite top milled with double ogee edge and single ogee edge on the curved backsplash. The detailed opening for the sink also has a single ogee edge. Not shown is a black toilet with a stained mahogany top.
The steel sconces were made by a blacksmith and then distressed and finished to appear to be pewter.
Walls are a waxed faux finish in a Venetian plaster style.
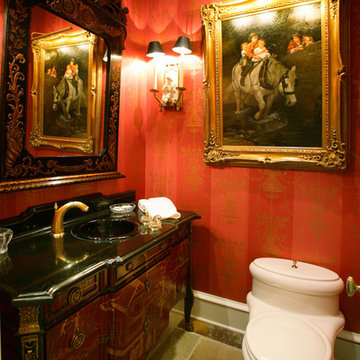
Example of a small ornate slate floor powder room design in New Orleans with flat-panel cabinets, a one-piece toilet, red walls, an integrated sink and granite countertops

This single family home sits on a tight, sloped site. Within a modest budget, the goal was to provide direct access to grade at both the front and back of the house.
The solution is a multi-split-level home with unconventional relationships between floor levels. Between the entrance level and the lower level of the family room, the kitchen and dining room are located on an interstitial level. Within the stair space “floats” a small bathroom.
The generous stair is celebrated with a back-painted red glass wall which treats users to changing refractive ambient light throughout the house.
Black brick, grey-tinted glass and mirrors contribute to the reasonably compact massing of the home. A cantilevered upper volume shades south facing windows and the home’s limited material palette meant a more efficient construction process. Cautious landscaping retains water run-off on the sloping site and home offices reduce the client’s use of their vehicle.
The house achieves its vision within a modest footprint and with a design restraint that will ensure it becomes a long-lasting asset in the community.
Photo by Tom Arban
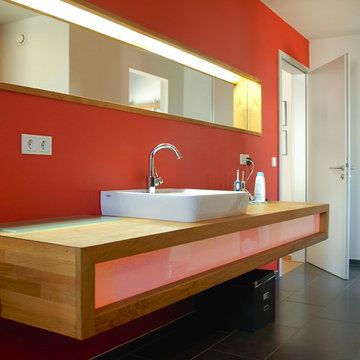
BUCHER | HÜTTINGER - ARCHITEKTUR INNEN ARCHITEKTUR - Architekt und Innenarchitekt - Metropolregion Nürnberg - Fürth - Erlangen - Bamberg - Bayreuth - Forchheim - Fränkische Schweiz - Amberg - Neumarkt
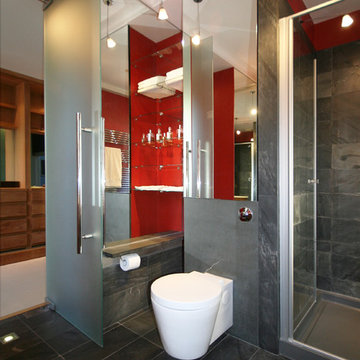
Cornish slate floor, wall areas and cantilevered shelves / benches make the most of this compact shower room. Warm-up electric underfloor heating controlled by a thermostatic timer makes the floor luxuriously warm.
Bath with Red Walls Ideas
1







