All Ceiling Designs Bathroom with Red Cabinets Ideas
Sort by:Popular Today
1 - 20 of 33 photos

galina coeda
Large trendy master red tile and ceramic tile cement tile floor, gray floor, single-sink and vaulted ceiling alcove shower photo in San Francisco with flat-panel cabinets, red cabinets, a one-piece toilet, white walls, an undermount sink, solid surface countertops, a hinged shower door, red countertops and a floating vanity
Large trendy master red tile and ceramic tile cement tile floor, gray floor, single-sink and vaulted ceiling alcove shower photo in San Francisco with flat-panel cabinets, red cabinets, a one-piece toilet, white walls, an undermount sink, solid surface countertops, a hinged shower door, red countertops and a floating vanity
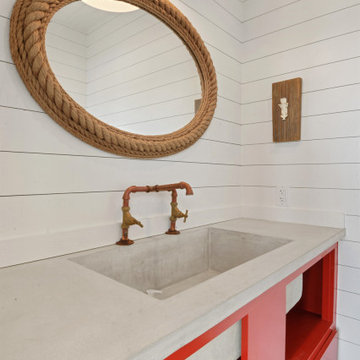
Small beach style 3/4 ceramic tile, single-sink, shiplap ceiling and shiplap wall toilet room photo in New Orleans with open cabinets, red cabinets, a one-piece toilet, white walls, a trough sink, concrete countertops, gray countertops and a built-in vanity
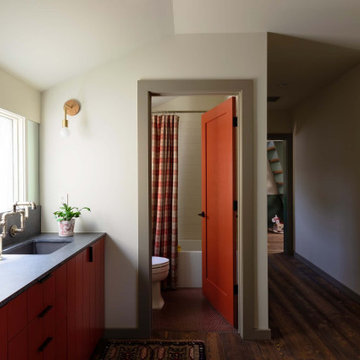
Hall bath features private bathing while lavatories are in thw hall.
Bathroom - mid-sized transitional kids' beige tile and ceramic tile dark wood floor, brown floor and double-sink bathroom idea in Austin with red cabinets, a one-piece toilet, beige walls, an undermount sink, granite countertops, black countertops and a built-in vanity
Bathroom - mid-sized transitional kids' beige tile and ceramic tile dark wood floor, brown floor and double-sink bathroom idea in Austin with red cabinets, a one-piece toilet, beige walls, an undermount sink, granite countertops, black countertops and a built-in vanity
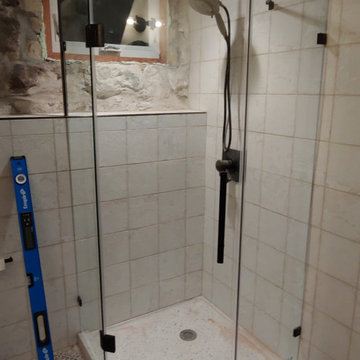
Remodeled prison like powder room into a 3/4 Bath with stand-alone vanity, lots of tile. and sandstone basement wall. Creative-Terrazzo neo-corner shower base. Merola Tile wall Aevum White, floor Faenza Nero. DreamLine frameless glass hinged shower had to be modified slightly for bracket to ceiling.
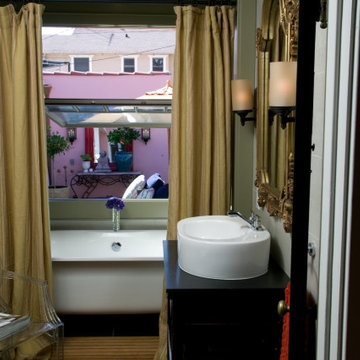
Bathroom - transitional 3/4 green tile and porcelain tile porcelain tile, black floor, single-sink and coffered ceiling bathroom idea in Los Angeles with red cabinets, a vessel sink, marble countertops, black countertops, a niche and a freestanding vanity

Advisement + Design - Construction advisement, custom millwork & custom furniture design, interior design & art curation by Chango & Co.
Alcove shower - huge transitional kids' double-sink, wall paneling, ceramic tile, multicolored floor and shiplap ceiling alcove shower idea in New York with white walls, an integrated sink, marble countertops, a hinged shower door, white countertops, a built-in vanity, flat-panel cabinets and red cabinets
Alcove shower - huge transitional kids' double-sink, wall paneling, ceramic tile, multicolored floor and shiplap ceiling alcove shower idea in New York with white walls, an integrated sink, marble countertops, a hinged shower door, white countertops, a built-in vanity, flat-panel cabinets and red cabinets
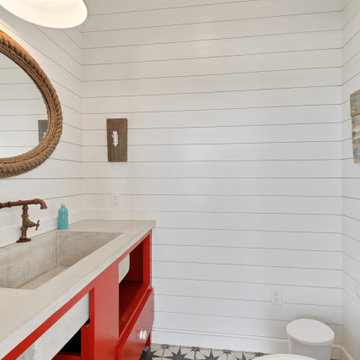
Example of a small beach style 3/4 ceramic tile, single-sink, shiplap ceiling and shiplap wall toilet room design in New Orleans with open cabinets, red cabinets, a one-piece toilet, white walls, a trough sink, concrete countertops, gray countertops and a built-in vanity
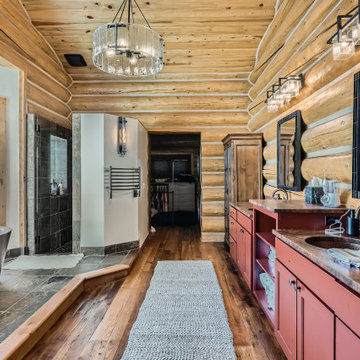
Updates in Master bath
Bathroom - rustic master medium tone wood floor, multicolored floor, double-sink and vaulted ceiling bathroom idea in Other with shaker cabinets, red cabinets, an undermount sink, granite countertops, a hinged shower door, brown countertops and a built-in vanity
Bathroom - rustic master medium tone wood floor, multicolored floor, double-sink and vaulted ceiling bathroom idea in Other with shaker cabinets, red cabinets, an undermount sink, granite countertops, a hinged shower door, brown countertops and a built-in vanity

Inspiration for a contemporary master blue tile, gray tile and white tile pink floor, double-sink and vaulted ceiling bathroom remodel in London with flat-panel cabinets, red cabinets, white walls, an integrated sink, white countertops and a built-in vanity

Twin Peaks House is a vibrant extension to a grand Edwardian homestead in Kensington.
Originally built in 1913 for a wealthy family of butchers, when the surrounding landscape was pasture from horizon to horizon, the homestead endured as its acreage was carved up and subdivided into smaller terrace allotments. Our clients discovered the property decades ago during long walks around their neighbourhood, promising themselves that they would buy it should the opportunity ever arise.
Many years later the opportunity did arise, and our clients made the leap. Not long after, they commissioned us to update the home for their family of five. They asked us to replace the pokey rear end of the house, shabbily renovated in the 1980s, with a generous extension that matched the scale of the original home and its voluminous garden.
Our design intervention extends the massing of the original gable-roofed house towards the back garden, accommodating kids’ bedrooms, living areas downstairs and main bedroom suite tucked away upstairs gabled volume to the east earns the project its name, duplicating the main roof pitch at a smaller scale and housing dining, kitchen, laundry and informal entry. This arrangement of rooms supports our clients’ busy lifestyles with zones of communal and individual living, places to be together and places to be alone.
The living area pivots around the kitchen island, positioned carefully to entice our clients' energetic teenaged boys with the aroma of cooking. A sculpted deck runs the length of the garden elevation, facing swimming pool, borrowed landscape and the sun. A first-floor hideout attached to the main bedroom floats above, vertical screening providing prospect and refuge. Neither quite indoors nor out, these spaces act as threshold between both, protected from the rain and flexibly dimensioned for either entertaining or retreat.
Galvanised steel continuously wraps the exterior of the extension, distilling the decorative heritage of the original’s walls, roofs and gables into two cohesive volumes. The masculinity in this form-making is balanced by a light-filled, feminine interior. Its material palette of pale timbers and pastel shades are set against a textured white backdrop, with 2400mm high datum adding a human scale to the raked ceilings. Celebrating the tension between these design moves is a dramatic, top-lit 7m high void that slices through the centre of the house. Another type of threshold, the void bridges the old and the new, the private and the public, the formal and the informal. It acts as a clear spatial marker for each of these transitions and a living relic of the home’s long history.

Bagno con doccia, soffione a soffitto con cromoterapia, body jet e cascata d'acqua. A finitura delle pareti la carta da parati wall e decò - wet system anche all'interno del box. Mofile lavabo IKEA.
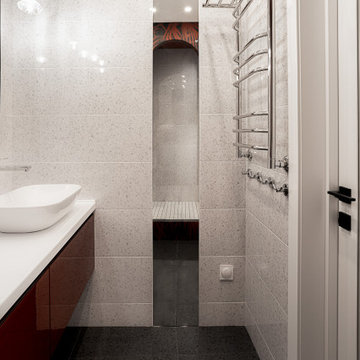
Mid-sized trendy 3/4 red tile and ceramic tile ceramic tile, black floor, single-sink and wall paneling bathroom photo in Moscow with flat-panel cabinets, red cabinets, a two-piece toilet, white walls, a vessel sink, solid surface countertops, white countertops and a floating vanity

Санузел с напольной тумбой из массива красного цвета с монолитной раковиной, бронзовыми смесителями и аксессуарами, зеркалом в красной раме и бронзовой подсветке со стеклянными абажурами. На стенах плитка типа кабанчик и обои со сценами охоты.
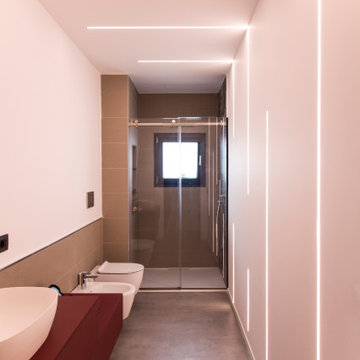
Example of a small trendy 3/4 gray tile and ceramic tile porcelain tile, gray floor, single-sink, tray ceiling and wainscoting bathroom design in Catania-Palermo with beaded inset cabinets, red cabinets, a two-piece toilet, multicolored walls, a vessel sink, wood countertops, red countertops, a niche and a floating vanity
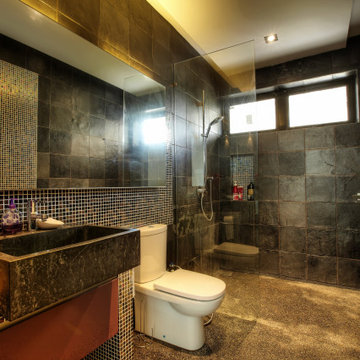
Family bathroom has robust finishes such a slate on the walls contrasted with a multi-coloured mosaic finish. The floor is exposed aggregate concrete, A large marble trough sink adds to the industrial and utilitarian feel to the bathroom.
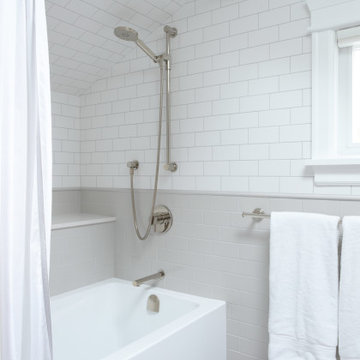
Two toned wall tile throughout this bathroom to allow for a unique space; grey tiles on the lower half and lighter white tiles on the top to help visually increase the height of the space. The marble hex mosaic tiles white a black border that goes around the space brings an elegant and classic touch.
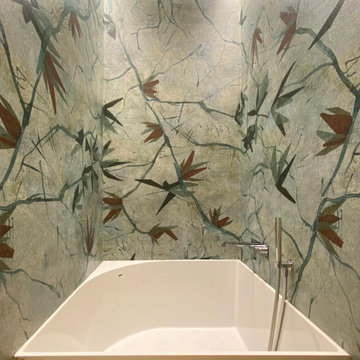
Bagno di servizio con vasca NIC.DESIGN 100 x 100 cm e doccia in nicchia con cromoterapia, body jet e cascata d'acqua. A finitura delle pareti la carta da parati wet system di wall e deco.
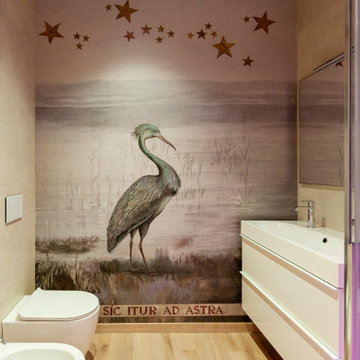
Bagno con doccia, soffione a soffitto con cromoterapia, body jet e cascata d'acqua. A finitura delle pareti la carta da parati wall e decò. Mofile lavabo IKEA.
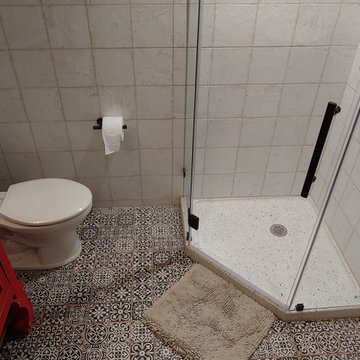
Remodeled prison like powder room into a 3/4 Bath with stand-alone vanity, lots of tile. and sandstone basement wall. Rustic reclaimed wood vanity by Dealno. Creative-Terrazzo.com neo-corner shower base. Floor is Merola Tile Faenza Nero. Wall is Merola Tile Aevum White. Amerock TP holder.
All Ceiling Designs Bathroom with Red Cabinets Ideas
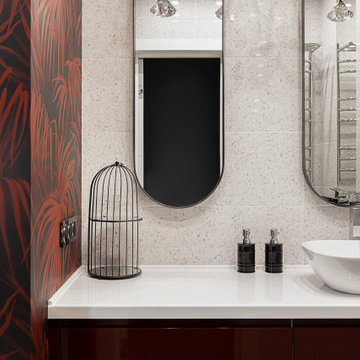
Example of a mid-sized trendy 3/4 red tile and ceramic tile ceramic tile, black floor, single-sink and wall paneling bathroom design in Moscow with flat-panel cabinets, red cabinets, a two-piece toilet, white walls, a vessel sink, solid surface countertops, white countertops and a floating vanity
1





