Pink Floor Open Shower Ideas
Refine by:
Budget
Sort by:Popular Today
1 - 20 of 121 photos
Item 1 of 3

This single family home had been recently flipped with builder-grade materials. We touched each and every room of the house to give it a custom designer touch, thoughtfully marrying our soft minimalist design aesthetic with the graphic designer homeowner’s own design sensibilities. One of the most notable transformations in the home was opening up the galley kitchen to create an open concept great room with large skylight to give the illusion of a larger communal space.

This single family home had been recently flipped with builder-grade materials. We touched each and every room of the house to give it a custom designer touch, thoughtfully marrying our soft minimalist design aesthetic with the graphic designer homeowner’s own design sensibilities. One of the most notable transformations in the home was opening up the galley kitchen to create an open concept great room with large skylight to give the illusion of a larger communal space.
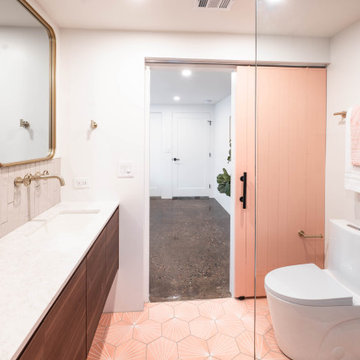
Bathroom - mid-sized modern master beige tile and ceramic tile cement tile floor, pink floor and double-sink bathroom idea in Phoenix with flat-panel cabinets, dark wood cabinets, a one-piece toilet, white walls, an undermount sink, quartzite countertops, white countertops and a floating vanity
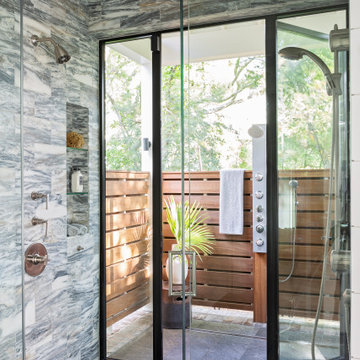
Example of a beach style master marble floor and pink floor bathroom design in Charleston with white cabinets, white walls, an undermount sink, marble countertops and white countertops

This bathroom community project remodel was designed by Jeff from our Manchester showroom and Building Home for Dreams for Marines organization. This remodel features six drawer and one door vanity with recessed panel door style and brown stain finish. It also features matching medicine cabinet frame, a granite counter top with a yellow color and standard square edge. Other features include shower unit with seat, handicap accessible shower base and chrome plumbing fixtures and hardware.
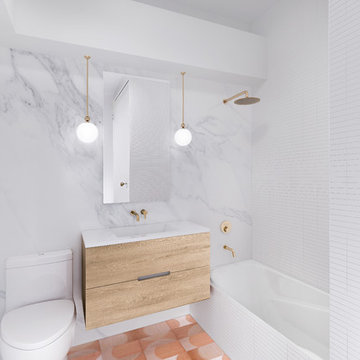
In process rendering by Spotless
Inspiration for a mid-sized eclectic white tile and marble tile cement tile floor and pink floor bathroom remodel in New York with flat-panel cabinets, light wood cabinets, a one-piece toilet, white walls, a wall-mount sink, solid surface countertops and white countertops
Inspiration for a mid-sized eclectic white tile and marble tile cement tile floor and pink floor bathroom remodel in New York with flat-panel cabinets, light wood cabinets, a one-piece toilet, white walls, a wall-mount sink, solid surface countertops and white countertops
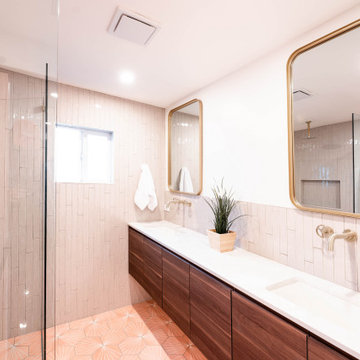
Mid-sized minimalist master beige tile and ceramic tile cement tile floor, pink floor and double-sink bathroom photo in Phoenix with flat-panel cabinets, dark wood cabinets, white walls, an undermount sink, quartzite countertops, white countertops and a floating vanity

This bathroom community project remodel was designed by Jeff from our Manchester showroom and Building Home for Dreams for Marines organization. This remodel features six drawer and one door vanity with recessed panel door style and brown stain finish. It also features matching medicine cabinet frame, a granite counter top with a yellow color and standard square edge. Other features include shower unit with seat, handicap accessible shower base and chrome plumbing fixtures and hardware.
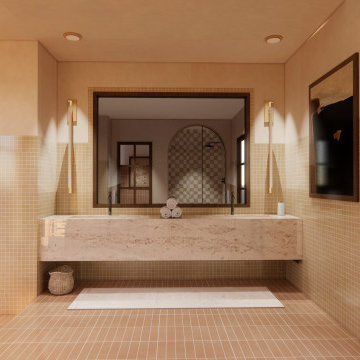
Step into our Hacienda bathroom. Where Southwestern charm meets Mexican flair! This custom space blends vibrant warmth and timeless tradition with a dash of modern sophistication.
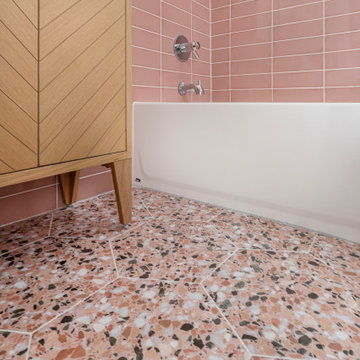
Bathroom - mid-sized 1950s pink tile and porcelain tile porcelain tile, pink floor and single-sink bathroom idea in DC Metro with furniture-like cabinets, light wood cabinets, a two-piece toilet, white walls, an integrated sink, a niche and a freestanding vanity
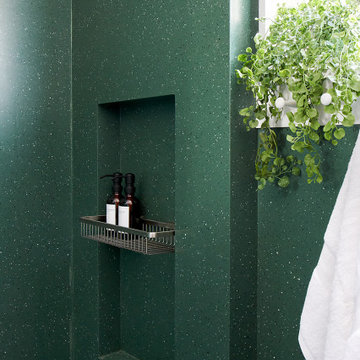
Open shower - small eclectic pink floor, single-sink and wainscoting open shower idea in Philadelphia with green walls, a wall-mount sink, a niche and a floating vanity
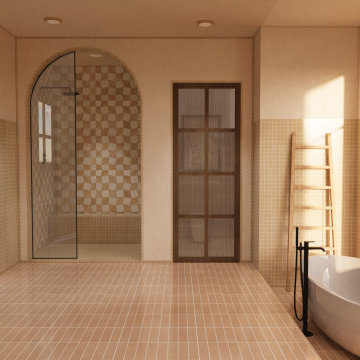
Step into our Hacienda bathroom. Where Southwestern charm meets Mexican flair! This custom space blends vibrant warmth and timeless tradition with a dash of modern sophistication.
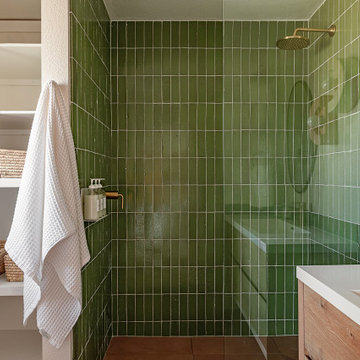
Green brick tile shower design with brass fixtures and glass splash panel. Simple floating vanity with matching backsplash and accent wall sconces.
Trendy green tile and stone tile ceramic tile, pink floor and single-sink bathroom photo in Los Angeles with flat-panel cabinets, light wood cabinets, a floating vanity, beige walls, an undermount sink, quartz countertops and turquoise countertops
Trendy green tile and stone tile ceramic tile, pink floor and single-sink bathroom photo in Los Angeles with flat-panel cabinets, light wood cabinets, a floating vanity, beige walls, an undermount sink, quartz countertops and turquoise countertops

Example of a mid-sized 1950s 3/4 orange tile and cement tile terrazzo floor, pink floor, single-sink and shiplap ceiling bathroom design in Los Angeles with flat-panel cabinets, pink walls, terrazzo countertops, pink countertops and a freestanding vanity
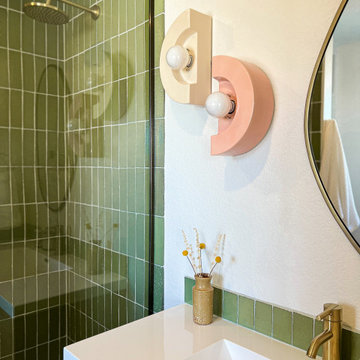
Earthy green brick shower tile and backsplash for this modern bathroom. Features brass fixtures, a simple wall mounted vanity, and two sconces in accent colors.
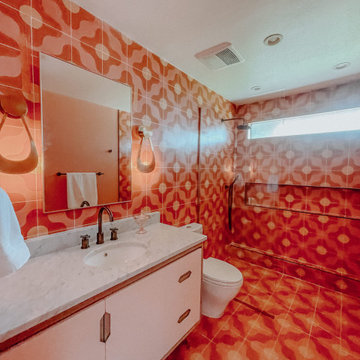
Large 1960s 3/4 orange tile and cement tile pink floor and single-sink bathroom photo in Los Angeles with flat-panel cabinets, purple cabinets, marble countertops and a freestanding vanity

Inspiration for a contemporary master blue tile, gray tile and white tile pink floor, double-sink and vaulted ceiling bathroom remodel in London with flat-panel cabinets, red cabinets, white walls, an integrated sink, white countertops and a built-in vanity
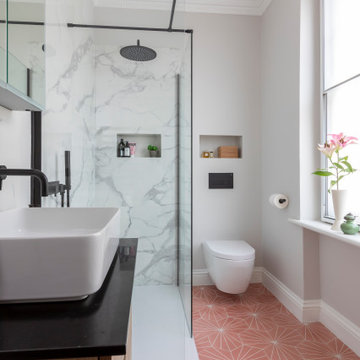
Eclectic white tile pink floor and single-sink bathroom photo in London with flat-panel cabinets, medium tone wood cabinets, gray walls, a vessel sink, black countertops, a floating vanity and a niche

Example of a small minimalist 3/4 pink tile and porcelain tile porcelain tile, pink floor and single-sink bathroom design in Milan with a one-piece toilet, pink walls, a drop-in sink, tile countertops, pink countertops and a built-in vanity
Pink Floor Open Shower Ideas

Dans cette maison familiale de 120 m², l’objectif était de créer un espace convivial et adapté à la vie quotidienne avec 2 enfants.
Au rez-de chaussée, nous avons ouvert toute la pièce de vie pour une circulation fluide et une ambiance chaleureuse. Les salles d’eau ont été pensées en total look coloré ! Verte ou rose, c’est un choix assumé et tendance. Dans les chambres et sous l’escalier, nous avons créé des rangements sur mesure parfaitement dissimulés qui permettent d’avoir un intérieur toujours rangé !
1





