Bedroom with a Wood Stove and a Shiplap Fireplace Ideas
Refine by:
Budget
Sort by:Popular Today
1 - 9 of 9 photos
Item 1 of 3
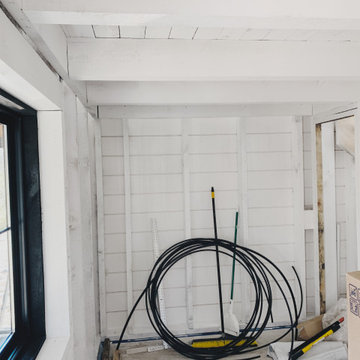
Example of a small cottage guest light wood floor, beige floor, exposed beam and shiplap wall bedroom design in Minneapolis with white walls, a wood stove and a shiplap fireplace
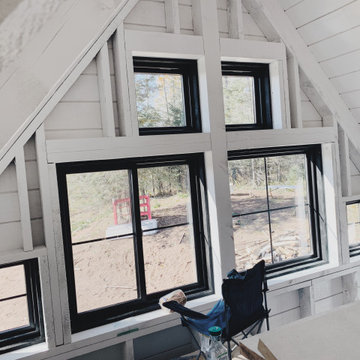
Inspiration for a small farmhouse loft-style light wood floor, beige floor, vaulted ceiling and shiplap wall bedroom remodel in Minneapolis with white walls, a wood stove and a shiplap fireplace
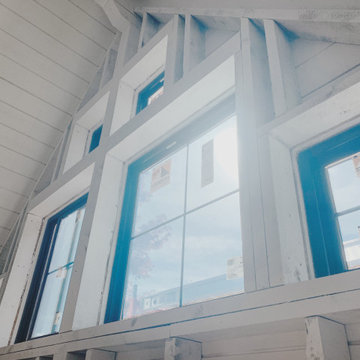
Took this pic as I was coming up the stairs into the loft on a sunny day. Like this angle.
Small mountain style loft-style light wood floor, beige floor, vaulted ceiling and shiplap wall bedroom photo in Minneapolis with white walls, a wood stove and a shiplap fireplace
Small mountain style loft-style light wood floor, beige floor, vaulted ceiling and shiplap wall bedroom photo in Minneapolis with white walls, a wood stove and a shiplap fireplace
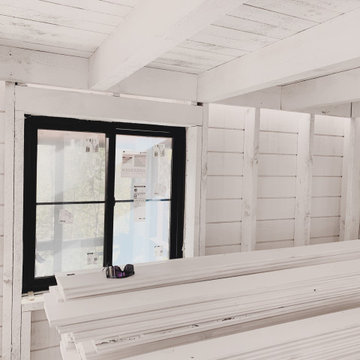
Guest bedroom pic. 8' ceiling in here. Had to go a little low in here so the loft would have huge headroom. Full 2" thick roughsawn shiplap flooring in loft above creates ceiling below.

Vaulted cathedral ceiling/roof in the loft. Nice view once its finished and the bed and furnitures in. Cant remember the exact finished height but some serious headroom for a little cabin loft. I think it was around 13' to the peak from the loft floor. Knee walls were around 2' high on the sides. Love the natural checking and cracking of the timber rafters and wall framing.
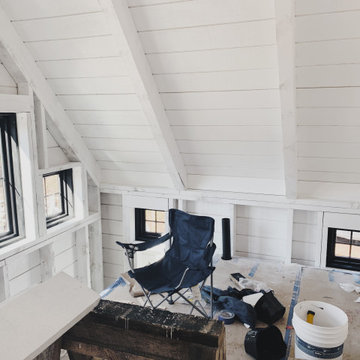
Inspiration for a small country loft-style light wood floor, beige floor, vaulted ceiling and shiplap wall bedroom remodel in Minneapolis with white walls, a wood stove and a shiplap fireplace
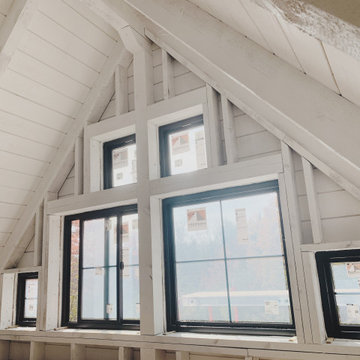
Another nice angle to show the gable window wall in the loft. Just put these in a few mins ago. One thing I noticed when ordering these windows, thought it was going to be a lot more for operable than fixed but it was hardly any more cost. Will probably use more operable ones from now on.
Bedroom with a Wood Stove and a Shiplap Fireplace Ideas
1





