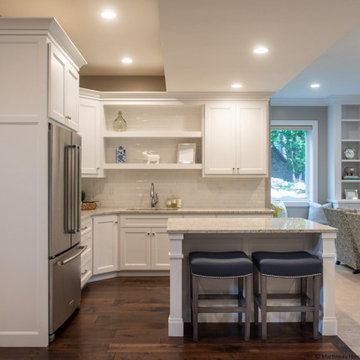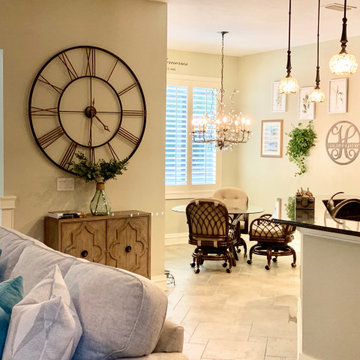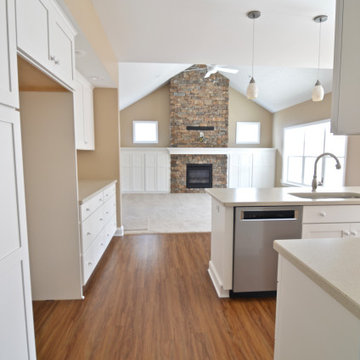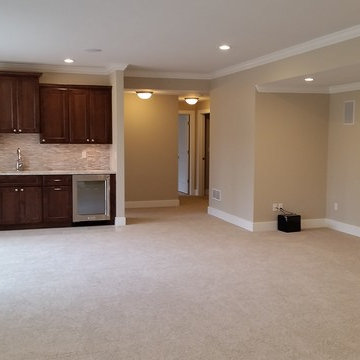Carpeted and Beige Floor Kitchen Ideas
Refine by:
Budget
Sort by:Popular Today
1 - 20 of 58 photos
Item 1 of 3
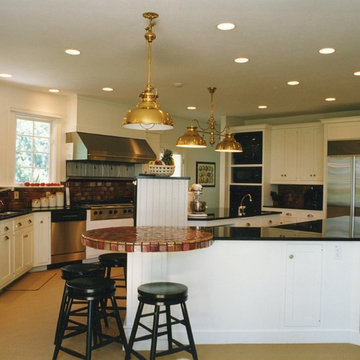
Eclectic blend of French country and contemporary design. Informal breakfast bar with a round tile counter top.
Eat-in kitchen - large eclectic u-shaped carpeted and beige floor eat-in kitchen idea in Cleveland with white cabinets, stainless steel appliances, shaker cabinets, quartz countertops, red backsplash, ceramic backsplash and two islands
Eat-in kitchen - large eclectic u-shaped carpeted and beige floor eat-in kitchen idea in Cleveland with white cabinets, stainless steel appliances, shaker cabinets, quartz countertops, red backsplash, ceramic backsplash and two islands
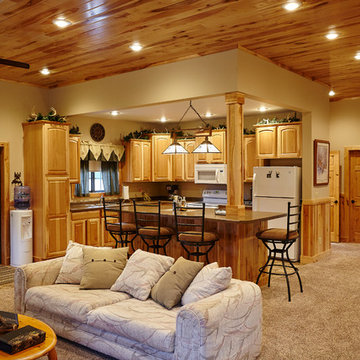
Example of a mountain style carpeted and beige floor open concept kitchen design in Minneapolis with white appliances and an island
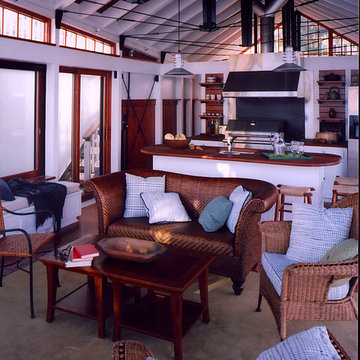
Example of a mid-sized trendy galley carpeted and beige floor eat-in kitchen design in Other with a double-bowl sink, raised-panel cabinets, light wood cabinets, wood countertops, stainless steel appliances and an island
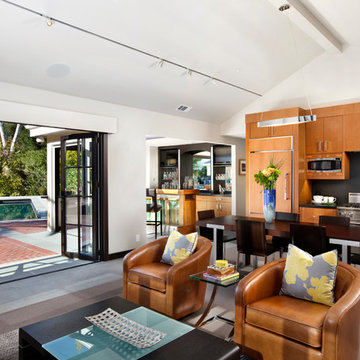
Open concept kitchen - mid-sized contemporary single-wall carpeted and beige floor open concept kitchen idea in San Francisco with an undermount sink, flat-panel cabinets, light wood cabinets, stainless steel appliances, no island, soapstone countertops and black backsplash
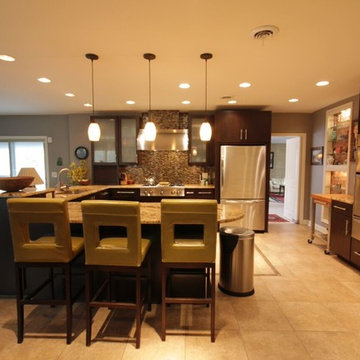
Example of a mid-sized minimalist u-shaped carpeted and beige floor eat-in kitchen design in Columbus with flat-panel cabinets, brown cabinets, granite countertops, glass tile backsplash, stainless steel appliances, an island, an undermount sink and metallic backsplash
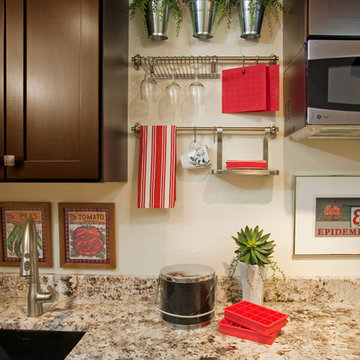
Functional Wall Decor
This system of rods, hooks, shelves and glass racks can be arranged in a multitude of configurations. This small amount of space can stock mugs, wine glasses, towels, pot holders, soap and potted plants!
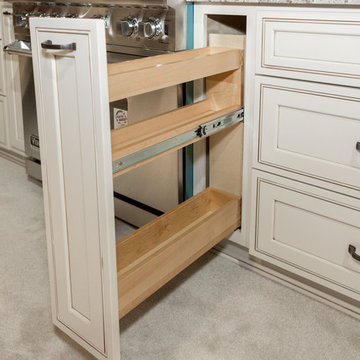
Inspiration for a timeless carpeted and beige floor enclosed kitchen remodel in Other with an undermount sink, recessed-panel cabinets, white cabinets, granite countertops, stainless steel appliances and multicolored countertops
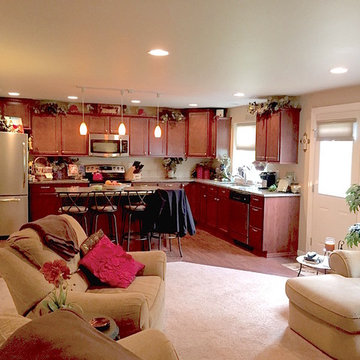
Example of a mid-sized classic l-shaped carpeted and beige floor open concept kitchen design in Seattle with an undermount sink, shaker cabinets, medium tone wood cabinets, beige backsplash, stainless steel appliances and an island
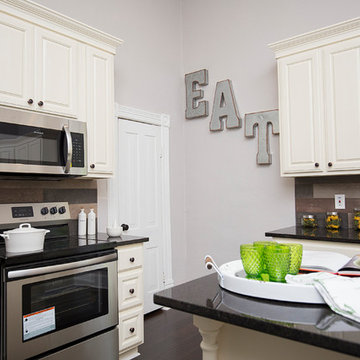
Krystle Chanel Photography
Inspiration for a mid-sized farmhouse carpeted and beige floor kitchen remodel in Atlanta with an undermount sink, raised-panel cabinets, white cabinets, granite countertops, brown backsplash, wood backsplash, stainless steel appliances, an island and black countertops
Inspiration for a mid-sized farmhouse carpeted and beige floor kitchen remodel in Atlanta with an undermount sink, raised-panel cabinets, white cabinets, granite countertops, brown backsplash, wood backsplash, stainless steel appliances, an island and black countertops
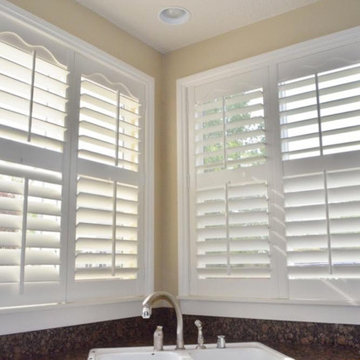
Inspiration for a large timeless galley carpeted and beige floor kitchen remodel in Portland with a drop-in sink and stainless steel appliances
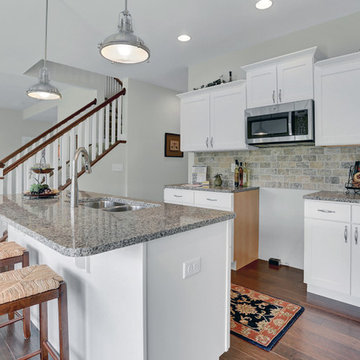
This spacious 2-story home with welcoming front porch includes a 3-car Garage with a mudroom entry complete with built-in lockers. Upon entering the home, the Foyer is flanked by the Living Room to the right and, to the left, a formal Dining Room with tray ceiling and craftsman style wainscoting and chair rail. The dramatic 2-story Foyer opens to Great Room with cozy gas fireplace featuring floor to ceiling stone surround. The Great Room opens to the Breakfast Area and Kitchen featuring stainless steel appliances, attractive cabinetry, and granite countertops with tile backsplash. Sliding glass doors off of the Kitchen and Breakfast Area provide access to the backyard patio. Also on the 1st floor is a convenient Study with coffered ceiling. The 2nd floor boasts all 4 bedrooms, 3 full bathrooms, a laundry room, and a large Rec Room. The Owner's Suite with elegant tray ceiling and expansive closet includes a private bathroom with tile shower and whirlpool tub.
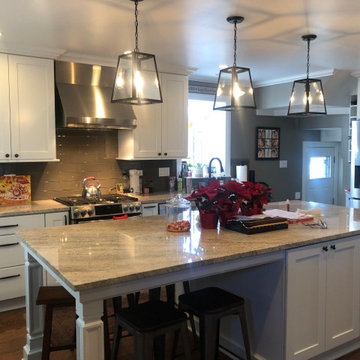
Complete 2nd story addition with new bedrooms, kitchen and bathroom
Inspiration for a mid-sized timeless carpeted and beige floor eat-in kitchen remodel in Chicago with a farmhouse sink, flat-panel cabinets, white cabinets, granite countertops, gray backsplash, glass tile backsplash, stainless steel appliances, an island and beige countertops
Inspiration for a mid-sized timeless carpeted and beige floor eat-in kitchen remodel in Chicago with a farmhouse sink, flat-panel cabinets, white cabinets, granite countertops, gray backsplash, glass tile backsplash, stainless steel appliances, an island and beige countertops
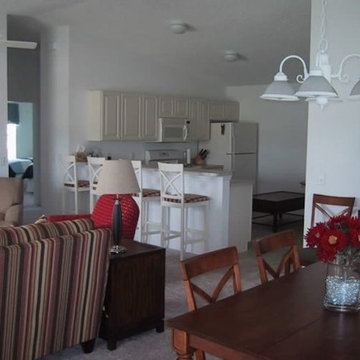
Open concept kitchen - small traditional l-shaped carpeted and beige floor open concept kitchen idea in Cleveland with white cabinets, white backsplash, white appliances and a peninsula
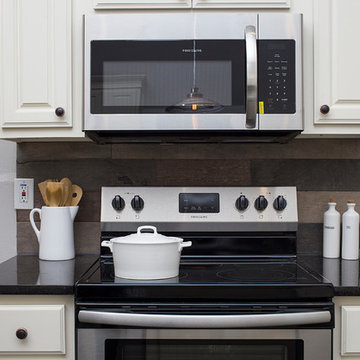
Krystle Chanel Photography
Example of a mid-sized cottage carpeted and beige floor kitchen design in Atlanta with an undermount sink, raised-panel cabinets, white cabinets, granite countertops, brown backsplash, wood backsplash, stainless steel appliances, an island and black countertops
Example of a mid-sized cottage carpeted and beige floor kitchen design in Atlanta with an undermount sink, raised-panel cabinets, white cabinets, granite countertops, brown backsplash, wood backsplash, stainless steel appliances, an island and black countertops
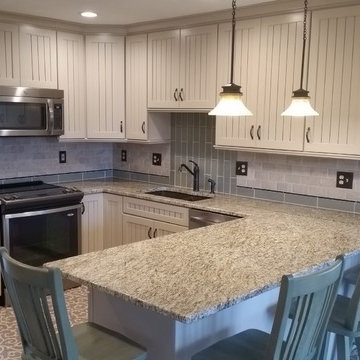
Drastic changes can be made to the appearance and feel of a space, while remaining in the same footprint. Removing peninsula cabinets, increasing the height of wall cabinets, and incorporating multi-function cabinets and pantries, gave this client the open concept and ample storage that was desired. Unique back splash tile design and color, accented with wall color and furniture selection gave this space a cohesive design.
Designer/Project Manager-
Shenley Schenk.
General Contractor-
Mike Corsi Construction.
Carpeted and Beige Floor Kitchen Ideas
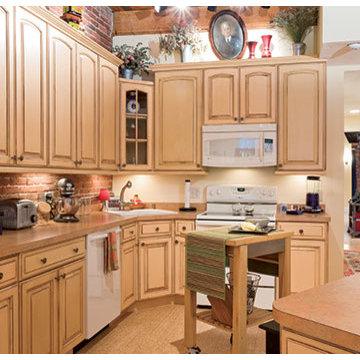
Mid-sized arts and crafts l-shaped carpeted and beige floor eat-in kitchen photo in Boston with a drop-in sink, raised-panel cabinets, beige cabinets, laminate countertops, brown backsplash, brick backsplash, white appliances and an island
1






