Powder Room
Refine by:
Budget
Sort by:Popular Today
1 - 10 of 10 photos
Item 1 of 3

Inspiration for a small cottage beige tile and porcelain tile shiplap ceiling and wall paneling powder room remodel in San Francisco with furniture-like cabinets, distressed cabinets, a one-piece toilet, beige walls, an undermount sink, quartz countertops, white countertops and a freestanding vanity
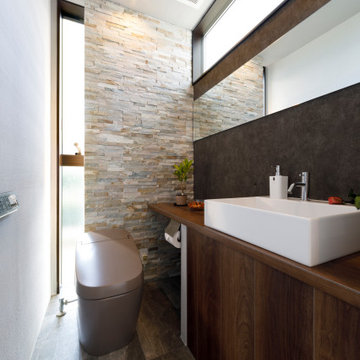
1階のトイレは木目を基調にした温もりと重厚感のあるデザインに。 スリット窓から溢れる自然光が素材の美しさをナチュラルに引き立てます。
Powder room - beige tile gray floor, shiplap ceiling and shiplap wall powder room idea in Other with white walls, brown countertops and a built-in vanity
Powder room - beige tile gray floor, shiplap ceiling and shiplap wall powder room idea in Other with white walls, brown countertops and a built-in vanity
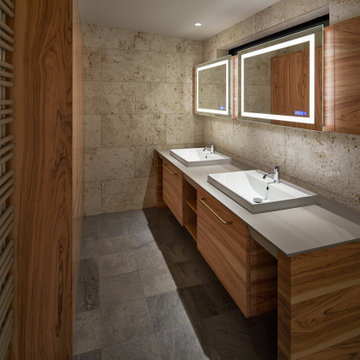
Large minimalist beige tile ceramic tile, gray floor and shiplap ceiling powder room photo in Osaka with beige walls, a vessel sink, beige countertops and a built-in vanity
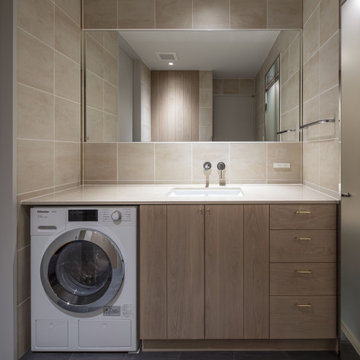
本計画は名古屋市の歴史ある閑静な住宅街にあるマンションのリノベーションのプロジェクトで、夫婦と子ども一人の3人家族のための住宅である。
設計時の要望は大きく2つあり、ダイニングとキッチンが豊かでゆとりある空間にしたいということと、物は基本的には表に見せたくないということであった。
インテリアの基本構成は床をオーク無垢材のフローリング、壁・天井は塗装仕上げとし、その壁の随所に床から天井までいっぱいのオーク無垢材の小幅板が現れる。LDKのある主室は黒いタイルの床に、壁・天井は寒水入りの漆喰塗り、出入口や家具扉のある長手一面をオーク無垢材が7m以上連続する壁とし、キッチン側の壁はワークトップに合わせて御影石としており、各面に異素材が対峙する。洗面室、浴室は壁床をモノトーンの磁器質タイルで統一し、ミニマルで洗練されたイメージとしている。
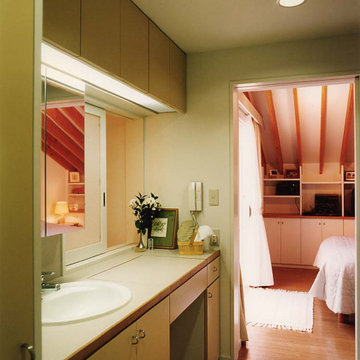
Inspiration for a mid-sized modern beige tile medium tone wood floor, shiplap ceiling and shiplap wall powder room remodel in Tokyo with flat-panel cabinets, beige cabinets, a one-piece toilet, beige walls, a drop-in sink, laminate countertops, beige countertops and a built-in vanity
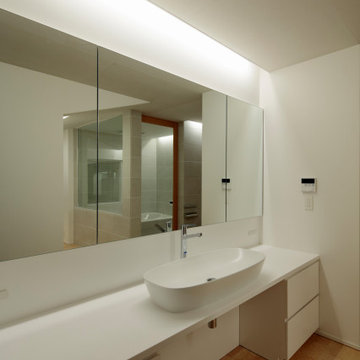
©︎鳥村鋼一
Minimalist beige tile and ceramic tile light wood floor, beige floor and shiplap ceiling powder room photo in Tokyo with flat-panel cabinets, white cabinets, a one-piece toilet, white walls, a drop-in sink, solid surface countertops, white countertops and a built-in vanity
Minimalist beige tile and ceramic tile light wood floor, beige floor and shiplap ceiling powder room photo in Tokyo with flat-panel cabinets, white cabinets, a one-piece toilet, white walls, a drop-in sink, solid surface countertops, white countertops and a built-in vanity
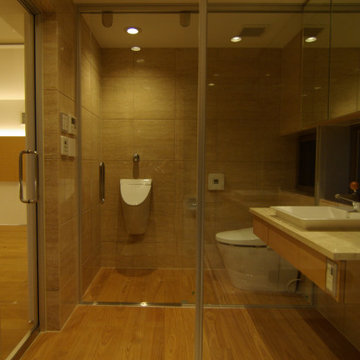
RC+鉄骨造 地上2階
延床面積167.32㎡
敷地内高低差6m、前面道路高低差3mの傾斜地
Powder room - large modern beige tile medium tone wood floor, brown floor and shiplap ceiling powder room idea in Nagoya with beige cabinets, a two-piece toilet, beige walls, a drop-in sink, beige countertops and a floating vanity
Powder room - large modern beige tile medium tone wood floor, brown floor and shiplap ceiling powder room idea in Nagoya with beige cabinets, a two-piece toilet, beige walls, a drop-in sink, beige countertops and a floating vanity
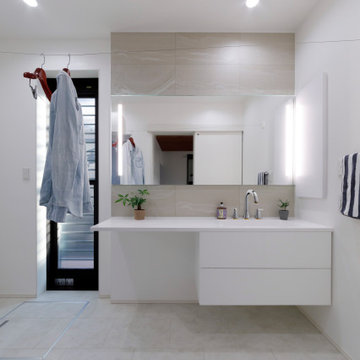
清潔感と使い勝手が美しくデザインされた洗面室。 室内干し用のランドリーパイプの代わりにワイヤーを採用し、生活感をあまり出さないようにひと工夫。 奥の勝手口を開くと、外干しできる屋根付きのウッドデッキがあり、外干しも室内干しも便利な動線になっています。
Example of a beige tile beige floor, shiplap ceiling and shiplap wall powder room design in Other with white walls and white countertops
Example of a beige tile beige floor, shiplap ceiling and shiplap wall powder room design in Other with white walls and white countertops
1





