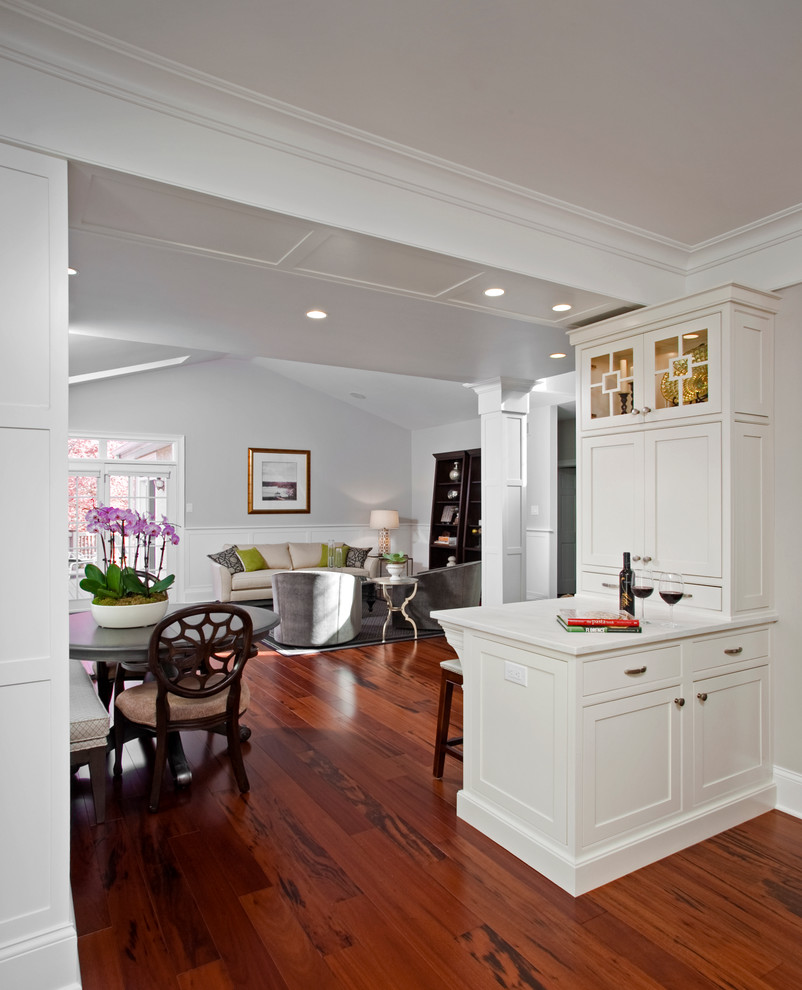
Berwyn, PA Award Winning Private Residence First Floor Remodel
Transitional Kitchen, Philadelphia
The layout of this early 90’s home was adequate for the husband when he was just living there. However, now the family of three and their loving cat live there together; the space quickly became confined and inadequate. The Clients contacted us to discuss what their options may be to help the home feel more spacious. After a few weeks of design and engineering, we went to work on opening up the first floor to increase the size of the rooms while creating continuity with the adjoining rooms. A once tired and confined layout became a spacious, comfortable, & aesthetically pleasing space to live and entertain.
Other Photos in Award Winning Private Residence First Floor Remodel







Paint color with floors