Black Floor Home Bar with Porcelain Backsplash Ideas
Refine by:
Budget
Sort by:Popular Today
1 - 11 of 11 photos
Item 1 of 3
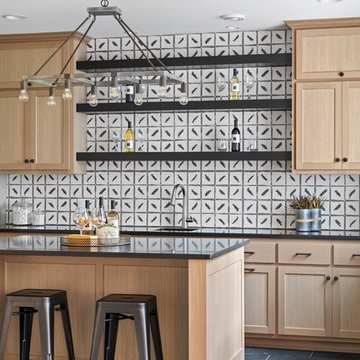
Home bar with fun tile & floating shelves
Example of a mid-sized transitional l-shaped porcelain tile and black floor seated home bar design in Minneapolis with an undermount sink, light wood cabinets, granite countertops, white backsplash, porcelain backsplash, black countertops and shaker cabinets
Example of a mid-sized transitional l-shaped porcelain tile and black floor seated home bar design in Minneapolis with an undermount sink, light wood cabinets, granite countertops, white backsplash, porcelain backsplash, black countertops and shaker cabinets
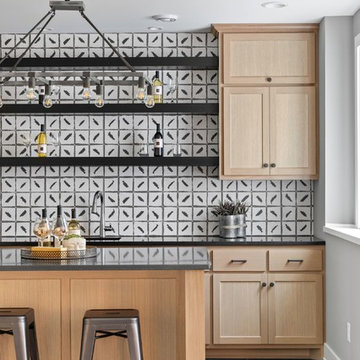
Home bar with fun tile & floating shelves
Inspiration for a mid-sized transitional l-shaped porcelain tile and black floor seated home bar remodel in Minneapolis with an undermount sink, recessed-panel cabinets, light wood cabinets, granite countertops, white backsplash, porcelain backsplash and black countertops
Inspiration for a mid-sized transitional l-shaped porcelain tile and black floor seated home bar remodel in Minneapolis with an undermount sink, recessed-panel cabinets, light wood cabinets, granite countertops, white backsplash, porcelain backsplash and black countertops
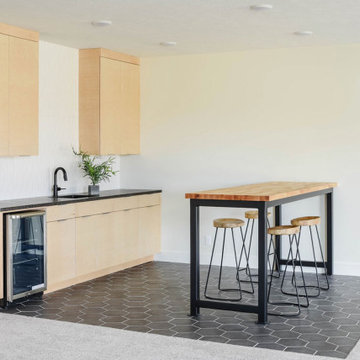
Wet bar - mid-century modern single-wall porcelain tile and black floor wet bar idea in Omaha with an undermount sink, flat-panel cabinets, light wood cabinets, granite countertops, white backsplash, porcelain backsplash and black countertops
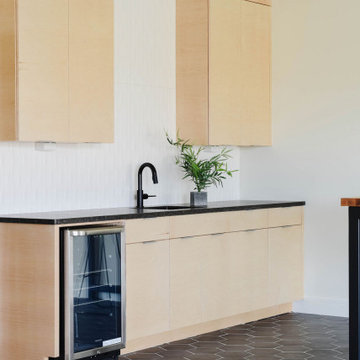
Example of a 1950s single-wall porcelain tile and black floor wet bar design in Omaha with an undermount sink, flat-panel cabinets, light wood cabinets, granite countertops, white backsplash, porcelain backsplash and black countertops
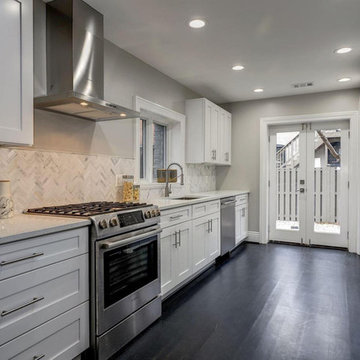
An open space that connects a beautiful living room and a well designed kitchen that has plenty of storage.
Example of a large transitional single-wall dark wood floor and black floor wet bar design in DC Metro with an undermount sink, shaker cabinets, white cabinets, quartz countertops, white backsplash, porcelain backsplash and white countertops
Example of a large transitional single-wall dark wood floor and black floor wet bar design in DC Metro with an undermount sink, shaker cabinets, white cabinets, quartz countertops, white backsplash, porcelain backsplash and white countertops
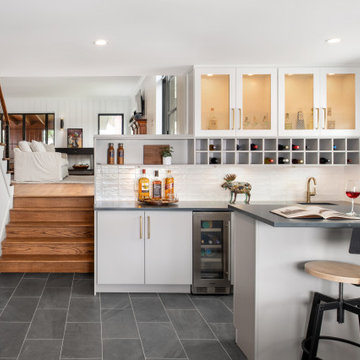
The new layout provides visual connections and smooth flow among spaces. The spaces opening into each other are still clearly defined with their own characteristics.
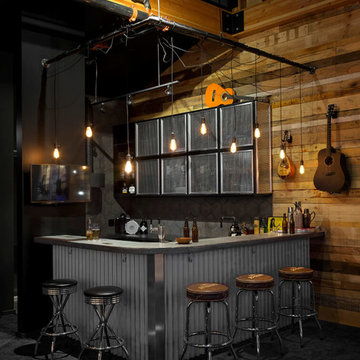
Tony Colangelo Photography. Paul Hofmann Construction Ltd.
Inspiration for an industrial l-shaped carpeted and black floor home bar remodel in Vancouver with concrete countertops, gray backsplash, porcelain backsplash and gray countertops
Inspiration for an industrial l-shaped carpeted and black floor home bar remodel in Vancouver with concrete countertops, gray backsplash, porcelain backsplash and gray countertops
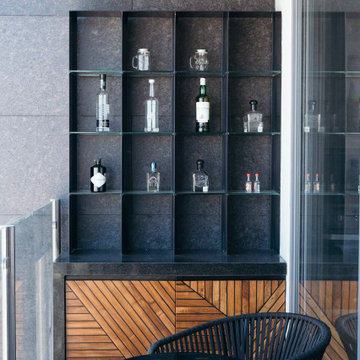
Wet bar - small contemporary single-wall porcelain tile and black floor wet bar idea in Other with open cabinets, light wood cabinets, marble countertops, gray backsplash, porcelain backsplash and black countertops

Inspired by Charles Rennie Mackintosh, this stone new-build property in Cheshire is unlike any other Artichoke has previously contributed to. We were invited to remodel the kitchen and the adjacent living room – both substantial spaces – to create a unique bespoke Art Deco kitchen. To succeed, the kitchen needed to match the remarkable stature of the house.
With its corner turret, steeply pitched roofs, large overhanging eaves, and parapet gables the house resembles a castle. It is well built and a lovely design for a modern house. The clients moved into the 17,000 sq. ft mansion nearly 10 years ago. They are gradually making it their own whilst being sensitive to the striking style of the property.
Black Floor Home Bar with Porcelain Backsplash Ideas
1





