Black Floor Purple Bathroom Ideas
Refine by:
Budget
Sort by:Popular Today
1 - 20 of 20 photos
Item 1 of 3
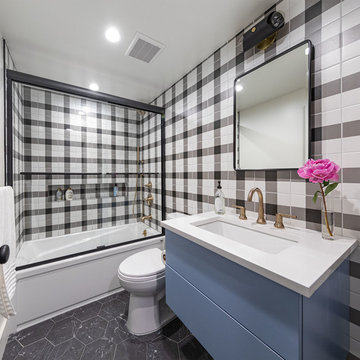
Mid-sized transitional black and white tile and ceramic tile marble floor, black floor and single-sink bathroom photo in New York with a one-piece toilet, multicolored walls, an undermount sink, marble countertops, a hinged shower door and white countertops
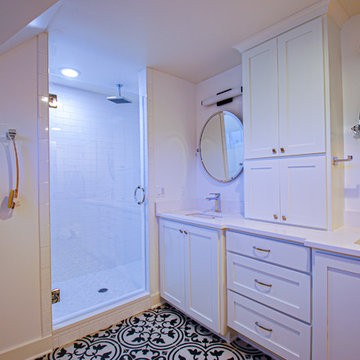
The remodeled master bathroom features his and hers sinks divided by a full height cabinet for maximum storage and separation of space. Half-height wooden shutters provide privacy, yet allow natural light and a view of Mt. Adams. The shower features the rain head fixture, a bench (not shown and an adjustable height hand-held fixture.
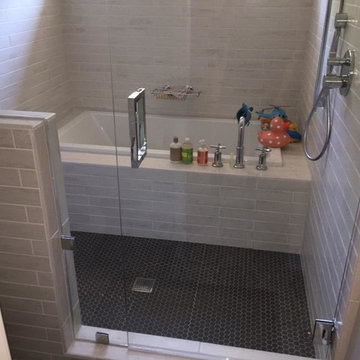
Wall tile international waned gray ceramic
Floor black marble hexagon
Shower basket by Ginger
Tub faucet from Newport Brass linnea series #991 cross handle in polished chrome
Infinity 5x5 shower drain
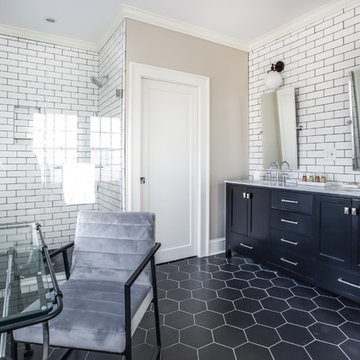
Bathroom - transitional white tile and subway tile black floor bathroom idea in Atlanta with black cabinets, beige walls, an undermount sink, gray countertops and shaker cabinets
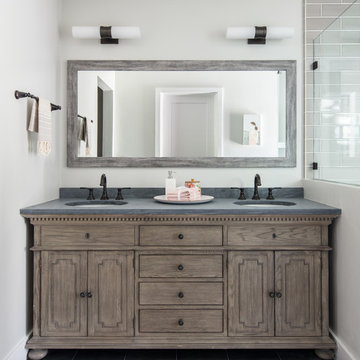
Inspiration for a transitional gray tile black floor bathroom remodel in San Francisco with medium tone wood cabinets, white walls, an undermount sink, gray countertops and recessed-panel cabinets
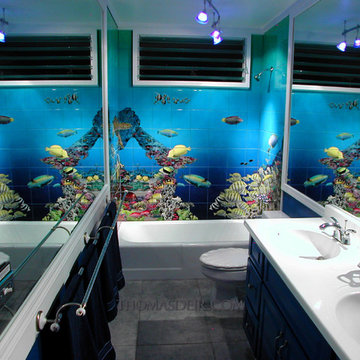
Island style black tile and cement tile black floor corner bathtub photo in Hawaii with blue cabinets, a one-piece toilet, blue walls, a drop-in sink and white countertops

Master suite addition to an existing 20's Spanish home in the heart of Sherman Oaks, approx. 300+ sq. added to this 1300sq. home to provide the needed master bedroom suite. the large 14' by 14' bedroom has a 1 lite French door to the back yard and a large window allowing much needed natural light, the new hardwood floors were matched to the existing wood flooring of the house, a Spanish style arch was done at the entrance to the master bedroom to conform with the rest of the architectural style of the home.
The master bathroom on the other hand was designed with a Scandinavian style mixed with Modern wall mounted toilet to preserve space and to allow a clean look, an amazing gloss finish freestanding vanity unit boasting wall mounted faucets and a whole wall tiled with 2x10 subway tile in a herringbone pattern.
For the floor tile we used 8x8 hand painted cement tile laid in a pattern pre determined prior to installation.
The wall mounted toilet has a huge open niche above it with a marble shelf to be used for decoration.
The huge shower boasts 2x10 herringbone pattern subway tile, a side to side niche with a marble shelf, the same marble material was also used for the shower step to give a clean look and act as a trim between the 8x8 cement tiles and the bark hex tile in the shower pan.
Notice the hidden drain in the center with tile inserts and the great modern plumbing fixtures in an old work antique bronze finish.
A walk-in closet was constructed as well to allow the much needed storage space.

Please visit my website directly by copying and pasting this link directly into your browser: http://www.berensinteriors.com/ to learn more about this project and how we may work together!
A girl's bathroom with eye-catching damask wallpaper and black and white marble. Robert Naik Photography.
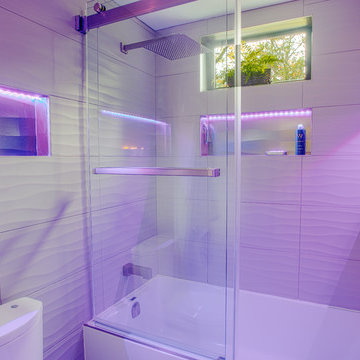
Modern Small spaced bathroom with 3D wave tile. deep acrylic tub with glass sliding doors. A MoenU digital shower system was added and the hot/cold handle was removed giving a cleaner look. Three large niche inserts were added to the walls with multi-colored LED lighting. New floor tile was added along with radiant floor heat throughout. LED lighted mirrors with 3D tile as a backsplash above the undermount Kohler sinks, waterfall and waterfall style faucet. Dekton countertops were added on top of white Bellmont frameless cabinets giving this small-spaced bathroom a complete modern new look.
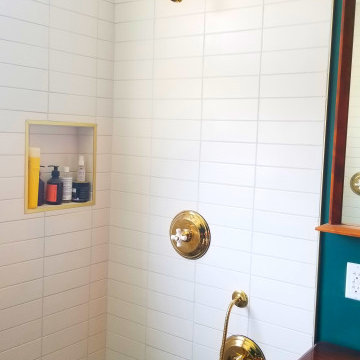
This project was done in historical house from the 1920's and we tried to keep the mid central style with vintage vanity, single sink faucet that coming out from the wall, the same for the rain fall shower head valves. the shower was wide enough to have two showers, one on each side with two shampoo niches. we had enough space to add free standing tub with vintage style faucet and sprayer.

They say the magic thing about home is that it feels good to leave and even better to come back and that is exactly what this family wanted to create when they purchased their Bondi home and prepared to renovate. Like Marilyn Monroe, this 1920’s Californian-style bungalow was born with the bone structure to be a great beauty. From the outset, it was important the design reflect their personal journey as individuals along with celebrating their journey as a family. Using a limited colour palette of white walls and black floors, a minimalist canvas was created to tell their story. Sentimental accents captured from holiday photographs, cherished books, artwork and various pieces collected over the years from their travels added the layers and dimension to the home. Architrave sides in the hallway and cutout reveals were painted in high-gloss black adding contrast and depth to the space. Bathroom renovations followed the black a white theme incorporating black marble with white vein accents and exotic greenery was used throughout the home – both inside and out, adding a lushness reminiscent of time spent in the tropics. Like this family, this home has grown with a 3rd stage now in production - watch this space for more...
Martine Payne & Deen Hameed

Christine Hill Photography
Clever custom storage and vanity means everything is close at hand in this modern bathroom.
Inspiration for a mid-sized contemporary black tile and ceramic tile black floor, ceramic tile, single-sink and wainscoting bathroom remodel in Sunshine Coast with a vessel sink, beige countertops, flat-panel cabinets, a one-piece toilet, black walls and laminate countertops
Inspiration for a mid-sized contemporary black tile and ceramic tile black floor, ceramic tile, single-sink and wainscoting bathroom remodel in Sunshine Coast with a vessel sink, beige countertops, flat-panel cabinets, a one-piece toilet, black walls and laminate countertops
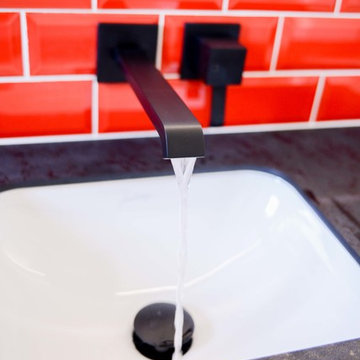
fanny anaïs D.
Inspiration for a small modern master ceramic tile ceramic tile and black floor walk-in shower remodel in Saint-Etienne with white walls and an undermount sink
Inspiration for a small modern master ceramic tile ceramic tile and black floor walk-in shower remodel in Saint-Etienne with white walls and an undermount sink
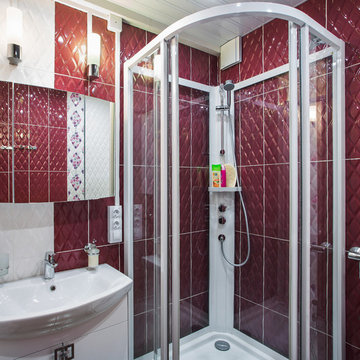
Дизайнер Бердникова Елена, декоратор Бердникова Елена, фотограф Барабонов Роман
Mid-sized trendy 3/4 multicolored tile and porcelain tile porcelain tile and black floor sliding shower door photo in Saint Petersburg with flat-panel cabinets, white cabinets, a two-piece toilet, multicolored walls and a console sink
Mid-sized trendy 3/4 multicolored tile and porcelain tile porcelain tile and black floor sliding shower door photo in Saint Petersburg with flat-panel cabinets, white cabinets, a two-piece toilet, multicolored walls and a console sink
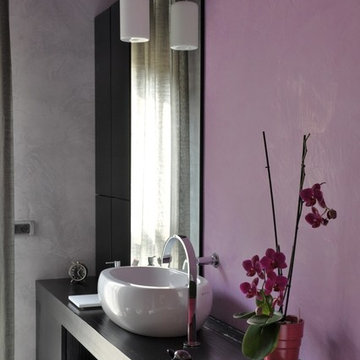
Trendy master ceramic tile and black floor freestanding bathtub photo in Milan with black cabinets, a wall-mount toilet, purple walls, a vessel sink, wood countertops and black countertops
Black Floor Purple Bathroom Ideas
1





