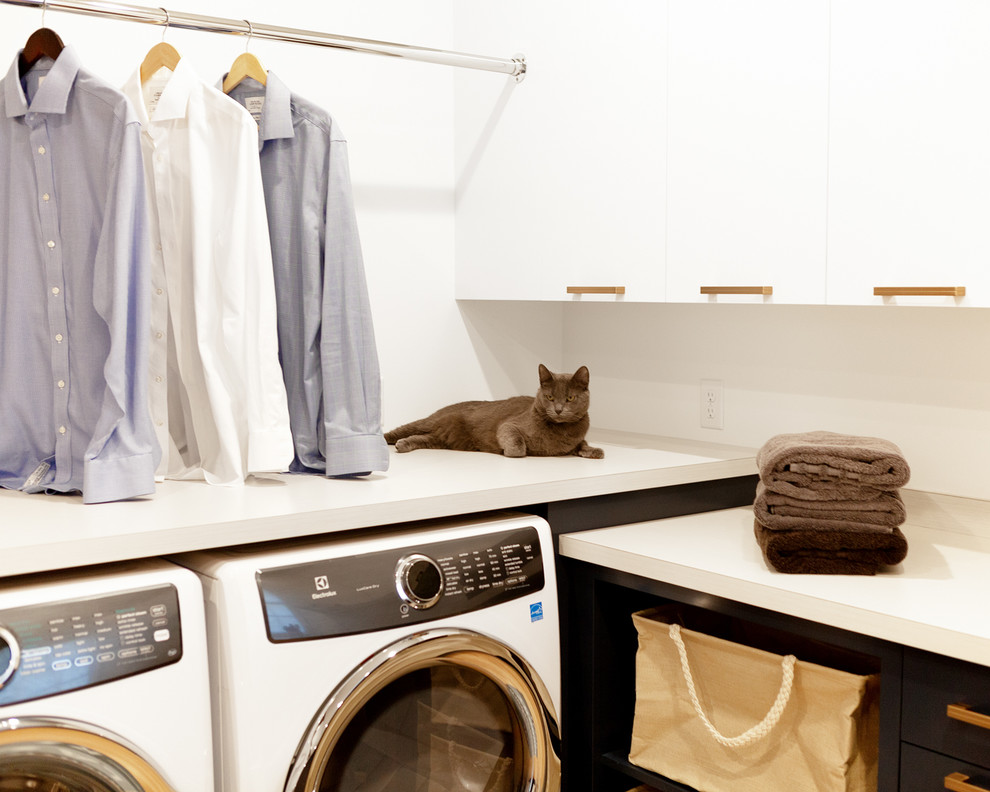
Bloomington - Remodeling Artistry
Transitional Laundry Room, Minneapolis
Even the cat loves this new this large, multi-purpose room that combines laundry, mudroom and pet storage uses into one room. Far better than the original dark, crowded small rooms. With the cat supervising, better finish folding the towels. Photo by SMHerrick Photography.
Other Photos in Bloomington - Remodeling Artistry






