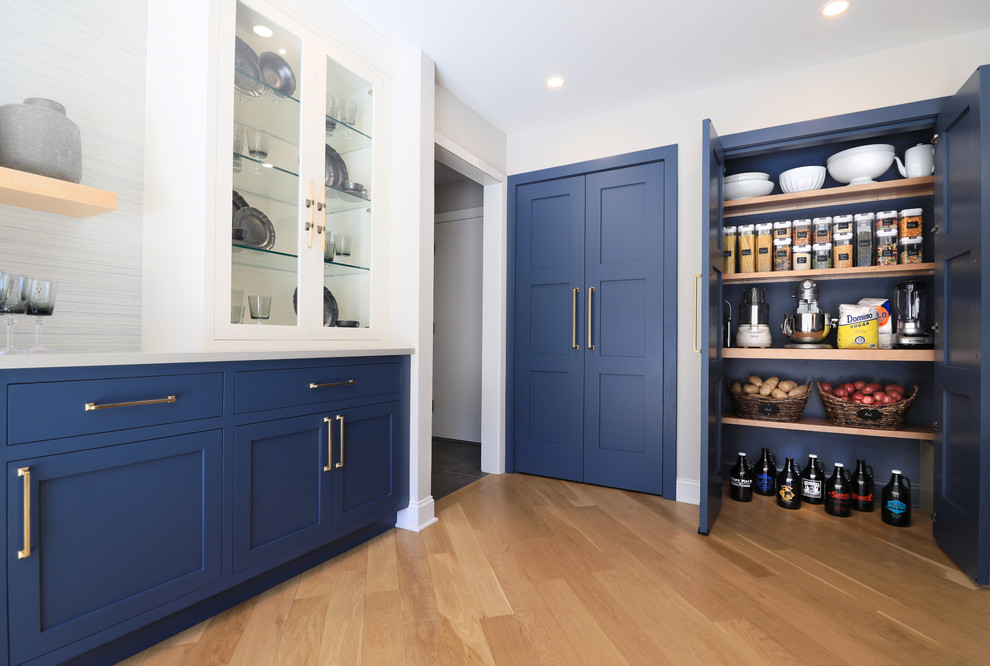
Blue & White Transitional Kitchen: Pantry
Transitional Kitchen, New York
The pair of pantries where originally coat closets that were used in the mudroom as you entered off of the garage. Virginia and her team re-designed the expanded the space by taking the wall down between the closets and the kitchen and re-positioning the door further down the hall closer to the mudroom. This gave us more open space in the kitchen and allowed us to create two designated pantries which was a priority for the homeowner.
Other Photos in Blue & White Transitional Kitchen







blue cabinets