Blue Floor Kitchen with Gray Countertops Ideas
Refine by:
Budget
Sort by:Popular Today
1 - 20 of 153 photos
Item 1 of 3
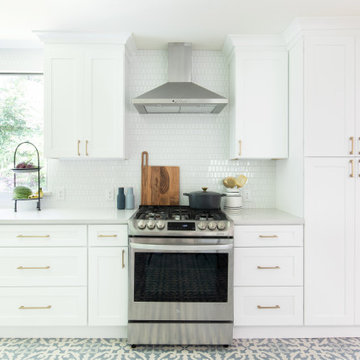
Example of a large transitional l-shaped cement tile floor and blue floor open concept kitchen design in Austin with an undermount sink, shaker cabinets, white cabinets, quartz countertops, white backsplash, ceramic backsplash, stainless steel appliances, an island and gray countertops
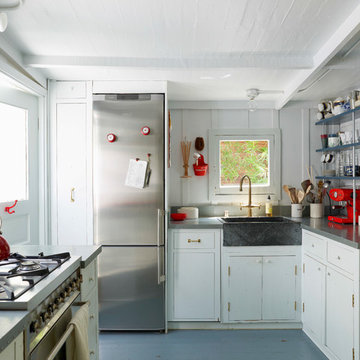
Kitchen - coastal u-shaped painted wood floor and blue floor kitchen idea in Los Angeles with a farmhouse sink, flat-panel cabinets, white cabinets, white backsplash, stainless steel appliances and gray countertops
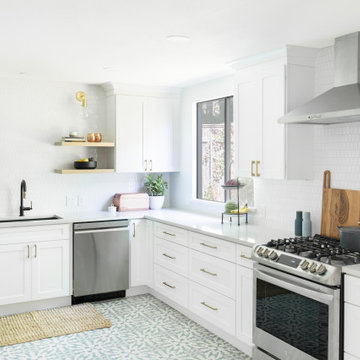
Example of a large transitional l-shaped cement tile floor and blue floor open concept kitchen design in Austin with an undermount sink, shaker cabinets, white cabinets, quartz countertops, white backsplash, ceramic backsplash, stainless steel appliances, an island and gray countertops
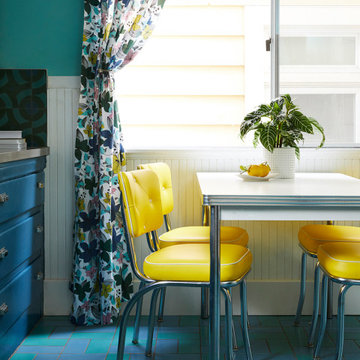
The homeowners, an eclectic and quirky couple, wanted to renovate their kitchen for functional reasons: the old floors, counters, etc, were dirty, ugly, and not usable; lighting was giant fluorescents, etc. While they wanted to modernize, they also wanted to retain a fun and retro vibe. So we modernized with functional new materials: quartz counters, porcelain tile floors. But by using bold, bright colors and mixing a few fun patterns, we kept it fun. Retro-style chairs, table, and lighting completed the look.
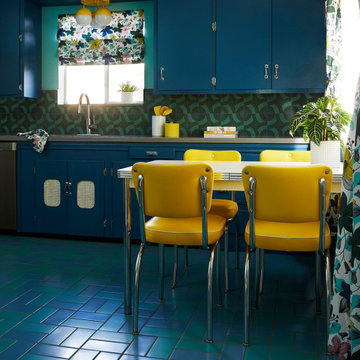
The homeowners, an eclectic and quirky couple, wanted to renovate their kitchen for functional reasons: the old floors, counters, etc, were dirty, ugly, and not usable; lighting was giant fluorescents, etc. While they wanted to modernize, they also wanted to retain a fun and retro vibe. So we modernized with functional new materials: quartz counters, porcelain tile floors. But by using bold, bright colors and mixing a few fun patterns, we kept it fun. Retro-style chairs, table, and lighting completed the look.
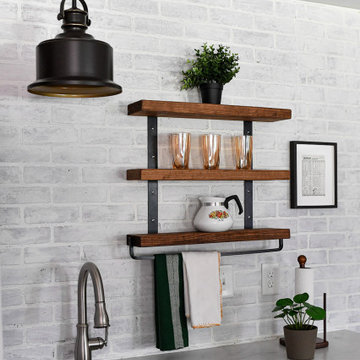
Basement kitchenette space with painted terra-cotta cabinets.
Eat-in kitchen - mid-sized modern single-wall porcelain tile and blue floor eat-in kitchen idea in Atlanta with a single-bowl sink, raised-panel cabinets, orange cabinets, laminate countertops, white backsplash, brick backsplash, white appliances, an island and gray countertops
Eat-in kitchen - mid-sized modern single-wall porcelain tile and blue floor eat-in kitchen idea in Atlanta with a single-bowl sink, raised-panel cabinets, orange cabinets, laminate countertops, white backsplash, brick backsplash, white appliances, an island and gray countertops
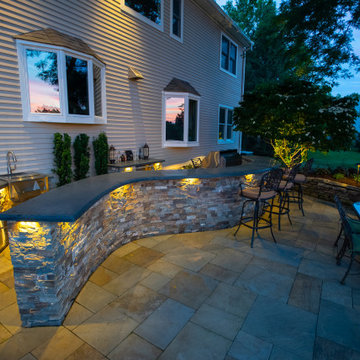
Our clients appreciation for the outdoors and what we have created for him and his family is expressed in his smile! On a couple occasions we have had the opportunity to enjoy the bar and fire feature with our client!
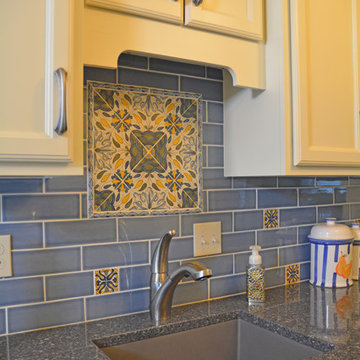
Pairing cream colored Medallion Silverline kitchen cabinets with a vibrant blue and gold color scheme, this kitchen design in Haslett achieves the ideal French country style. Cambria quartz countertops and Jeffrey Alexander hardware beautifully accent the cabinetry. A custom hutch in matching cabinet finish offers extra storage and glass front cabinets for displaying dishes and glassware. A Blanco undermount sink fits in perfectly with this design, along with the Eclipse single lever faucet. The tile selection really sets the tone for this kitchen design, with Jeffrey Court blue and gold backsplash tile giving the kitchen a splash of color. The hexagonal shaped floor tile from Artistic Tile Saigon collection is a practical and stylish addition.

This rambler’s small kitchen was dysfunctional and out of touch with our client’s needs. She desired a larger footprint without an addition or expanding the footprint to stay within a realistic budget for her homes size and neighborhood.
The existing kitchen was “boxed-in” at the back of the house. The entrance from
the hallway was very narrow causing congestion and cramping the cook. In the living room the existing fireplace was a room hog, taking up the middle of the house. The kitchen was isolated from the other room’s downstairs.
The design team and homeowner decided to open the kitchen, connecting it to the dining room by removing the fireplace. This expanded the interior floor space. To create further integration amongst the spaces, the wall opening between the dining and living room was also widened. An archway was built to replicate the existing arch at the hallway & living room, giving a more spacious feel.
The new galley kitchen includes generous workspaces and enhanced storage. All designed for this homeowners’ specific needs in her kitchen. We also created a kitchen peninsula where guests can sit and enjoy conversations with the cook. (After 5,6) The red Viking range gives a fun pop of color to offset the monochromatic floor, cabinets and counters. It also plays to her Stanford alumni colors.
One of our favorite and most notable features of this kitchen is the “flip-out” window at the sink. This creative solution allows for an enhanced outdoor living experience, without an expansive remodel or addition. When the window is open the party can happen inside and outside with an interactive experience between spaces. The countertop was installed flush to the window, specifically designed as a cocktail/counter rail surface.
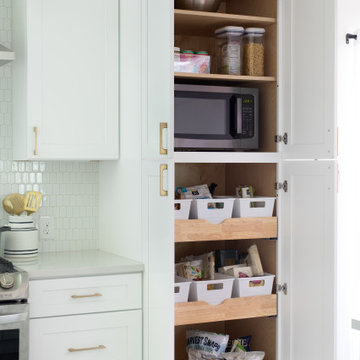
Open concept kitchen - large transitional l-shaped cement tile floor and blue floor open concept kitchen idea in Austin with an undermount sink, shaker cabinets, white cabinets, quartz countertops, white backsplash, ceramic backsplash, stainless steel appliances, an island and gray countertops
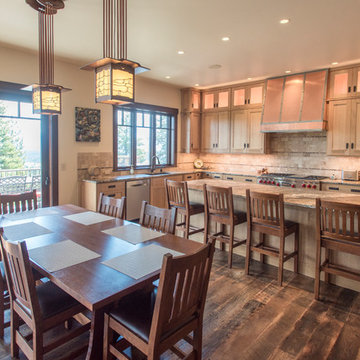
Stunning mountain side home overlooking McCall and Payette Lake. This home is 5000 SF on three levels with spacious outdoor living to take in the views. A hybrid timber frame home with hammer post trusses and copper clad windows. Super clients, a stellar lot, along with HOA and civil challenges all come together in the end to create some wonderful spaces.
Joshua Roper Photography
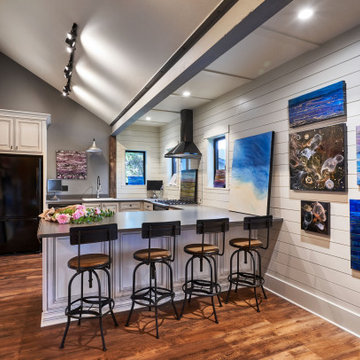
This space will house hor d'oeuvres, demonstrations and cooking classes. Mostly, it will be filled with art!
Eclectic vinyl floor, blue floor and vaulted ceiling enclosed kitchen photo in Portland with a drop-in sink, distressed cabinets, laminate countertops, gray backsplash, black appliances, a peninsula and gray countertops
Eclectic vinyl floor, blue floor and vaulted ceiling enclosed kitchen photo in Portland with a drop-in sink, distressed cabinets, laminate countertops, gray backsplash, black appliances, a peninsula and gray countertops

The former pantry closet was converted to a complete baking center with the dropped counter on the end of the island directly across from the baking center. Tucked behind the baking center is a broom closet.
Pendant lights and recessed can lights ensure there is sufficient illumination after dark.
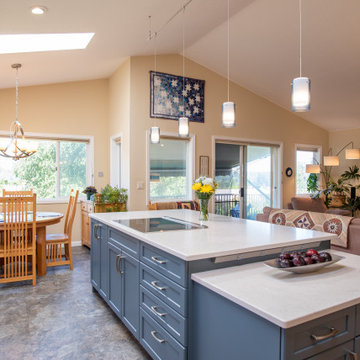
This kitchen island does quadruple duty as a cooking zone, baking zone (lowered counter makes rolling dough much more ergonomic), social zone and storage zone. The absence of the devising wall allows the cook to watching cooking shows and sporting events.
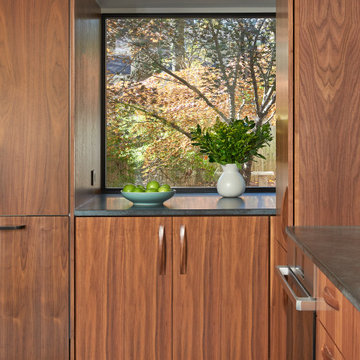
Inspiration for a mid-century modern linoleum floor and blue floor kitchen remodel in DC Metro with flat-panel cabinets, medium tone wood cabinets, soapstone countertops, white backsplash, ceramic backsplash and gray countertops
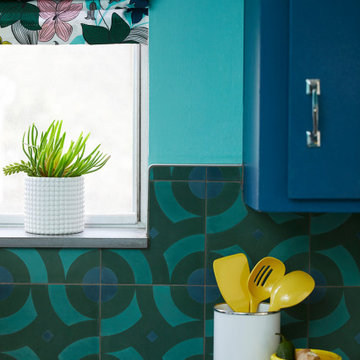
The homeowners, an eclectic and quirky couple, wanted to renovate their kitchen for functional reasons: the old floors, counters, etc, were dirty, ugly, and not usable; lighting was giant fluorescents, etc. While they wanted to modernize, they also wanted to retain a fun and retro vibe. So we modernized with functional new materials: quartz counters, porcelain tile floors. But by using bold, bright colors and mixing a few fun patterns, we kept it fun. Retro-style chairs, table, and lighting completed the look.
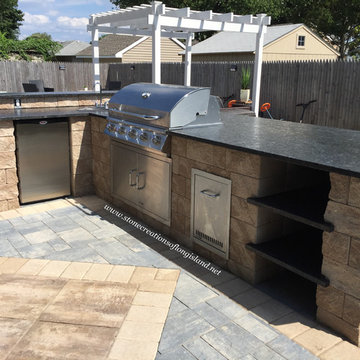
Outdoor Paver Patio with Kitchen and Firepit - West Babylon, NY 11704
Designed and Installed by Stone Creations of Long Island, Deer Park, NY 11729 - (631) 678-6896
#longisland #masonry #cambridgepavers
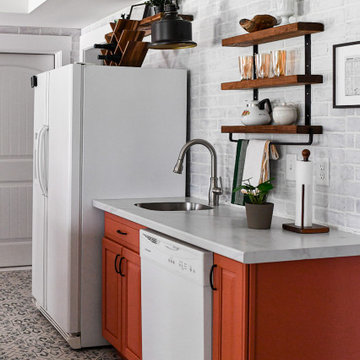
Basement kitchenette space with painted terra-cotta cabinets.
Eat-in kitchen - mid-sized mediterranean single-wall porcelain tile and blue floor eat-in kitchen idea in Atlanta with a single-bowl sink, raised-panel cabinets, orange cabinets, laminate countertops, white backsplash, brick backsplash, white appliances, an island and gray countertops
Eat-in kitchen - mid-sized mediterranean single-wall porcelain tile and blue floor eat-in kitchen idea in Atlanta with a single-bowl sink, raised-panel cabinets, orange cabinets, laminate countertops, white backsplash, brick backsplash, white appliances, an island and gray countertops
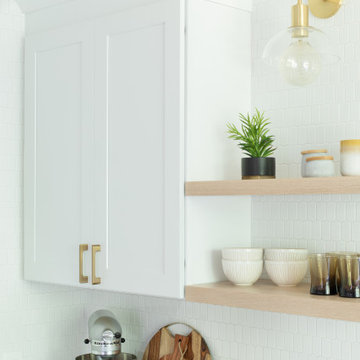
Example of a large transitional l-shaped cement tile floor and blue floor open concept kitchen design in Austin with an undermount sink, shaker cabinets, white cabinets, quartz countertops, white backsplash, ceramic backsplash, stainless steel appliances, an island and gray countertops
Blue Floor Kitchen with Gray Countertops Ideas
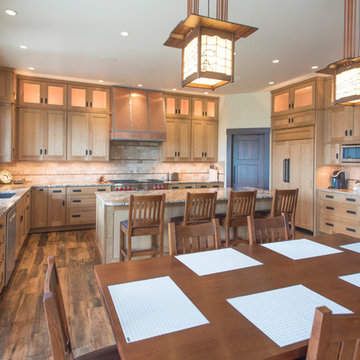
Stunning mountain side home overlooking McCall and Payette Lake. This home is 5000 SF on three levels with spacious outdoor living to take in the views. A hybrid timber frame home with hammer post trusses and copper clad windows. Super clients, a stellar lot, along with HOA and civil challenges all come together in the end to create some wonderful spaces.
Joshua Roper Photography
1





