Blue Home Bar with Beige Backsplash Ideas
Refine by:
Budget
Sort by:Popular Today
1 - 17 of 17 photos
Item 1 of 3
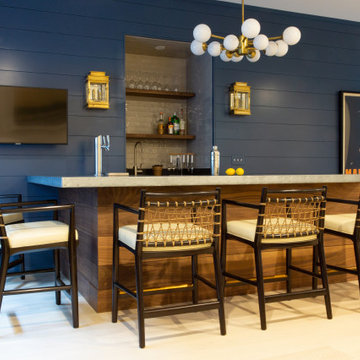
Home Bar/Rec Room
Seated home bar - large coastal l-shaped light wood floor and beige floor seated home bar idea in Boston with medium tone wood cabinets, zinc countertops, beige backsplash, ceramic backsplash and gray countertops
Seated home bar - large coastal l-shaped light wood floor and beige floor seated home bar idea in Boston with medium tone wood cabinets, zinc countertops, beige backsplash, ceramic backsplash and gray countertops

Wet bar - mid-sized traditional u-shaped dark wood floor wet bar idea in New York with shaker cabinets, blue cabinets, granite countertops, beige backsplash and ceramic backsplash
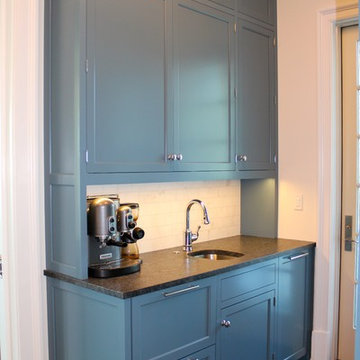
Wet bar - mid-sized traditional u-shaped dark wood floor wet bar idea in New York with shaker cabinets, blue cabinets, granite countertops, beige backsplash, ceramic backsplash and an undermount sink
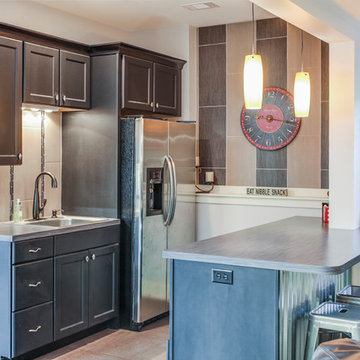
This craftsman home is built for a car fanatic and has a four car garage and a three car garage below. The house also takes advantage of the elevation to sneak a gym into the basement of the home, complete with climbing wall!
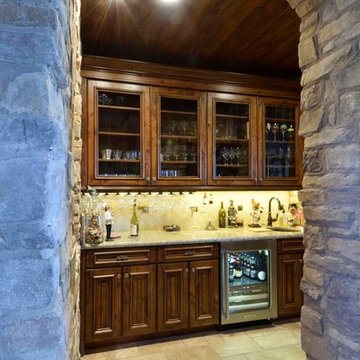
Adult beverage center; with glass door upper cabinets for vessel display. wine cooler., image by UDCC
Inspiration for a mid-sized mediterranean galley ceramic tile and multicolored floor wet bar remodel in Other with an undermount sink, dark wood cabinets, granite countertops, beige backsplash, ceramic backsplash and multicolored countertops
Inspiration for a mid-sized mediterranean galley ceramic tile and multicolored floor wet bar remodel in Other with an undermount sink, dark wood cabinets, granite countertops, beige backsplash, ceramic backsplash and multicolored countertops
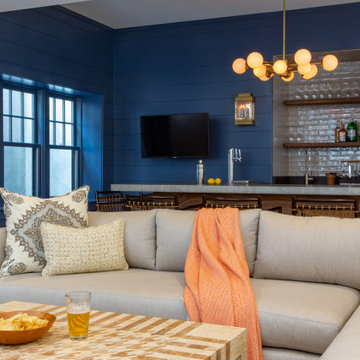
Home Bar/Rec Room
Inspiration for a large coastal seated home bar remodel in Boston with medium tone wood cabinets, zinc countertops, beige backsplash, ceramic backsplash and gray countertops
Inspiration for a large coastal seated home bar remodel in Boston with medium tone wood cabinets, zinc countertops, beige backsplash, ceramic backsplash and gray countertops
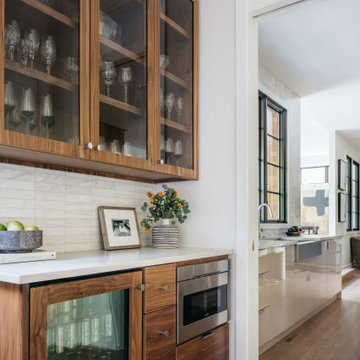
Every element of this stained walnut dry bar is eye-catching!
Learn from our expert artisans about the right wood, cut, and finish for your custom cabinetry ?
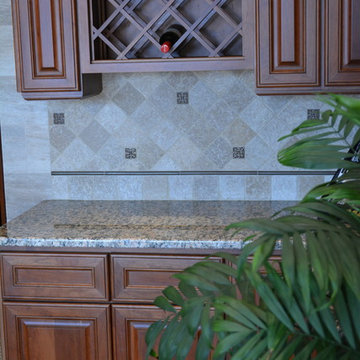
RusticHeart Photography
Example of a mid-sized mountain style single-wall wet bar design in DC Metro with raised-panel cabinets, medium tone wood cabinets, granite countertops, beige backsplash and stone tile backsplash
Example of a mid-sized mountain style single-wall wet bar design in DC Metro with raised-panel cabinets, medium tone wood cabinets, granite countertops, beige backsplash and stone tile backsplash

Pool house galley kitchen with concrete flooring for indoor-outdoor flow, as well as color, texture, and durability. The small galley kitchen, covered in Ann Sacks tile and custom shelves, serves as wet bar and food prep area for the family and their guests for frequent pool parties.
Polished concrete flooring carries out to the pool deck connecting the spaces, including a cozy sitting area flanked by a board form concrete fireplace, and appointed with comfortable couches for relaxation long after dark. Poolside chaises provide multiple options for lounging and sunbathing, and expansive Nano doors poolside open the entire structure to complete the indoor/outdoor objective.
Photo credit: Kerry Hamilton

Around the corner from the kitchen (behind the range), the wet bar also opens into the sunroom. Glass display, a bar sink, wine glass racks, and under-counter appliances make this a nice place to stop for a drink.
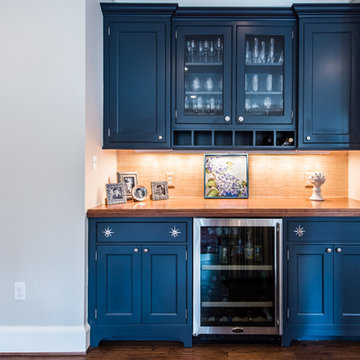
We were hired to build this house after the homeowner was having some trouble finding the right contractor. With a great team and a great relationship with the homeowner we built this gem in the Washington, DC area.
Finecraft Contractors, Inc.
Soleimani Photography
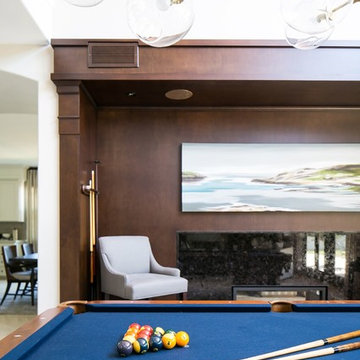
Interior Designer Rebecca Robeson transformed a seldom used Dining Room into a destination spot in this Solana Beach home. A room for fun and entertainment with a built-in bar, pool table, 2-sided fireplace and lounge seating for 4. Modern pendant chandeliers, exquisite built-in cabinetry, comfy lounge chairs and beautiful oil paintings, keep the room from looking like a man-cave and more like a sexy lounge. Both husband and wife were satisfied... getting what they each wanted... a fun home for entertaining with a great first impression WOW!
Robeson Design Interiors, Interior Design & Photo Styling | Ryan Garvin, Photography | Painting by Liz Jardain | Please Note: For information on items seen in these photos, leave a comment. For info about our work: info@robesondesign.com
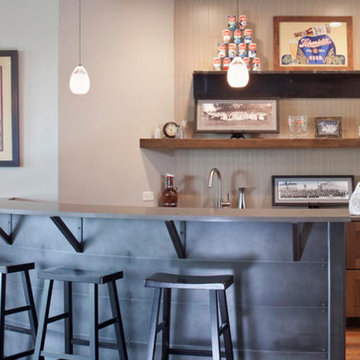
Seated home bar - mid-sized transitional galley medium tone wood floor and brown floor seated home bar idea in Denver with a drop-in sink, raised-panel cabinets, dark wood cabinets, laminate countertops and beige backsplash
Blue Home Bar with Beige Backsplash Ideas
1





