Blue Home Bar with Brown Cabinets Ideas
Refine by:
Budget
Sort by:Popular Today
1 - 15 of 15 photos
Item 1 of 3
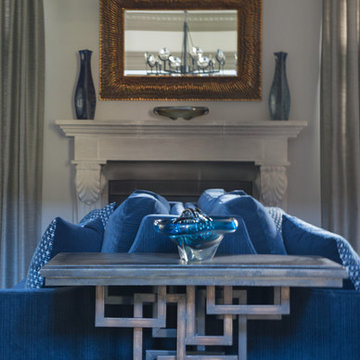
The back to back sofas give this pub room a dual function, splitting the room into cocktail lounge and music lounge. Photography by Jane Beiles
Inspiration for a transitional seated home bar remodel in New York with glass-front cabinets, brown cabinets, granite countertops and multicolored countertops
Inspiration for a transitional seated home bar remodel in New York with glass-front cabinets, brown cabinets, granite countertops and multicolored countertops
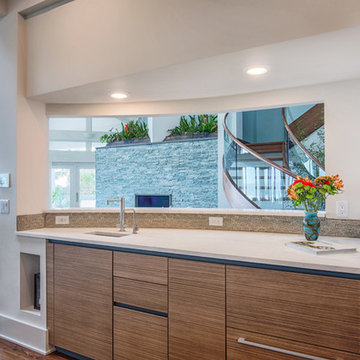
Wet bar in kitchen den
Example of a small minimalist single-wall wet bar design in Other with an undermount sink, flat-panel cabinets, brown cabinets, granite countertops, gray backsplash, glass tile backsplash and gray countertops
Example of a small minimalist single-wall wet bar design in Other with an undermount sink, flat-panel cabinets, brown cabinets, granite countertops, gray backsplash, glass tile backsplash and gray countertops
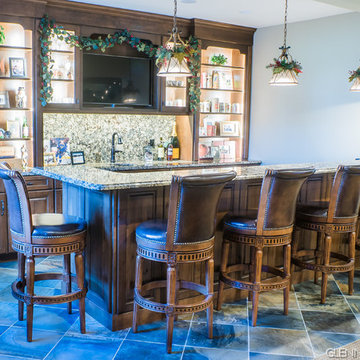
Glennmade Films
Elegant home bar photo in St Louis with raised-panel cabinets, brown cabinets and granite countertops
Elegant home bar photo in St Louis with raised-panel cabinets, brown cabinets and granite countertops
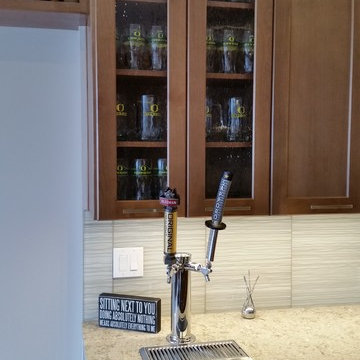
Inspiration for a single-wall ceramic tile home bar remodel in Portland with recessed-panel cabinets, brown cabinets, quartzite countertops and gray backsplash
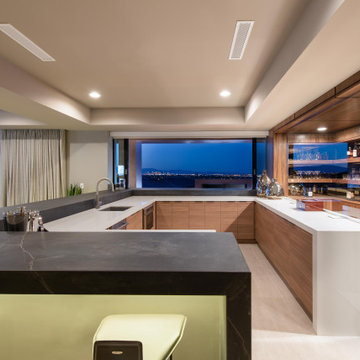
Mid-sized trendy u-shaped porcelain tile and white floor seated home bar photo in Las Vegas with a drop-in sink, flat-panel cabinets, brown cabinets, granite countertops, glass sheet backsplash and black countertops
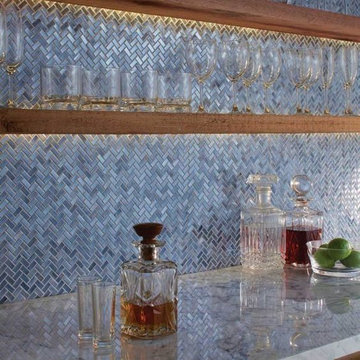
Inspiration for a mid-sized modern single-wall wet bar remodel in Boston with an undermount sink, flat-panel cabinets, brown cabinets, marble countertops, blue backsplash and glass tile backsplash
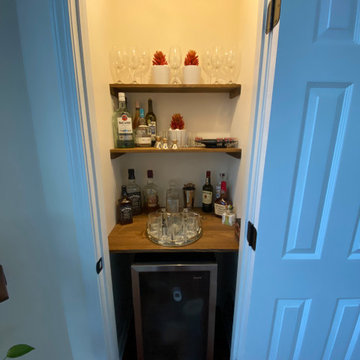
Convert small closet to Mini bar
Home bar - small traditional home bar idea in Atlanta with floating shelves, brown cabinets, wood countertops and brown countertops
Home bar - small traditional home bar idea in Atlanta with floating shelves, brown cabinets, wood countertops and brown countertops
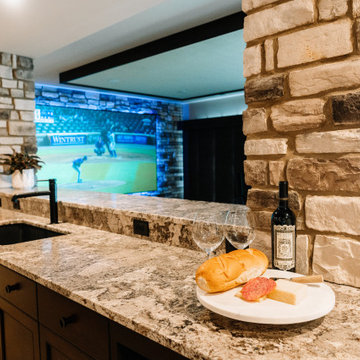
Our clients sought a welcoming remodel for their new home, balancing family and friends, even their cat companions. Durable materials and a neutral design palette ensure comfort, creating a perfect space for everyday living and entertaining.
An inviting entertainment area featuring a spacious home bar with ample seating, illuminated by elegant pendant lights, creates a perfect setting for hosting guests, ensuring a fun and sophisticated atmosphere.
---
Project by Wiles Design Group. Their Cedar Rapids-based design studio serves the entire Midwest, including Iowa City, Dubuque, Davenport, and Waterloo, as well as North Missouri and St. Louis.
For more about Wiles Design Group, see here: https://wilesdesigngroup.com/
To learn more about this project, see here: https://wilesdesigngroup.com/anamosa-iowa-family-home-remodel
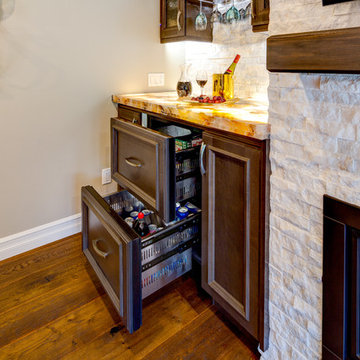
Whitesell Photography
Small transitional single-wall medium tone wood floor and brown floor home bar photo in Edmonton with no sink, glass-front cabinets, brown cabinets, white backsplash, stone tile backsplash, multicolored countertops and onyx countertops
Small transitional single-wall medium tone wood floor and brown floor home bar photo in Edmonton with no sink, glass-front cabinets, brown cabinets, white backsplash, stone tile backsplash, multicolored countertops and onyx countertops
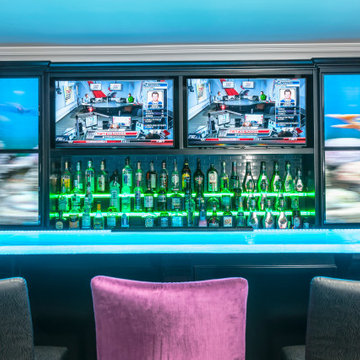
Cherry wood. inch and half thick glass counter tops with LED lights that change colour. synchronized TV - inspired by a Vegas Bar.
Inspiration for a modern galley wet bar remodel in Edmonton with an undermount sink, flat-panel cabinets, brown cabinets, glass countertops and white countertops
Inspiration for a modern galley wet bar remodel in Edmonton with an undermount sink, flat-panel cabinets, brown cabinets, glass countertops and white countertops
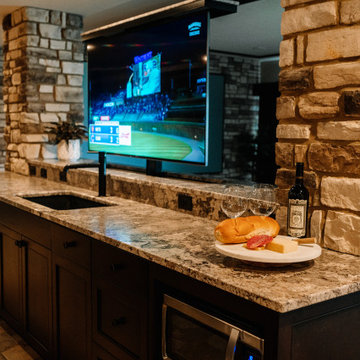
Our clients sought a welcoming remodel for their new home, balancing family and friends, even their cat companions. Durable materials and a neutral design palette ensure comfort, creating a perfect space for everyday living and entertaining.
An inviting entertainment area featuring a spacious home bar with ample seating, illuminated by elegant pendant lights, creates a perfect setting for hosting guests, ensuring a fun and sophisticated atmosphere.
---
Project by Wiles Design Group. Their Cedar Rapids-based design studio serves the entire Midwest, including Iowa City, Dubuque, Davenport, and Waterloo, as well as North Missouri and St. Louis.
For more about Wiles Design Group, see here: https://wilesdesigngroup.com/
To learn more about this project, see here: https://wilesdesigngroup.com/anamosa-iowa-family-home-remodel
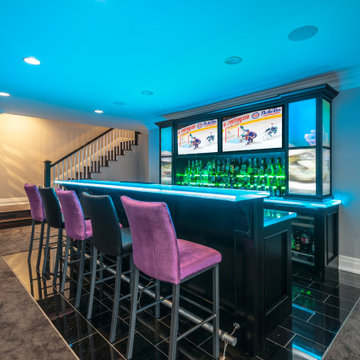
Cherry wood. inch and half thick glass counter tops with LED lights that change colour. synchronized TV - inspired by a Vegas Bar.
Inspiration for a modern galley wet bar remodel in Edmonton with an undermount sink, flat-panel cabinets, brown cabinets, glass countertops and blue countertops
Inspiration for a modern galley wet bar remodel in Edmonton with an undermount sink, flat-panel cabinets, brown cabinets, glass countertops and blue countertops
Blue Home Bar with Brown Cabinets Ideas
1





